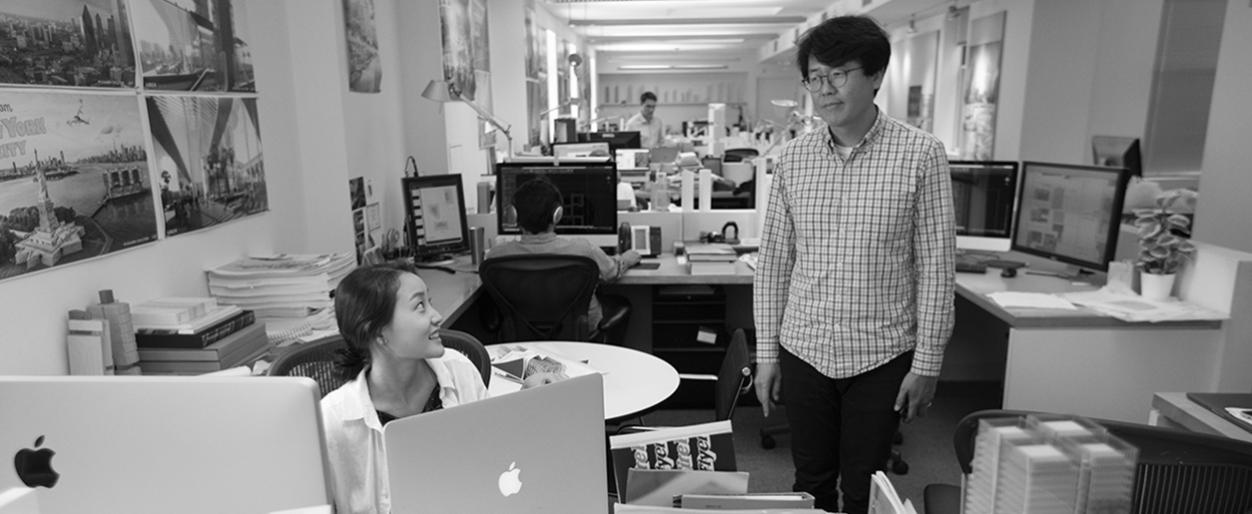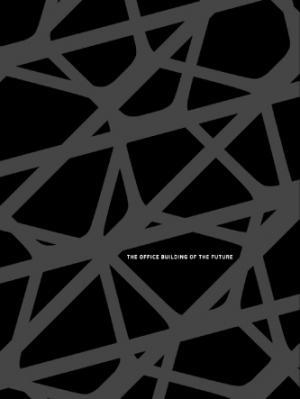The BCS Prize
Japan Federation of Construction Contractors
2024
Business Architecture Award
2022
10 Year Award
Council on Tall Buildings and Urban Habitat
2022
Global Award for Excellence
2015
Green Good Design Award
Chicago Athenaeum, European Centre for Architecture
2014
Honorable Mention Award
2014
Oklahoma Book Award Gold Medal
2014
Phoenix Award, Region 6
United States Environmental Protection Agency
2013
National Finalist, Best Tall Building Americas
Council on Tall Buildings and Urban Habitat
2013
Finalist, Façade of the Year Award
2013
Award of Excellence, Good Design is Good Business
2013
High Rise Architecture Award
2012
Green Good Design Award
European Centre for Architecture
2022
Design Award of Merit
2021
Business Architecture Award of Excellence
2021
Impact Award
Richmond Real Estate Group
2019
Sustainable Architecture Award of Merit
2021
Green Good Design Award
Chicago Athenaeum, European Centre for Architecture
2021
Green Good Design Award
Chicago Athenaeum, European Centre for Architecture
2021
Merit Award
American Architecture Awards
2019
Out-of-State Honor Award
2019
Commercial High-Rise Architecture Award
2018
Pinnacle Award of Excellence – Commercial Interior
Marble Institute of America, Building Stone Institute
2017
Award of Honor-Exterior (to Illume)
Denver Lighting Brilliance Award
2017
ICE Award
ABC Houston Excellence In Construction
2017
Commercial Real Estate Deal of the Year
2014
Honor Award
American Architecture Awards
2019
Project of the Year
Milwaukee Business Journal Real Estate Awards
2018
Mayor's Design Award
2018
Commercial High-Rise Architecture Award
2018
Merit Award, Out-of-State
Connecticut Green Building Council
2018
Commercial High-Rise Architecture Award
2018
Finalist, Global Awards for Excellence
2017
Winner, Merit Award
Chicago Building Congress
2017
Development of the Year, Finalist
NAIOP Chicago Awards for Excellence
2016
Earth Award (Office Category)
2018
Finalist
American Architecture Awards
2012
Urban Design Award
Calgary Downtown Business Association
2012
Nominee, Best Tall Building Americas
Council on Tall Buildings and Urban Habitat
2012
Office Architecture Award
2012
Mayor's Award for Outstanding Development (to Bank of Oklahoma)
2018
Best of Design Award, Unbuilt - Commercial and Mixed Use
The Architect's Newspaper
2018
Good Design Award
The Chicago Athenaeum Musuem of Architecture and Design
2018
Merit Award
ASLA Colorado Design Awards
2014
Award of Excellence
Cleveland Engineering Society
2014
Office Architecture Award, Five Stars
2014
Global Design Award (for Eaton Experience)
Society for Experiential Graphic Design
2014
Office Interior Regional Award
2014
Honor Award, Architecture: the Encompassing Art
2016
International Architecture Award
European Centre for Architecture, Chicago Athenaeum
2016
Pinnacle Award of Merit
Marble Institute of America
2015
Honorary Mention for Architectural Design
2015
National Award of Merit (Federal/<wbr>State/<wbr>County/<wbr>Municipal category)
2017
Top Project of 2016
Finance & Commerce Newspaper (Minneapolis)
2017
Design-Build Excellence Award (Government Building category)
2017
Winner, Landmark Awards: Headquarters Move
2017
Finalist, Landmark Awards: Office
2017
TOBY (The Outstanding Building of the Year) Award
2016
Development of Distinction Award
2014
Landmark Award - Office Category
2012
Finalist, Best Tall Building Americas
Council on Tall Buildings and Urban Habitat
2012
American Architecture Award
European Centre for Architecture, Chicago Athenaeum
2012
Green Good Design Award
European Centre for Architecture, Chicago Athenaeum
2012
Special Citation for Excellence in Architecture
2011
Finalist
ABC Houston Excellence In Construction
2016
Unbuilt Design Award
Boston Society of Architects
2014
Winner, Office Building of the Future Competition
National Association of Industrial and Office Properties
2012
Atlanta Better Buildings Challenge, Top Energy Savers - 25%
Presented by Mayor Kasim Reed
2013
Top 50 Atlanta Landmark
Atlanta Business Chronicle
2012
Deals of the Decade - Best Overall
Atlanta Business Chronicle
2010
Architecture Award, Americas
International Property Awards
2009
American Architecture Award
2008
Award for Excellence: The Americas
2007
Best Sustainable Tall Building Award, Runner-Up
Council on Tall Buildings and Urban Habitat
2007
Green Development Award
National Association of Industrial and Office Properties
2006
Skyscraper Award, Finalist
2006
Building of the Decade 1996 – 2006
2006
Design Award, Best in Atlanta Real Estate
Atlanta Business Chronicle
2005
Innovative Glass Designers Award
2004
Award, Unbuilt Architecture
Boston Society of Architects
2012
Award for Excellence: The Americas
2011
Award of Excellence, Good Design is Good Business
2011
Green Good Design Award
Chicago Athenaeum, European Centre for Architecture
2010
Development of the Year
Crain’s Commercial Real Estate Awards
2010
Best New Office Building
2010
Office Development of the Year Award
National Association of Industrial and Office Properties
2010
Green Development of the Year Award
National Association of Industrial and Office Properties
2010
Best Tall Building Americas, Nominee
Council on Tall Buildings and Urban Habitat
2009
Office Development of the Year
National Association of Industrial and Office Properties
2010
Excellence in Development Award
2010
Best New Office Building
2009
Best of NAIOP, Speculative Office Development of the Year
National Association of Industrial and Office Properties
2011
Best of NAIOP, Transaction of the Year
National Association of Industrial and Office Properties
2011
Design Award: Unbuilt
2011
American Architecture Award
Chicago Athenaeum, European Centre for Architecture
2010
Honor Award
American Society of Landscape Architects
2010
Green Good Design Award
Chicago Athenaeum, European Centre for Architecture
2010
Architecture Award, Americas
International Property Awards
2010
Beyond Green Award
Sustainable Buildings Industry Council
2009
Award of Honor
Savings By Design Energy Efficiency Integration Awards
2007
Environmental Recognition Award
Sacramento Environmental Commission
2006
Waste Reduction Award
California Integrated Waste Management Board
2004
Architecture Award, Americas
International Property Awards
2010
Honor Award for Design Excellence
2010
Development of Excellence Award
Urban Land Institute (Atlanta Chapter)
2009
Atlanta Downtown Design Excellence Award (ADDEA)
Central Atlanta Progress, Atlanta Magazine
2009
Innovation in Green Community Planning Award (presented to City of Irvine)
American Planning Association
2009
Juror Commendation, Unbuilt Project
2007
Award of Excellence for Healthcare Facilities Design
Modern Healthcare, American Institute of Architects
2005
Closing the Circle Award
2007
Finalist, Green Development Award
National Association of Industrial and Office Properties
2007
Craftsmanship Award
Washington Building Congress
2007
Federal Energy Saver Showcase Award
2007
Award of Excellence: Sustainable Construction
Associated General Contractors
2006
Best Building, Environmentally Responsible – Green Construction: Award of Merit
National Association of Industrial and Office Properties
2006
Best Real Estate Deal of 2004
Washington Business Journal
2005
Lease Project of the Year Award
General Services Administration
2004
Large Scale Project of the Year
2003
Supporting Energy Efficiency
2003
Award of Excellence, Higher Education
2006
Healthcare Design Award
The Center for Healthcare Design
2005
Clean Air Award
National Air Filtration Association
2006
Excellence in Energy Performance
2005
Excellence in Energy Performance
2002
Development of the Year Award
National Association of Industrial and Office Properties
2001
Best of NAIOP
National Association of Industrial and Office Properties
2000
The Office Building of the Year Award (TOBY *250,000 – 500,000 SF Category), Regional Award
2003
Honorable Mention, Building with Most Distinctive Look
Atlanta Business Chronicle
1999
Best in Atlanta Real Estate Award
Atlanta Business Chronicle
1998
Development of the Year Award
National Association of Industrial and Office Properties
1999
Downtown Winston-Salem Excellence Award
The Downtown Winston-Salem Association
1999











