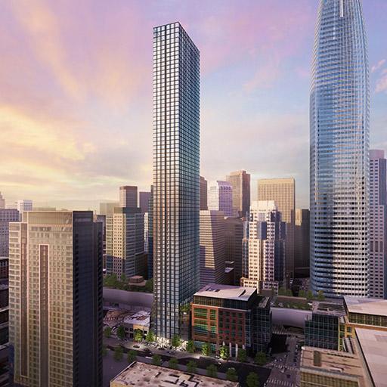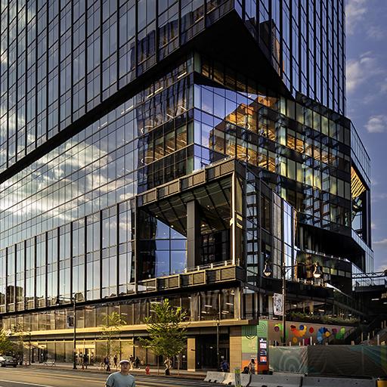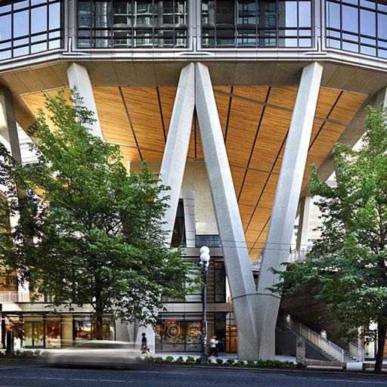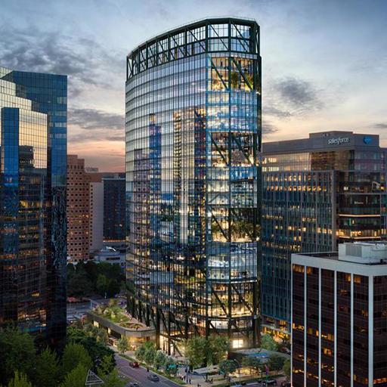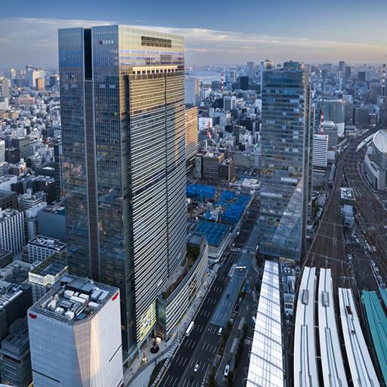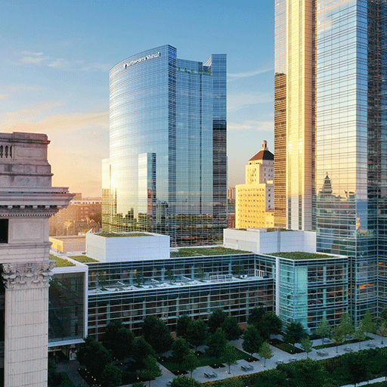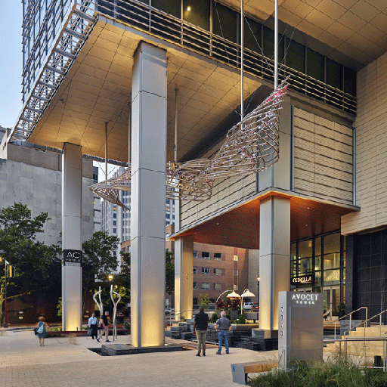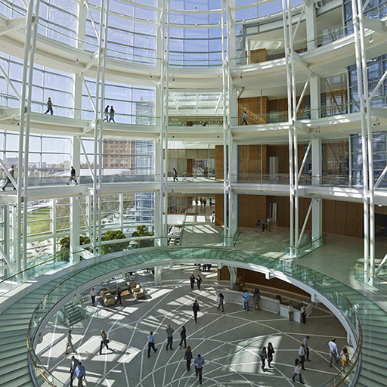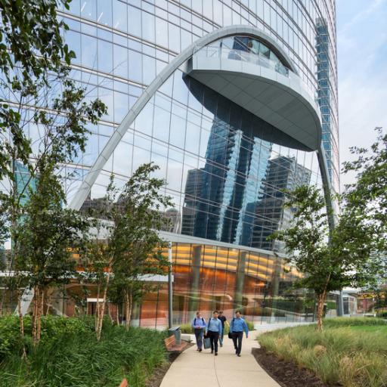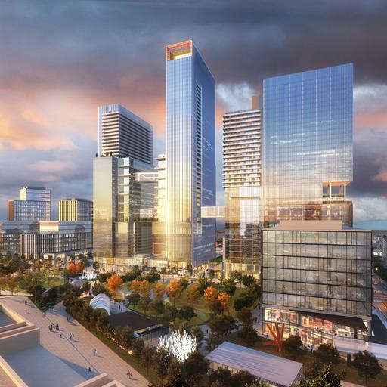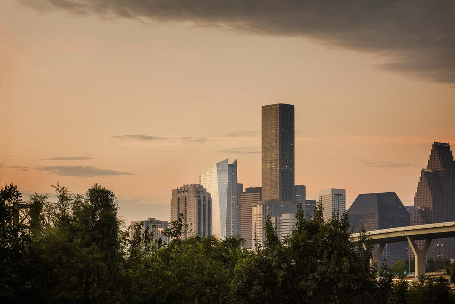
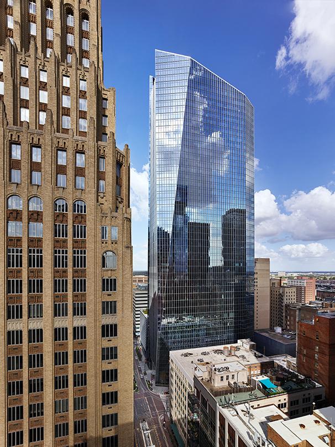
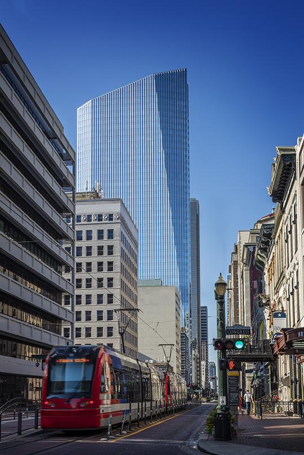
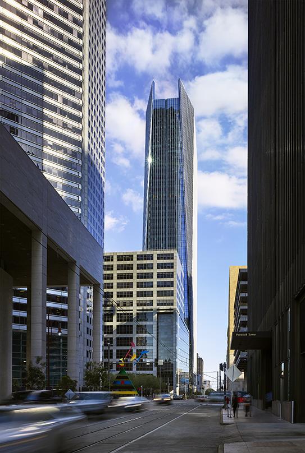
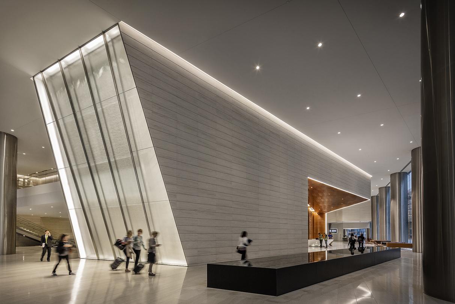
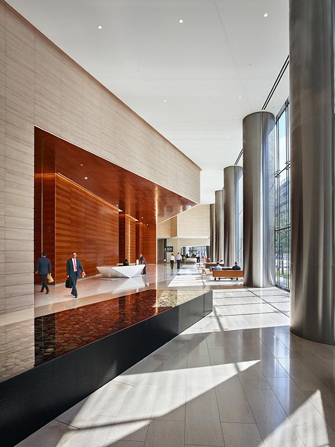
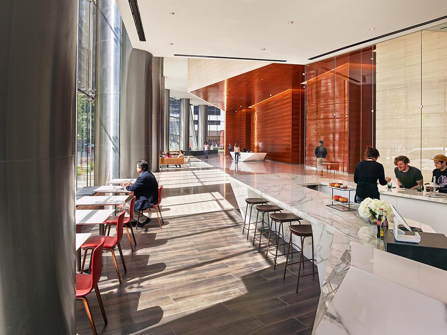
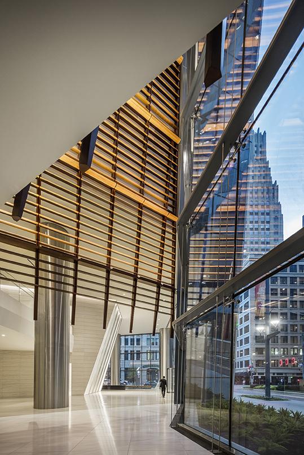
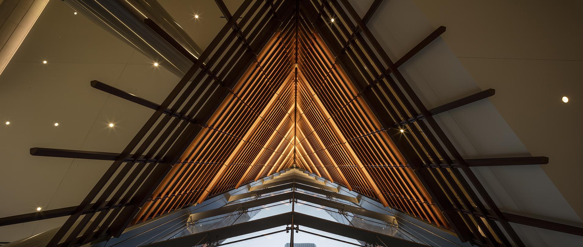
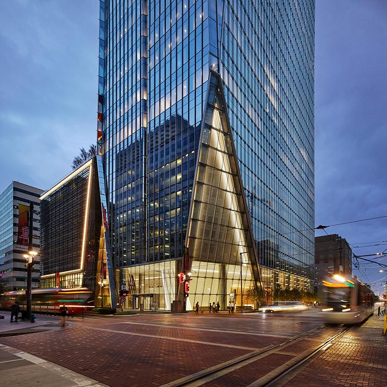
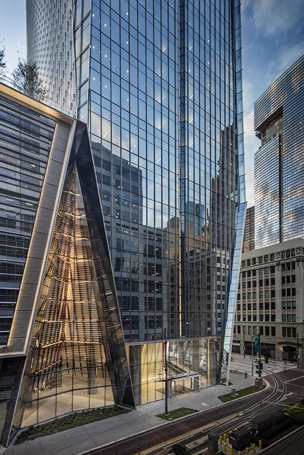
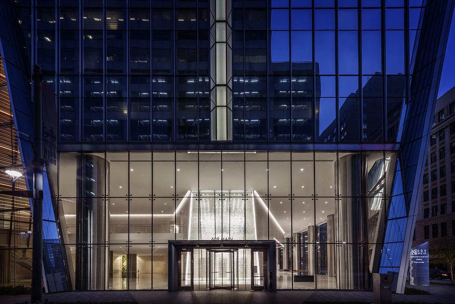
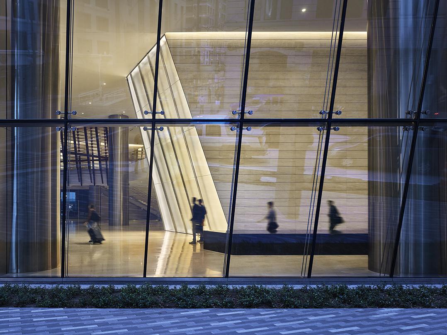
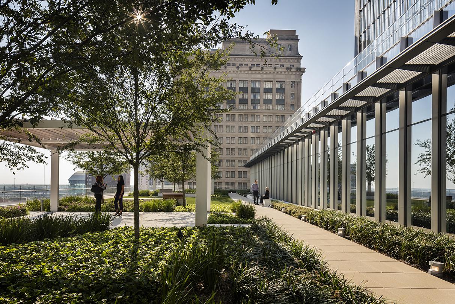
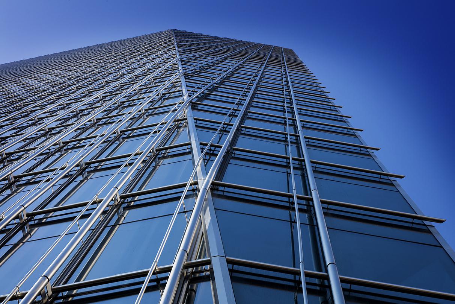















609 Main
609 Main is a 48-story Class-A next generation office tower that offers a signature presence in the Houston skyline and contributes to the vitality of the Central Business District. At the nexus of the Metro and bus lines, the tower also offers a direct connection to the downtown pedestrian tunnel system.
The sustainably-designed office tower is clad in a high-performance enclosure with low-E floor-to-ceiling glass. Efficient and flexible 28,000 (20,440 m2) square-foot floor plates accommodate a variety of uses, allow daylight deep into the building and offer panoramic views. Efficient building systems include under floor HVAC; “smart” elevators; and, a sophisticated safety system. The podium conceals parking for 1,500 cars and features an expansive urban roof garden.
The lobby features a modern café and a digital working bar. Amenities include a conference facility; a fine dining restaurant; and a fitness center with associated facilities.
News
- The Real Deal > Law firm inks 28K sf lease in Hines-owned downtown Houston tower
- Houston Business Journal > Take a tour of Hines' latest crown jewel, 609 Main
- Houston Business Journal > 609 Main designed to wow
- Culture Map > Houston's next great skyscraper? Hines to Texas-size new Main Street office tower, speed up development
Awards
- CTGBC > Out-of-State Honor Award | 2019
- Americas Property Award > Commercial High-Rise Architecture Award | 2018
- Marble Institute of America > Pinnacle Award of Excellence – Commercial Interior | 2017
- Denver Lighting Brilliance Award > Award of Honor-Exterior (to Illume) | 2017
- ABC Houston Excellence In Construction > ICE Award | 2017
- Houston Business Journal > Commercial Real Estate Deal of the Year | 2014
Data Summary
- Gross Area
- 1,050,000 ft2 (97,500 m2)
Project Type
Status
Location
Feature
Team Members
- Developer
- Hines
- Architect of Record
- Kendall/Heaton Associates
- Structural Engineer
- IMEG
- MEP Engineer
- ME Engineers
- Landscape
- OJB Landscape Architecture
- Contractor
- Harvey Builders

