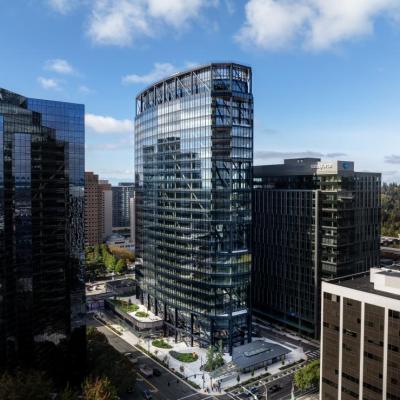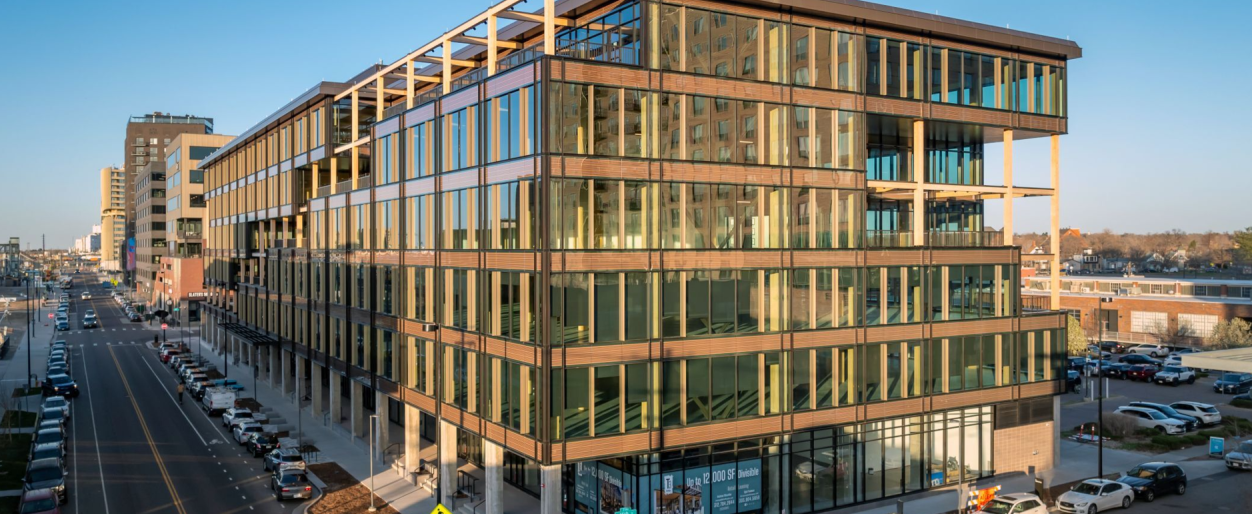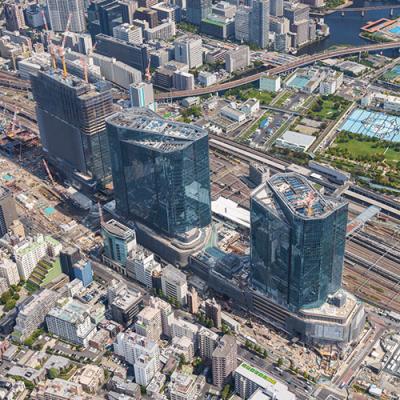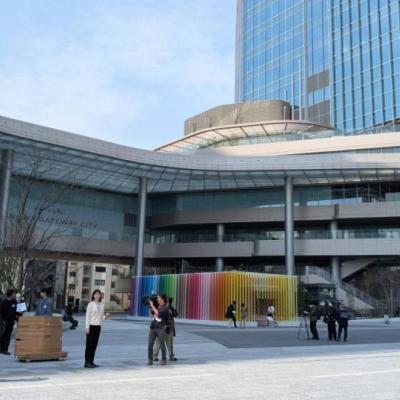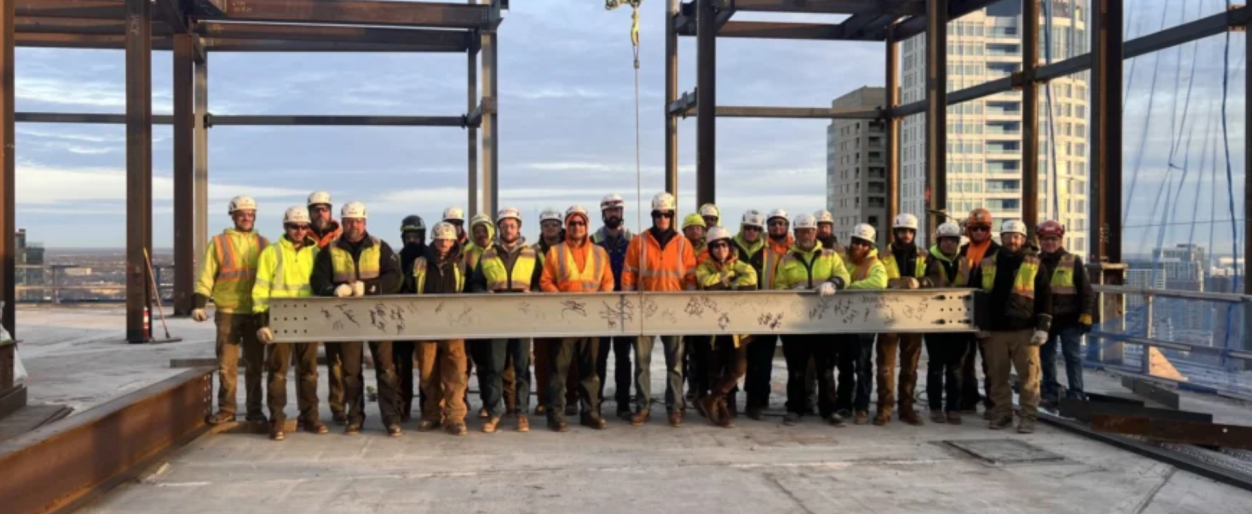Development Deal of the Year was awarded to T3 RiNo, developed by Hines. In a year marked by turbulence in the office market, this forward-thinking project delivered a space that seamlessly blends timeless architectural elements with cutting-edge sustainability. Strategically positioned near major transit connections, its climate-conscious design and natural materials redefine how commercial spaces can thrive in today’s world
The Eight was honored by the Bellevue Downtown Association (BDA) with a 2025 Placemaking award, recognizing individuals and organizations that make downtown Bellevue a more vibrant urban environment.
Despite having to leap over such pandemic-era hurdles, a Hines-led venture was able to land a major prelease agreement with Xcel Energy and finish construction on its T3 RiNo development, a duo of feats that helped earn the project a 2025 CoStar Impact Award for commercial development of the year for Denver, as judged by real estate professionals familiar with the market.
East Japan Railway on Thursday will open the first phase of one of Tokyo's largest urban redevelopment projects.
A new commercial complex will open at Tokyo’s Takanawa Gateway Station on Thursday, aiming to turn the area into a futuristic "city" featuring autonomous vehicles and a hub for global academic institutions and startups.
Takanawa Gateway City, a ¥600 billion ($3.3 billion) complex spanning 845,000 square meters, is a long-planned redevelopment project from East Japan Railway (JR East) that integrates residential, commercial and cultural facilities.
Construction crews in March placed the final steel beam on the Northwestern Mutual North Office building in downtown Milwaukee. The $500 million renovation is expected to be completed in 2027.


