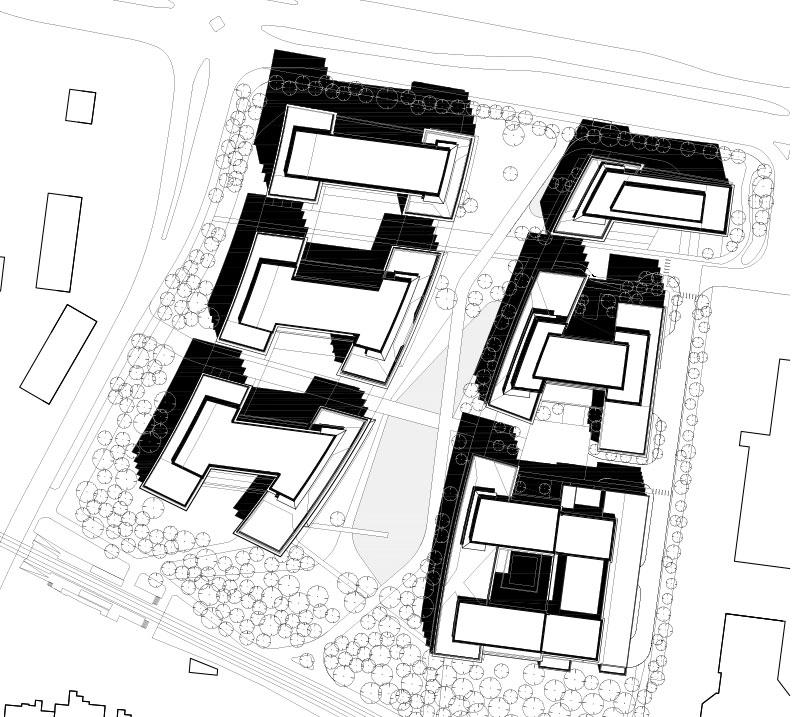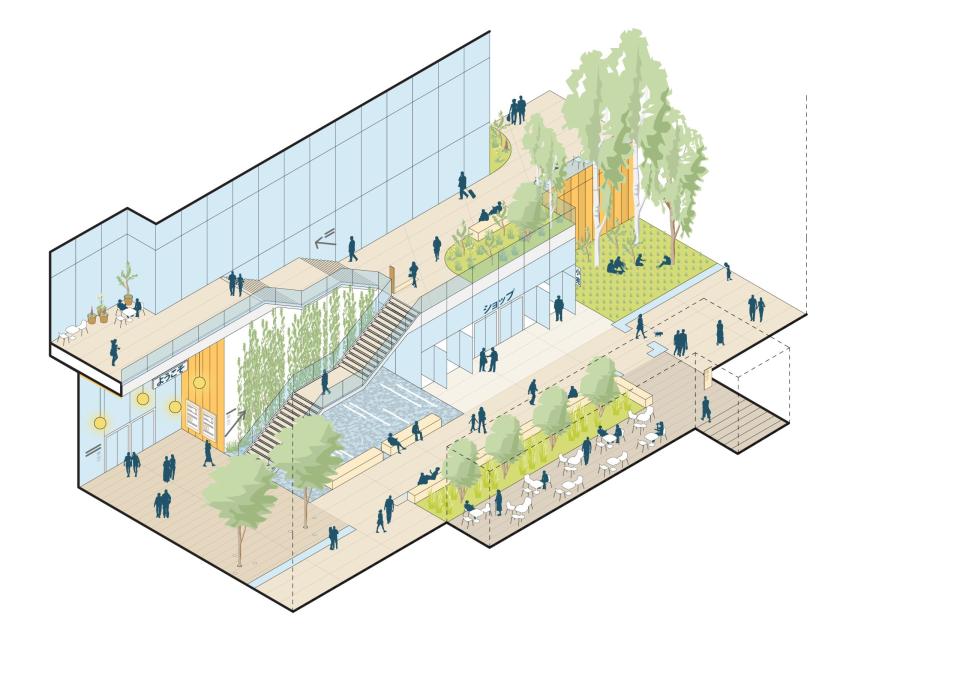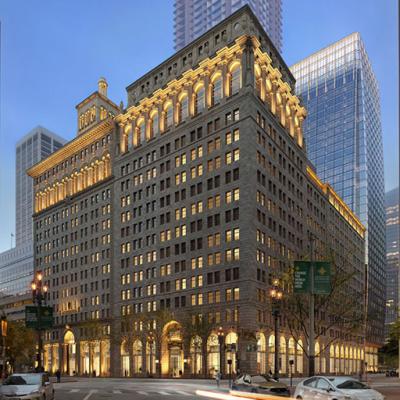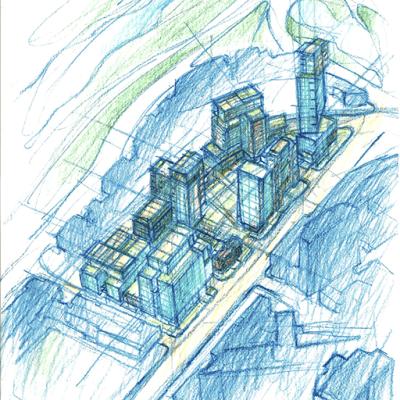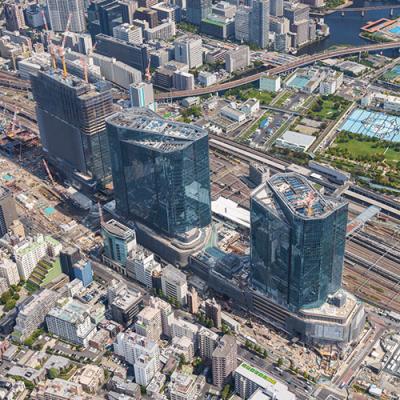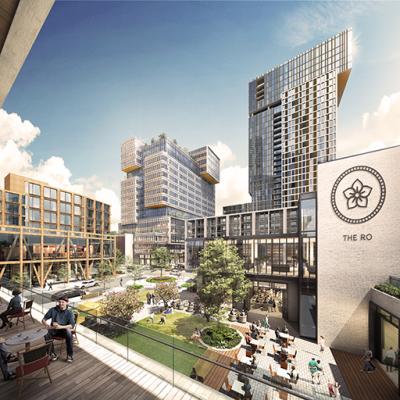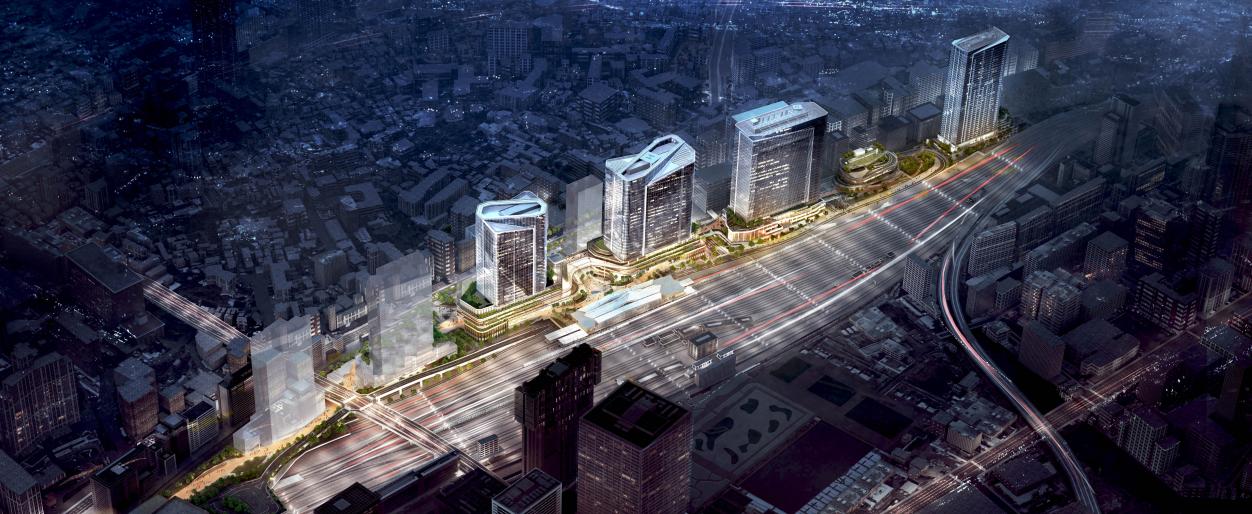
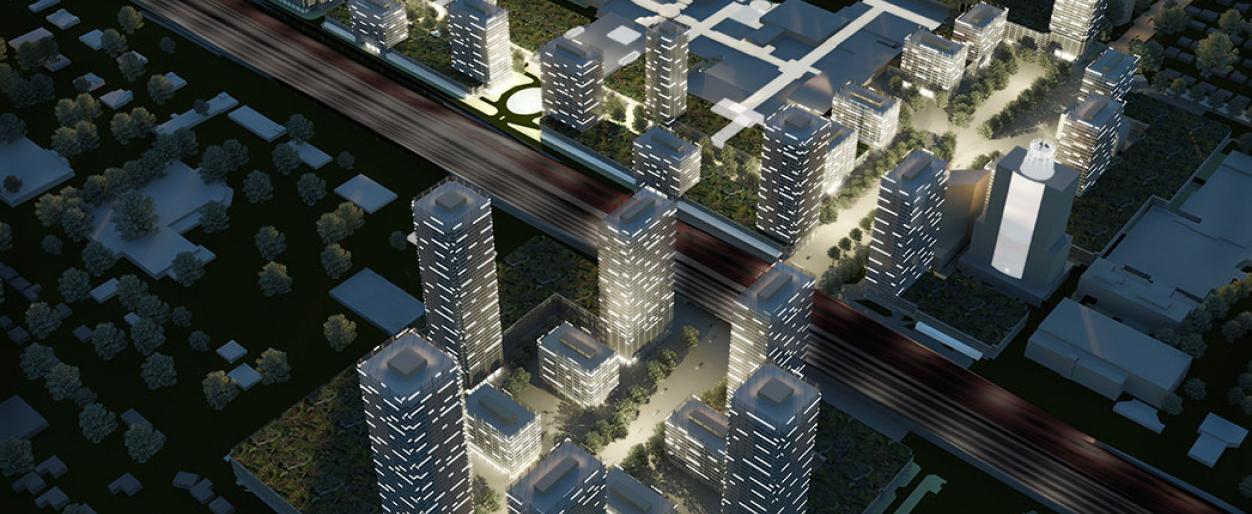
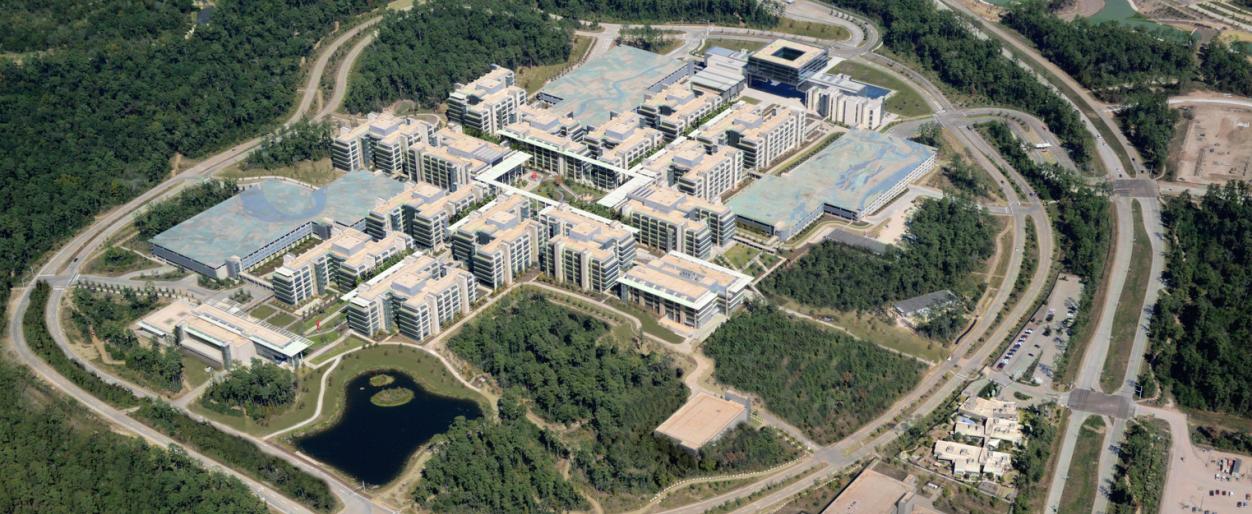
Master Planning
Pickard Chilton is at the forefront of architectural design and urban development. Together with our clients and collaborators, we create innovative master plans and revitalized urban centers that offer value and inspire community.
We believe that master planning is an active process. In order to be a catalyst for positive community change, we bring together the most advanced tools and revolutionary minds in the business. Working together with our clients and partners, our talented team members seek to create a master plan that lays out the all-important groundwork for each project.
Transformative Urban Development
Modern communities and cities all face inimitable challenges that require real solutions. From corporate districts to iconic tall buildings and active urban centers, Pickard Chilton has been an active proponent for successful urban design across the globe. We seek sustainable design solutions that minimize waste, save resources, and utilize design to create greater social value.
With each project, we approach the broader challenges with an innate, focused sensitivity. Our urban planning decisions are a culmination of industry expertise, local community knowledge, and practical insight to create transformative urban developments that have a lasting and positive impact on their broader context.
Creating Positive Social Impact
Master planning is a comprehensive process to balance architectural and developmental goals within the scope of community aspirations. Pickard Chilton is dedicated to leveraging the power of architectural master planning to increase the beauty and the equity of place in every community.
While urban design is but one of our areas of expertise, building better communities is our passion. We are motivated by the idea of equitable cities where design is a tool for improving living standards and connectivity within a community. Our talented team is inspired by a shared mission to design communities that allow everyone to live in a happier and more sustainable way.
Learn More
Pickard Chilton's master planning expertise includes:
East Japan Railway on Thursday will open the first phase of one of Tokyo's largest urban redevelopment projects.
A long list of reputable architecture firms are contributing to a forthcoming, mixed-use development in the city of Houston. Pickard Chilton is the master plan architect and has also designed office space and multifamily housing for the site.
Construction work is officially underway on a long-awaited mixed-use development in the Greenway-Upper Kirby area.
Transwestern Development Co. announced June 24 that it has broken ground on The RO, a 17-acre development at 3120 Buffalo Speedway, near the corner of West Alabama Street and Buffalo Speedway. When it is completed in 2027, The RO, pronounced “row,” will include Houston’s first luxury Auberge Resorts Collection hotel with attached condo units, a sprawling retail village with up to eight restaurants, more than 700 apartment units and creative office space.
Connecticut-based architecture design firm, Pickard Chilton is overseeing the master plan. Transwestern tapped New York-based Kohn Pederson Fox to design the hotel and condo building, with Houston-based Dillon Kyle Architects overseeing the condo interiors and New York-based Roman & Williams designing the hotel’s interiors. San Francisco-based House & Robertson Architects was tapped to serve as architect of record for the hotel and condos.
「高輪」の地の歴史を継承しつつ、人、自然、テクノロジーを繋ぎ、世界で最も生命の力が溢れ共創し続ける国際交流拠点「Global Gateway」として 、100 年先の心豊かなくらしへ。
Nearly seven years after first announcing plans to build a massive mixed-use development in the Greenway-Upper Kirby area, Transwestern Development Co. is finally preparing to break ground.
Next month, Transwestern will begin construction work on The RO, a 17-acre development at 3120 Buffalo Speedway, near the corner of West Alabama Street and Buffalo Speedway.
That intersection is one of the most prominent and well-trafficked in the area. When it is completed in 2027, The RO, pronounced “row,” will include Houston’s first luxury Auberge Resorts Collection hotel with attached condo units, a sprawling retail village with up to eight restaurants, more than 700 multifamily units and creative office space.
To design the site, Transwestern assembled a "who's who" of prominent firms, with Connecticut-based architecture firm Pickard Chilton overseeing the master plan. For the multifamily and office design, Transwestern again hired Pickard Chilton as design architect.
“From the very beginning, the vision for the site was to create a mixed-use environment that doesn’t feel like it was all built at one time, with a sense of variety in the architecture and a shared palette of building textures inspired by River Oaks legacies,” said Anthony Markese, a principal at Pickard Chilton.
Pages
We are passionate about our clients, our work, and the positive impact of every building we design. If you have a difficult design challenge, contact us to create a solution that realizes your vision.

