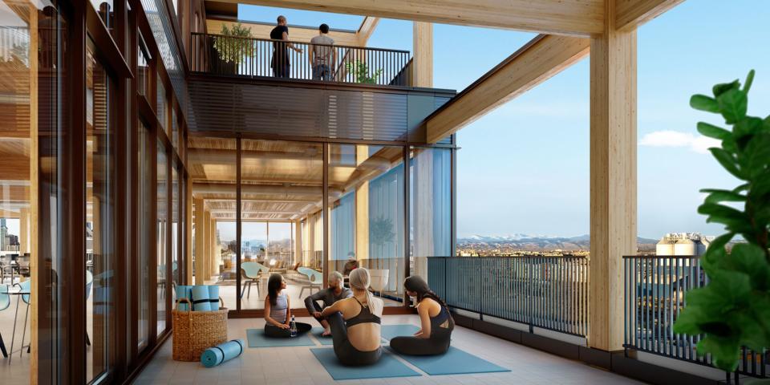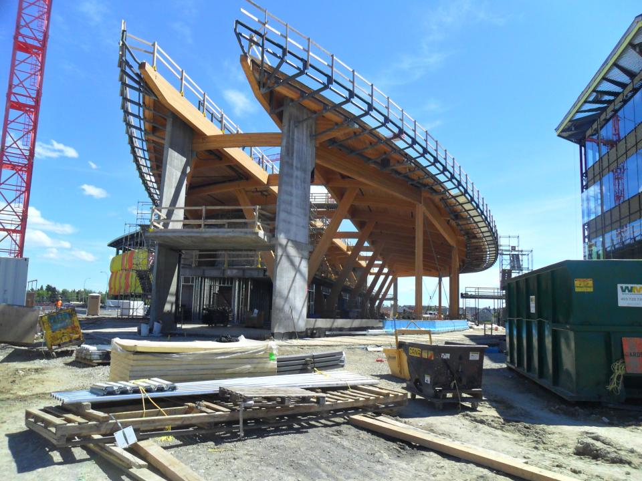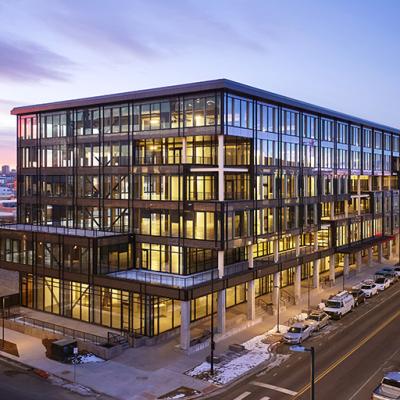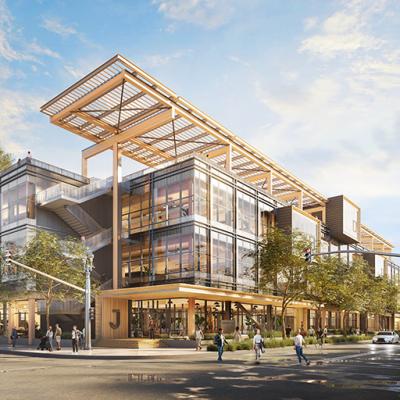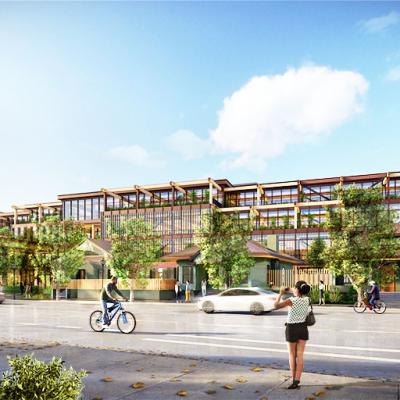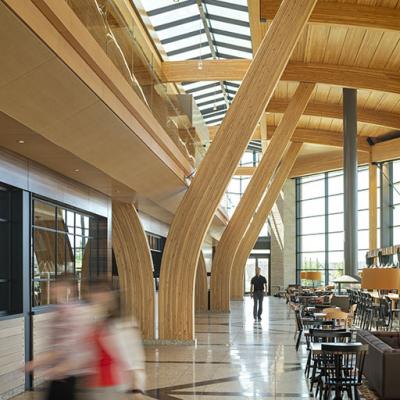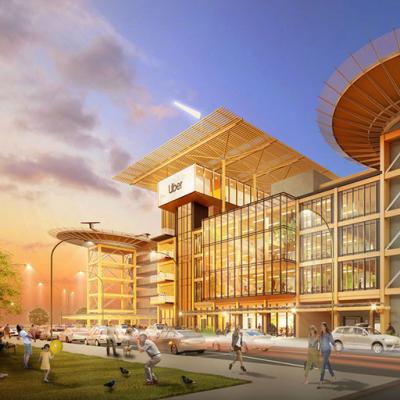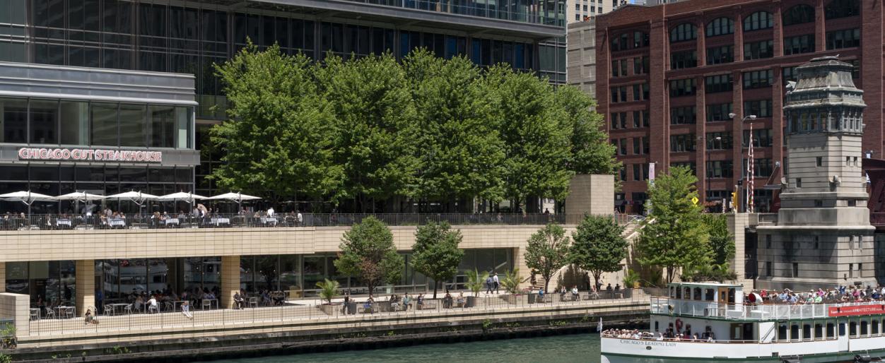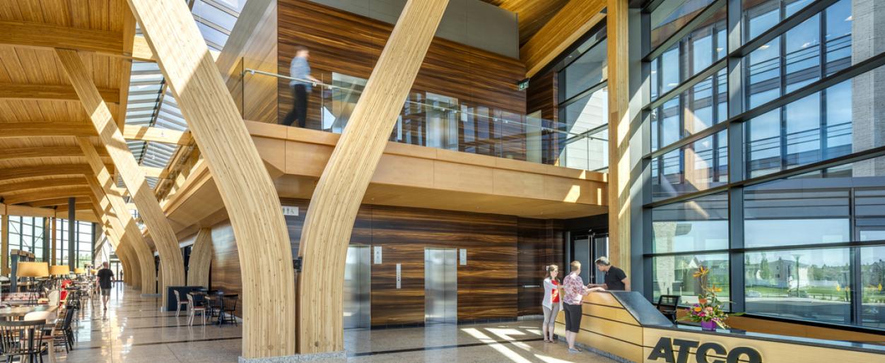
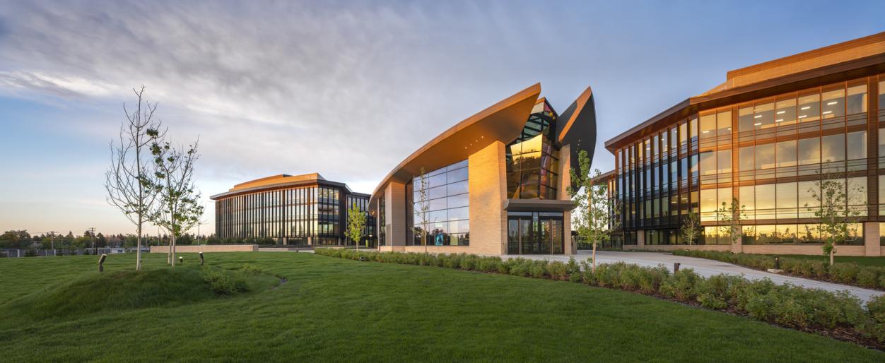
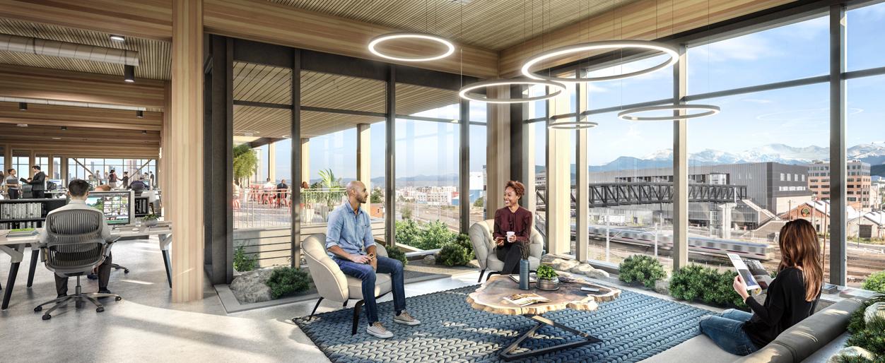
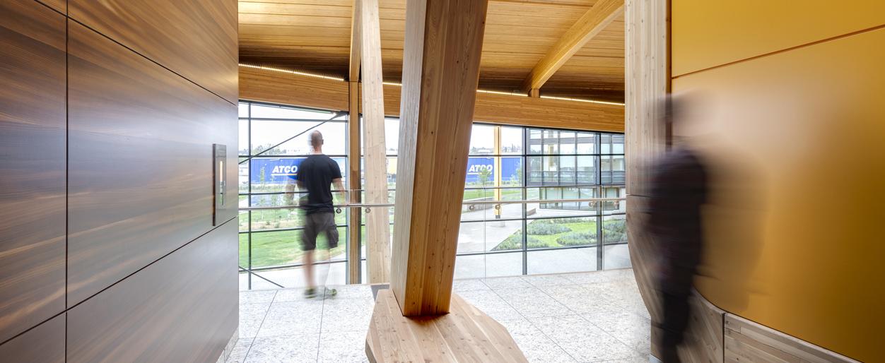
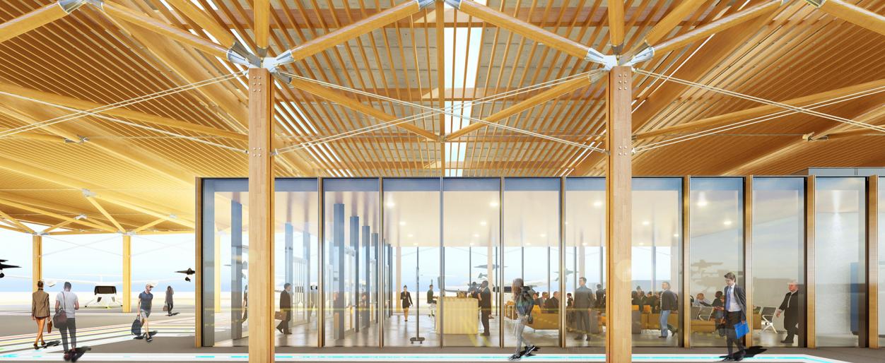
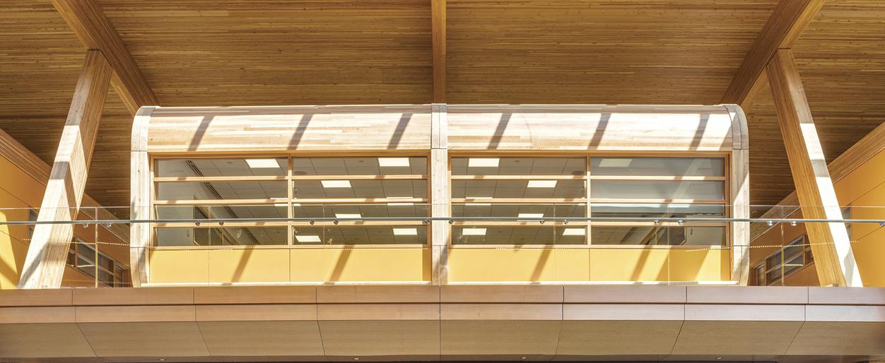
Mass Timber Architecture
Pickard Chilton has designed 4 million gross square feet of mass timber architecture across North America since 2013 – the equivalent in carbon reduction of eliminating 6,985 cars from the road or the annual amount of energy necessary to power 3,108 homes. We are vocal proponents of carbon-informed mass timber design and actively support the global initiative to increase its accessibility and availability to a greater span of geographic regions and markets.
Since completing our first timber project in 2018, the ATCO Commercial Centre in Calgary, we have built upon and continually expanded our team’s knowledge of this rapidly evolving and much-anticipated industry. The fundamental attraction of mass timber is its innate connection to the human experience, its contribution to providing healthy, sustainable environments, and the simplicity of the construction process as compared with conventional carbon-laden building methods.
Connecting the Benefits of Wood and Well-being
The use and application of natural wood in mass timber buildings create healthier and inspirational environments. They embody the central principles of biophilic design, the human attraction to be close with other forms of natural life. Designing an interior environment rich with natural wood has a positive effect on the autonomic nervous system, making occupants subconsciously more comfortable and relaxed.
Unfinished wood can be incorporated throughout the interior and exterior design, celebrating the beauty and strength of the natural material. Large structural elements in warm wood tones evoke a comforting familiarity of a tree canopy. Due to their inherent density and composite attributes, wood products and mass timber contribute to sound control and acoustic dampening within a building. Mass timber building products are hypoallergenic, enhancing a building’s air quality, and the improved humidity control of the material improves the thermal comfort over baseline construction.
The Craft of Mass Timber Construction
Humankind has used wood to build shelter for millennia. The simplicity and efficiency of mass timber’s construction process differentiate it from conventional carbon-laden building methods. Large-scale structural elements are prefabricated and delivered to the site ready to assemble, significantly reducing construction time and waste. Prefabricated elements are assembled with less intensive construction sequences than their concrete or steel counterparts. This efficient staging process allows for less disruption and construction noise, thereby demonstrating sensitivity and consideration of neighboring sites and the greater community.
Mass timber’s unique characteristics also share significant life-safety benefits. Due to the natural density of mass timber, it does not burn like conventional wood, but rather slowly chars. Mass timber products therefore qualify for a fire rating even when left exposed without additional fire-protective materials. Careful consideration of the use of mass timber and the planning of its construction sequences creates abundant opportunities for greater efficiency of personnel, time, and materials.
Related Work
Development Deal of the Year was awarded to T3 RiNo, developed by Hines. In a year marked by turbulence in the office market, this forward-thinking project delivered a space that seamlessly blends timeless architectural elements with cutting-edge sustainability. Strategically positioned near major transit connections, its climate-conscious design and natural materials redefine how commercial spaces can thrive in today’s world
Mass timber construction is on the rise. Once a specialty product found mostly in the multifamily sector, mass timber is now expanding its profile in the commercial sector.
Iconic Texas brands, assemble! Hines continues its Greater Houston domination as it spearheads the development of Texas A&M University’s mass-timber Aplin Center.
The College Station campus’ latest hub will be educational and recreational, designed by architectural firms DLR Group and Pickard Chilton. The latter is known for developing two of Houston’s largest corporate projects — the 1.3 million-square-foot Hewlett Packard Enterprise Corporate Campus and ExxonMobil’s 365-acre Spring office complex.
“The Aplin Center will be an emerald oasis that preserves the legacy live oak trees and unites the main campus, West Campus and Kyle Field,” said Anthony Markese, a principal at Pickard Chilton. “We envision a warm and beautiful timber building that says, ‘Howdy!’”
The development is part of Hines’ sustainable mass-timber construction endeavor, T3. The eco-conscious company has a goal of net-zero operational carbon by 2040.
Sustainability has become a cornerstone of modern architecture, reflecting a global shift towards environmental responsibility. As we move through 2024, innovative practices and technologies are transforming how we design and construct buildings. At Pickard Chilton, our architect and designers are at the forefront of this movement, exploring new ways to create spaces that are not only functional and aesthetically pleasing but also environmentally sustainable. In this article, emerging trends in sustainable architecture are explored, showcasing our commitment to creating a more environmentally friendly future.
T3 RiNo (Timber, Transit & Technology), located at 3500 Blake St, brings the neighborhood’s spirit of invention to life in a 220,000-square-foot building that features elegant designs and sustainably sourced timber to combine the working world with everyday life.
Pages
We are passionate about our clients, our work, and the positive impact of every building we design. If you have a difficult design challenge, contact us to create a solution that realizes your vision.

