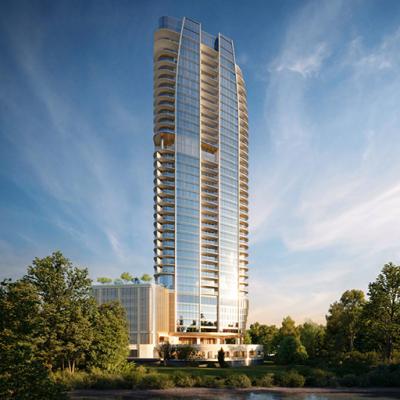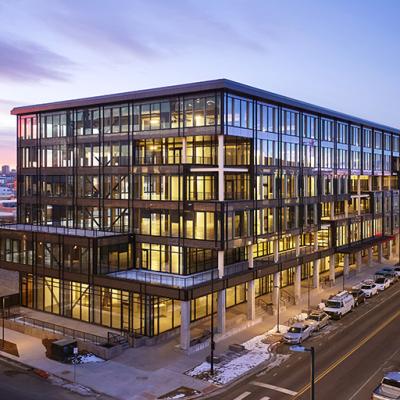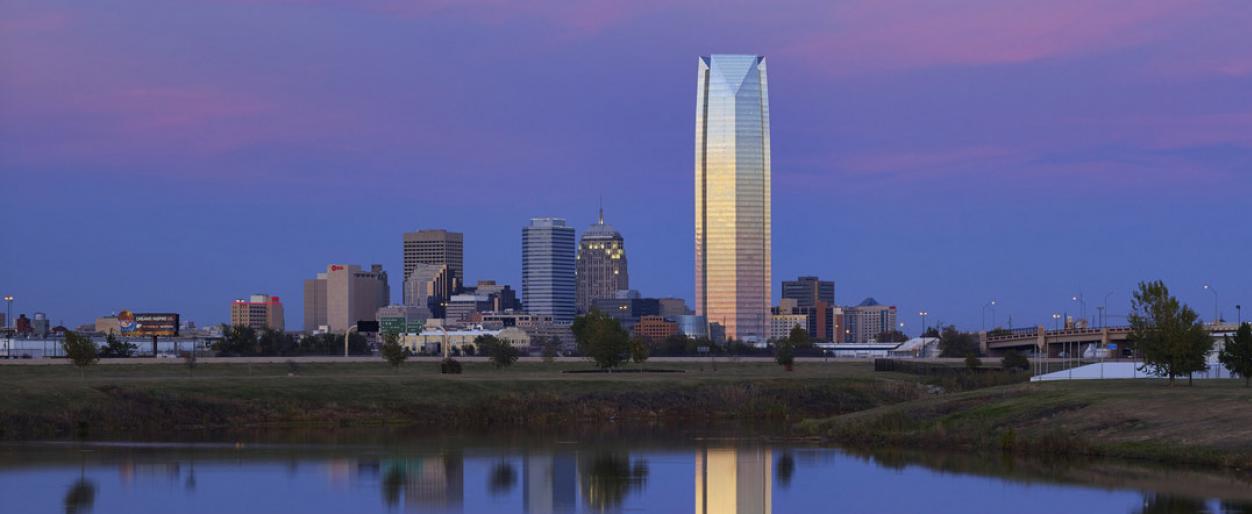
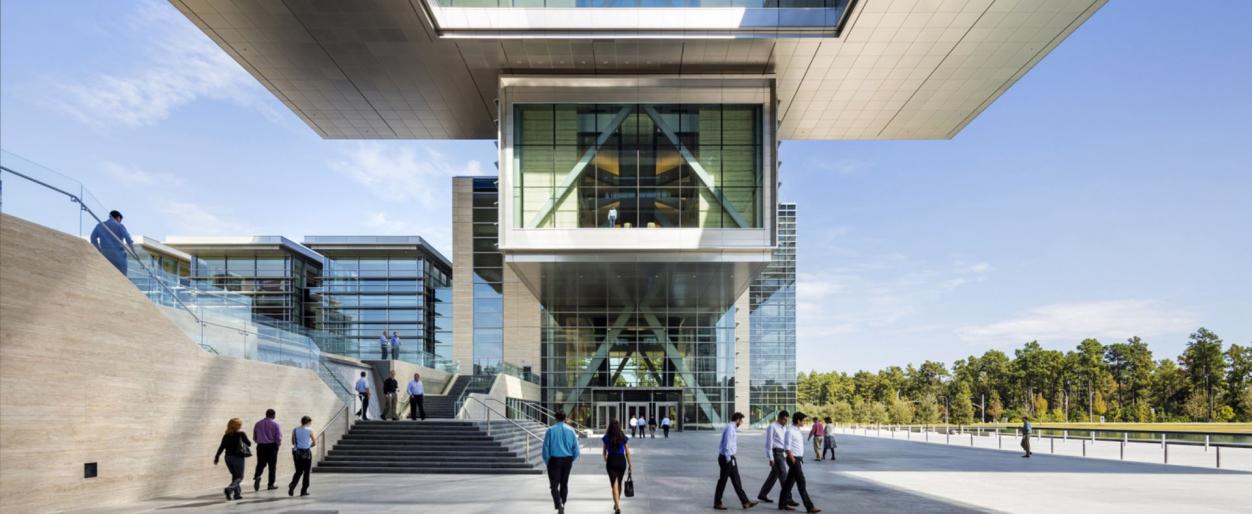
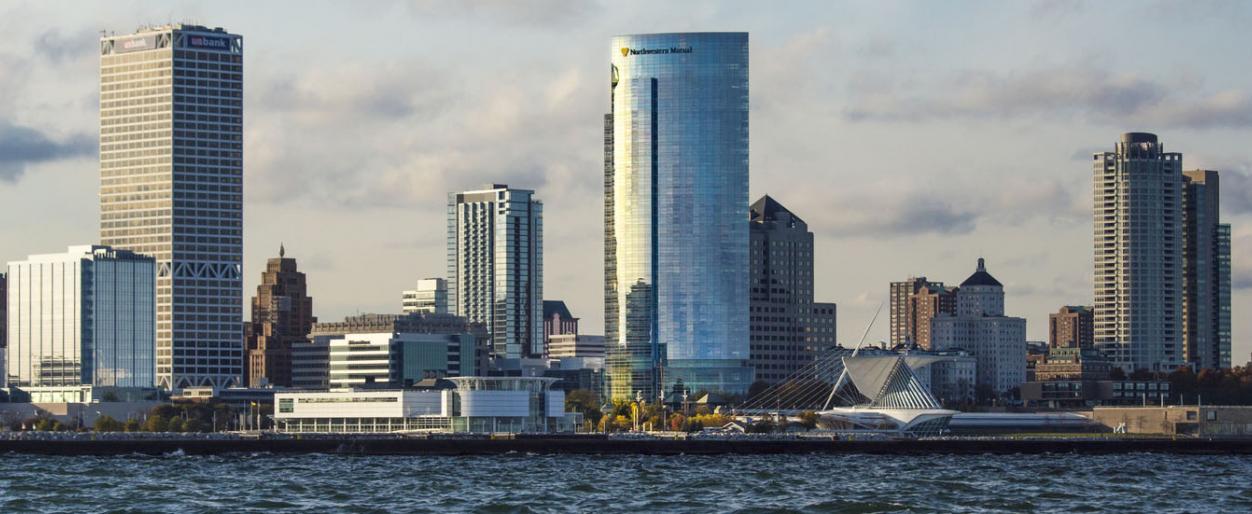
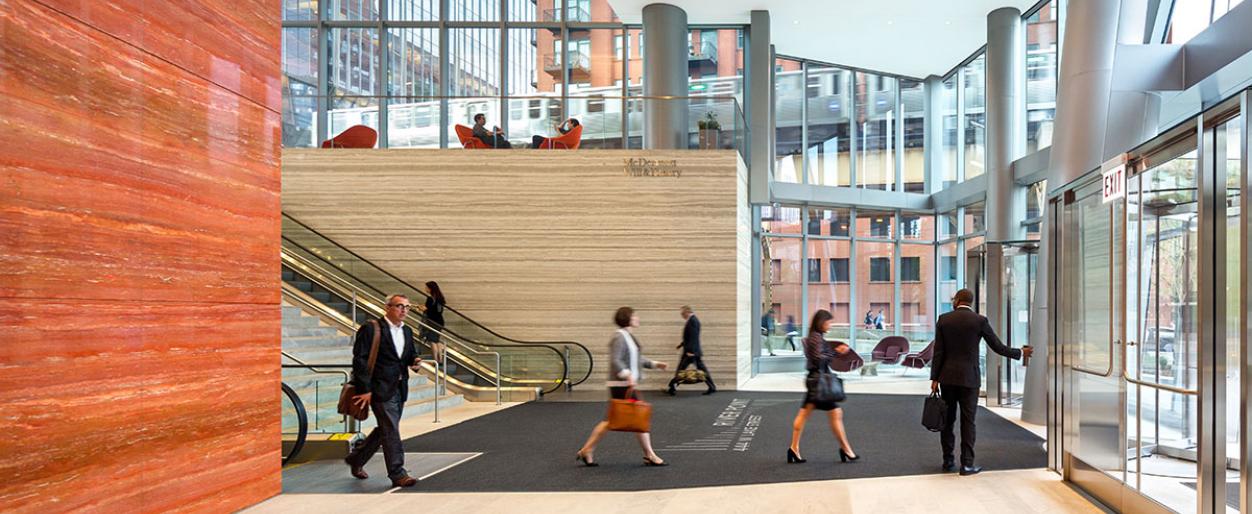
Architecture
Pickard Chilton has distinguished itself as one of the most highly regarded international architecture firms. Projects include corporate headquarters, commercial office towers, mixed-use complexes, healthcare facilities, and academic centers. In all its work, the firm endeavors to bring value to its clients through excellence in service and design. The firm has completed or is currently designing projects for clients worldwide with a total construction value of more than US$19 billion.
A Global Architectural Design Firm
Practicing globally, Pickard Chilton has designed culturally respectful corporate, office, and mixed-use developments in 22 countries across six continents. We have an established record of delivering high-performance buildings of exceptional design quality and financial performance.
Practicing as a Design Architect
The firm practices exclusively as a Design Architect and collaborates with experienced Architects of Record to meet the unique needs of each client. This practice model ensures that our clients have access to the most highly qualified professionals for all aspects of design, project management, building technology, and construction administration. This proven collaborative process provides the necessary checks and balances between creativity and technical execution not found in traditional delivery methods. Experience has shown that the Design Architect / Architect of Record delivery process minimizes change orders caused by documentation errors and omissions thereby assuring the highest level of design with the highest level of technical documentation.

Learn More
Pickard Chilton's architectural expertise includes:
Explore the multifaceted role of texture in architectural design with this video, "Beyond the Surface." Learn how texture influences both form and function, enhancing sensory experiences and shaping spaces. Through practical examples and expert insights, discover how texture contributes to the emotional and environmental impact of design, going beyond mere aesthetics. Watch the video to see how texture transforms spaces and elevates architectural creativity.
With the Ashley River as a backdrop, Highland Resources CEO Clark Davis accepted an award from the U.S. Environmental Protection Agency for excellence in land reuse for the Magnolia property on the upper peninsula.
Highland will be among the first to break ground. The company has hired architect Jon Pickard of the global architecture firm Pickard Chilton to design a 125,000-square-foot office complex that it will develop. The five-story waterfront workplace will be perched on "The Point," offering views up and down the Ashley and across to state-owned Charles Towne Landing. The goal is "to create the best-in-class office project that Charleston's ever seen," Davis said.
Boston Properties has begun building an apartment tower that will become Cambridge's tallest building even as the region faces a construction slowdown.
The project is part of a $1.2B redevelopment and partnership with Eversource that will include not only the residential tower but also two life sciences buildings and an underground substation, the Boston Business Journal reported.
The 16-story life sciences buildings at 290 and 300 Binney St. total 810K SF and are 100% pre-leased to AstraZeneca and the Broad Institute. In November, BXP sold a 45% stake in the life sciences buildings to Norges Bank Investment Management in a deal that values them at $1.7B.
The video showcases the heart of Pickard Chilton's practice, centered in our New Haven studio. It highlights our architectural design process, which integrates hand sketching, model-building, and virtual reality, employing both digital and analog tools to achieve exceptional results. Our firm is dedicated to creating transformational architecture and we maintain a strong commitment to client satisfaction.
Pickard Chilton Principal, Michael Hensley shares insights from office design innovations and repositioning for future flexibility.
With global commercial real estate markets facing uncertainty, there are a number of recognized strategies and approaches that apply to both corporate built-to-suit and spec office design that could serve both business leaders and architects as they navigate these challenging waters to reach an ideal and viable solution. Office developers and design firms with the inherent agility and skills necessary to pivot to best respond to market expectations will likely remain busy for the coming future and beyond.
Practicing internationally since the studio’s founding in 1997, Pickard Chilton’s first commission in Japan was the landmark mixed-use development, Tokyo Midtown Yaesu, for Mitsui Fudosan in 2013. This project was followed in 2017 by the master plan and Phase One mixed-use design of Takanawa Gateway City – the largest redevelopment project in Tokyo – for the East Japan Railway Company.
The opening of Tokyo Midtown Yaesu in the fall of 2022 and Phase One of Takanawa Gateway City, currently under construction, rising on the Shinagawa skyline, underscore the impact of our client’s vision for these distinct districts of the city. We are particularly humbled and grateful for the exceptional relationships we have built in realizing these projects.
In celebration of Pickard Chilton’s ten years of practice in Japan, we are pleased to share this new website highlighting these projects and other work representative of our global practice.
What does a luxury hotel in Abu Dhabi, the Exxonmobil Office Complex in Houston, the Wells Fargo Headquarters Campus in Des Moines, and an Uber Skyport have in common? They were all designed by the international architectural firm, Pickard Chilton. The prolific company designs all over the world and includes many buildings to note, such as the potential Google headquarters in Cambridge, Massachusetts. On Nyberg, the three principles of the firm, all originally from the Midwest, talked about how they came together and their projects through the years, as well what lies for their future.
We are passionate about our clients, our work, and the positive impact of every building we design. If you have a difficult design challenge, contact us to create a solution that realizes your vision.


