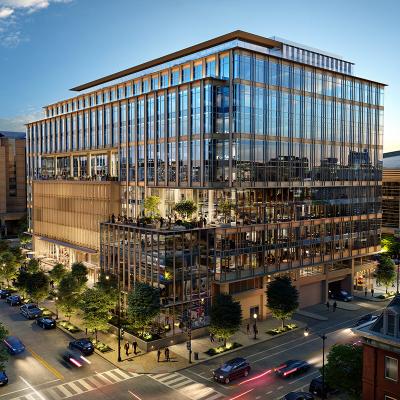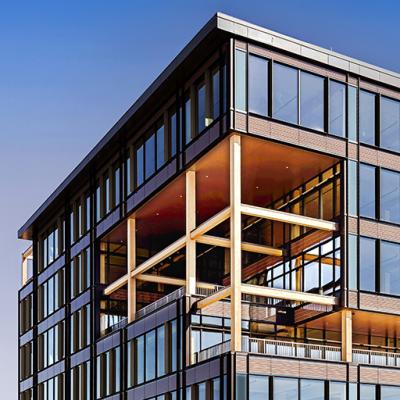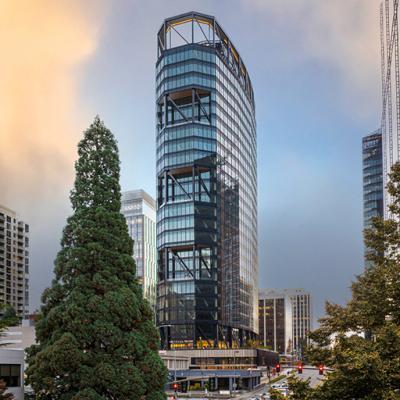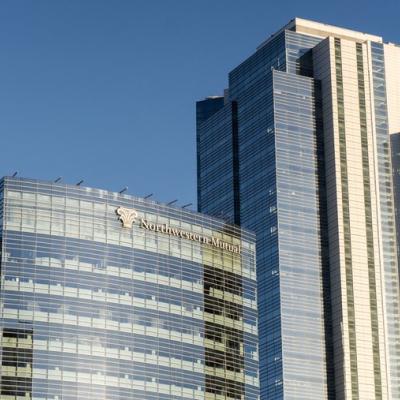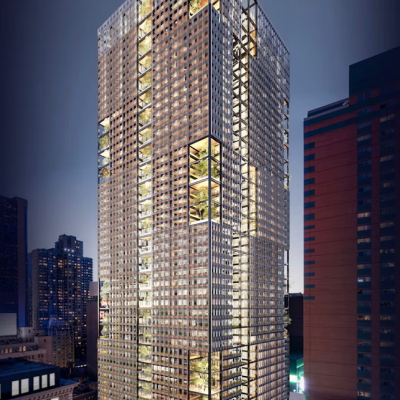The architectural and engineering teams behind the renovation of 600 Fifth Street in Washington, D.C., updated a concrete-framed 1970s Brutalist building with a concrete frame into a modern corporate headquarters, and steel additions were at the center of the design.
Architects Pickard Chilton and Kendall/Heaton Associates, alongside structural engineer Thornton Tomasetti, were charged with delivering a modern, trophy-class building with 400,000 sq. ft of cutting-edge office space and 20,000 sq. ft of ground-floor retail.
Setting a new standard for sustainable, innovative and wellness-centric design.
Office Development: In downtown Bellevue, The Eight also helped earn Skanska Developer of the Year honors. Pickard Chilton designed the LEED-certified project, which Skanska built. Besides Pokemon, tenants include Trade Desk and the coming Sabine Cafe. The latter will slot into the lobby, which also features a vinyl album listening lounge and many other amenities.
With the exterior façade finished on Northwestern Mutual’s $500 million north office tower renovation, crews are working their way through some of the interior and amenities spaces.
Construction on the base building is roughly 80% complete, while interior work is closer to 50% and expected to be completed by the middle of next year. The building remains on track for completion in early 2027.
The renovation project was designed as the insurance provider plans to move roughly 2,000 employees downtown from its Franklin campus.
The 2025 NOMA Phil Freelon Awards reveal how design excellence and social impact are becoming inseparable. The Vision Design Excellence Honor Award went to Pickard Chilton’s Michael Hensley, AIA, RIBA, for The Grid Commons in New York City. A citation was also presented to Hensley for T3 Rino in Denver, CO, underscoring Pickard Chilton’s strong showing at this year’s awards.
“The massing, color, and structural expression pay homage to the natural beauty and the architectural heritage of the Pacific Northwest,” said Anthony Markese, principal at Pickard Chilton. “The Eight’s unique faceted tower form and sunlit public plaza were envisioned as a prototype for the catalytic transformation of a key site in the heart of Bellevue, Washington.”

