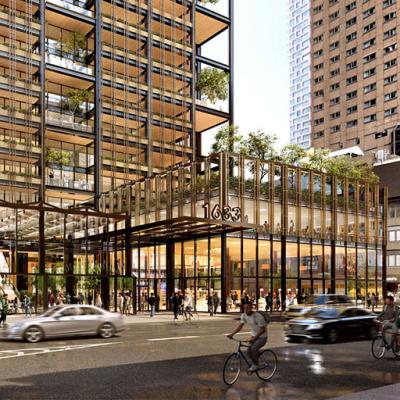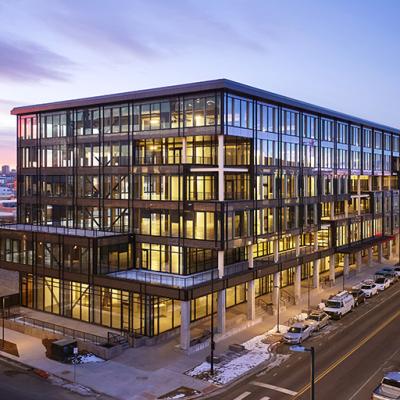With the Ashley River as a backdrop, Highland Resources CEO Clark Davis accepted an award from the U.S. Environmental Protection Agency for excellence in land reuse for the Magnolia property on the upper peninsula.
Highland will be among the first to break ground. The company has hired architect Jon Pickard of the global architecture firm Pickard Chilton to design a 125,000-square-foot office complex that it will develop. The five-story waterfront workplace will be perched on "The Point," offering views up and down the Ashley and across to state-owned Charles Towne Landing. The goal is "to create the best-in-class office project that Charleston's ever seen," Davis said.
Northwestern Mutual’s $500 million renovation of the North Office building has surpassed local business and resident contracting goals, according to a quarterly report written in April.
Gilbane Building Co. and C.G. Schmidt are leading interior and exterior renovations for the 540,000-square-foot North Office to mirror the Tower and Commons. Both buildings are on the insurance company’s campus in downtown Milwaukee. The project includes new connecting structures and a pedestrian plaza on Cass Street.
Designed to resist horizontal forces like wind, the shear core for the 44-story Mutual of Omaha headquarters is seen rising in downtown Omaha Monday.
The future Mutual of Omaha headquarters tower will have a crucial wind-resistance feature built in. It’s a common feature in tall building architecture, but constructing it in what will be the region’s tallest building requires a specialized device.
Rising from anchors deep underground, a concrete box-like structure called a “shear core” is taking shape in the center of the construction site at 15th and Douglas Streets.
Boston Properties has begun building an apartment tower that will become Cambridge's tallest building even as the region faces a construction slowdown.
The project is part of a $1.2B redevelopment and partnership with Eversource that will include not only the residential tower but also two life sciences buildings and an underground substation, the Boston Business Journal reported.
The 16-story life sciences buildings at 290 and 300 Binney St. total 810K SF and are 100% pre-leased to AstraZeneca and the Broad Institute. In November, BXP sold a 45% stake in the life sciences buildings to Norges Bank Investment Management in a deal that values them at $1.7B.
While fully remote work has declined from its pandemic high, millions of Americans are still working where they live and vice-versa. So, how does this affect the strategies and designs for new product?
Today, it’s an open secret that all new multifamily developments incorporate, in some form or another, a remote work-focused arrangement. In fact, some developers in space-starved markets where it is not possible to build large common areas have gone as far as including dedicated glass-paneled office spaces within units themselves.
As developers contemplate office-to-multifamily conversions in markets, architects are presented with unique design opportunities. These include the design of larger, multifunctional units and the incorporation of dedicated studies within the apartment design. This approach not only optimizes the use of space but also enhances the overall architectural design, making each unit more functional and aesthetically pleasing.
“If you are working with some of these older buildings, there are these extra pockets of space that give you the opportunity to incorporate a study type space or something else that could be used to work from home,” explained Michael Hensley, a principal at Pickard Chilton.
T3 RiNo (Timber, Transit & Technology), located at 3500 Blake St, brings the neighborhood’s spirit of invention to life in a 220,000-square-foot building that features elegant designs and sustainably sourced timber to combine the working world with everyday life.





