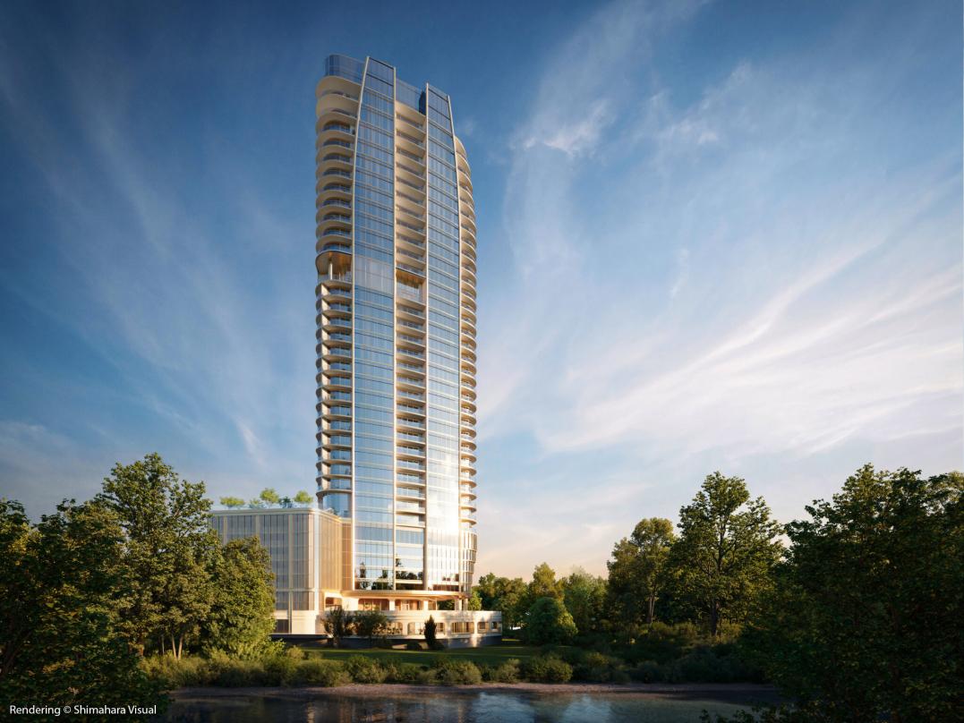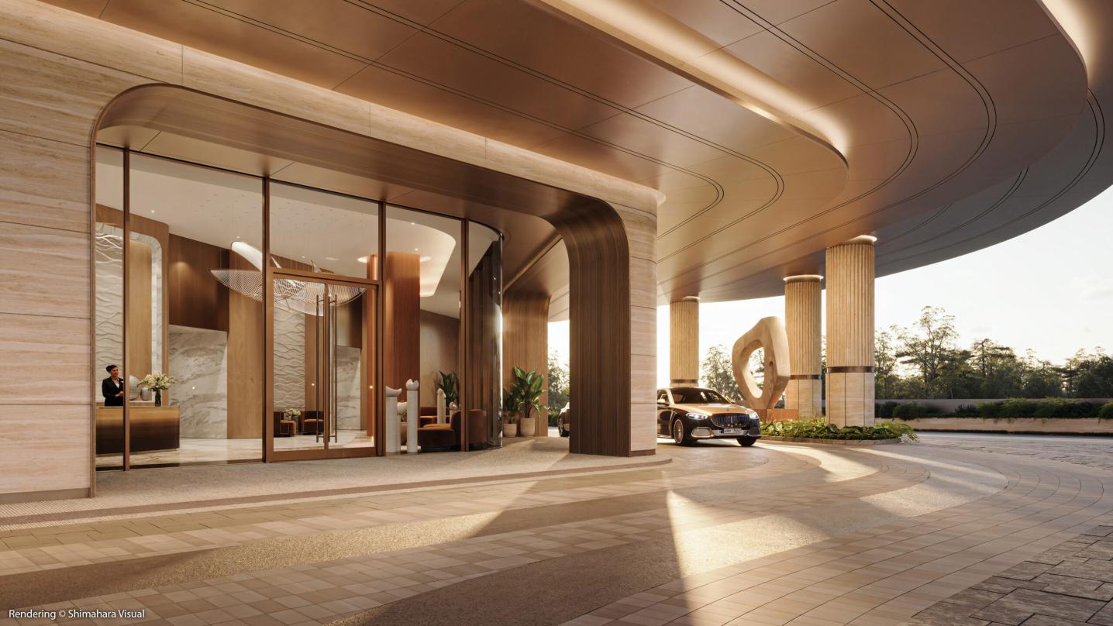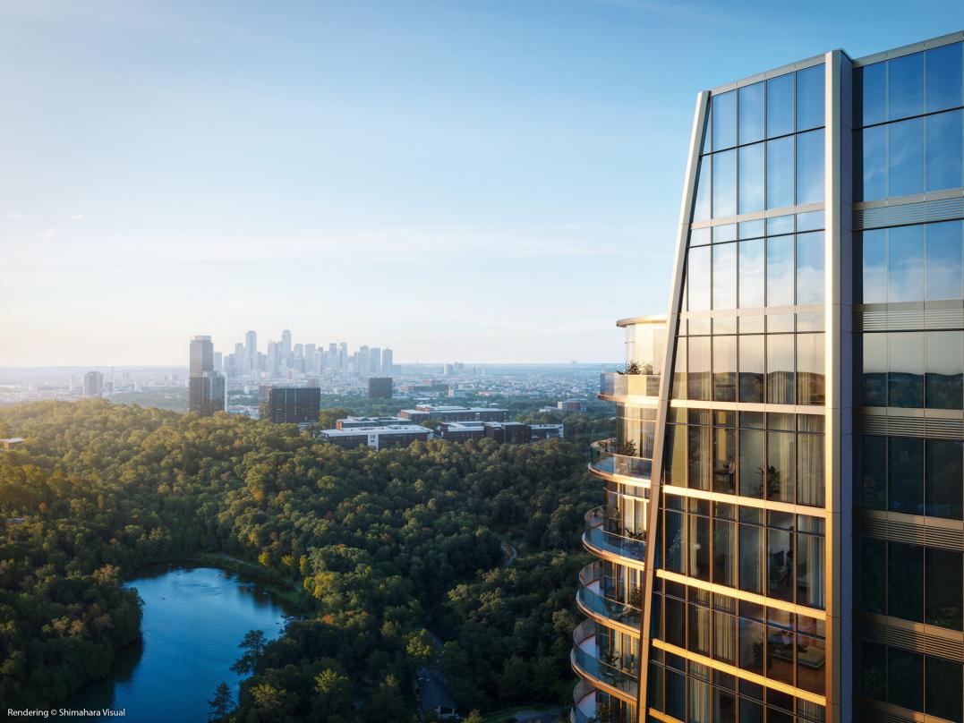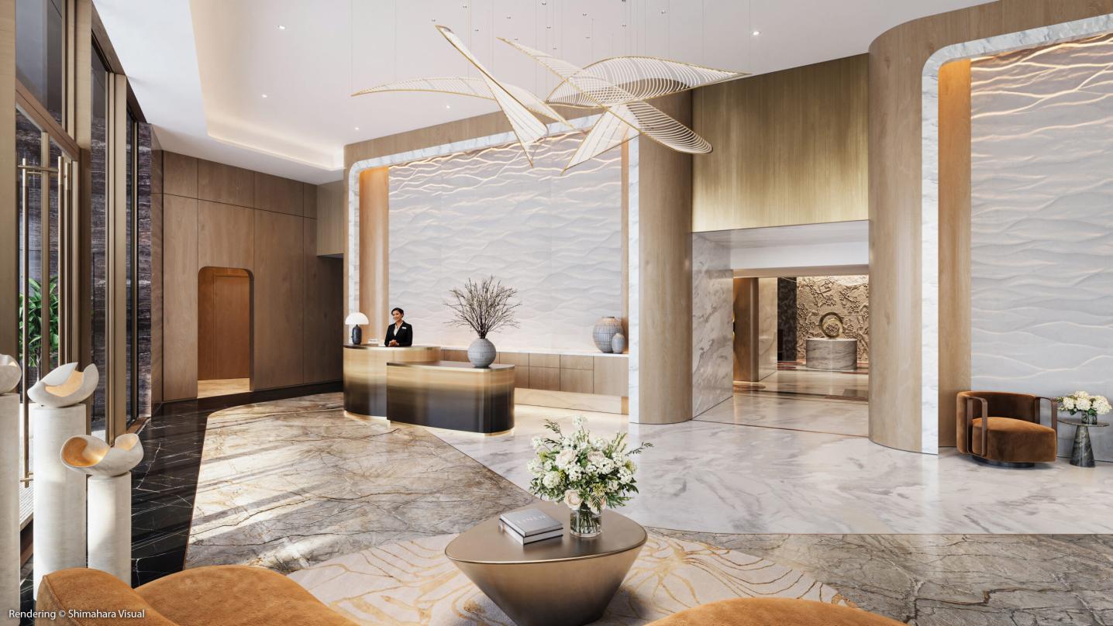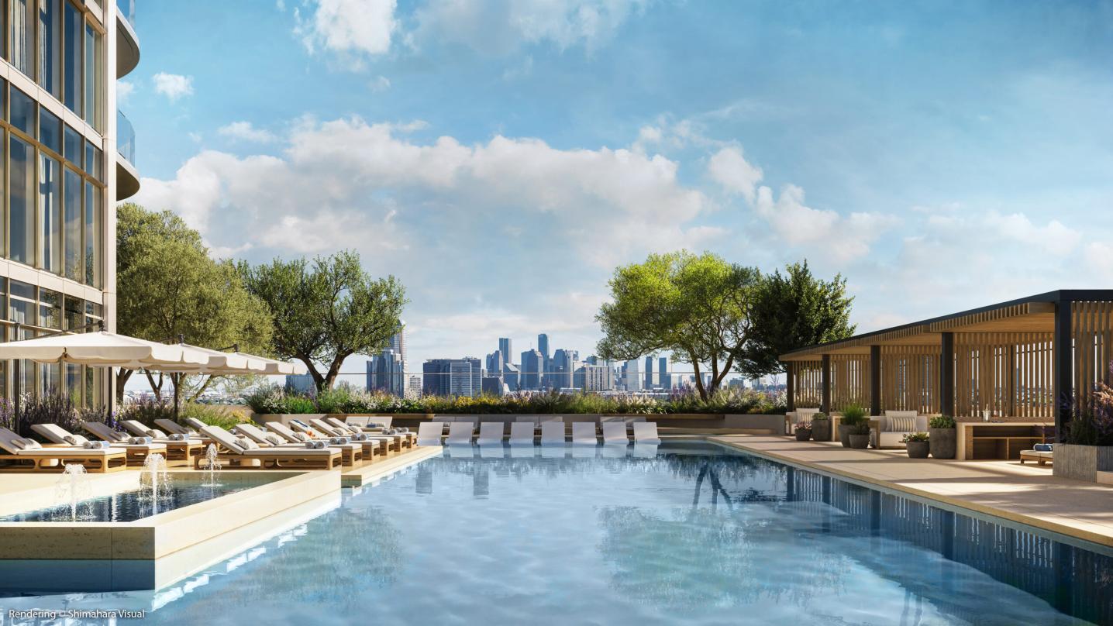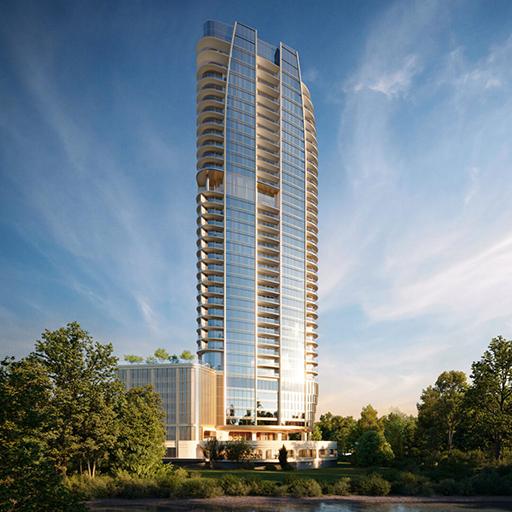St. Regis Residences, Houston
A transformative tower along the preserve’s creek, the exclusive branded condominium tower’s design draws inspiration from the meandering pathway of the adjacent nature preserve. Rising 37 stories and providing unobstructed views in all directions, the tower offers one, two, and three bedroom luxury residences as well as five penthouses.
Rising from an inviting open porte cochere, the tower’s unique triangular plan creates a distinctive profile in the skyline. Its tree-lined entrance will create a lush, green arrival sequence that will reinforce the project’s unique sense of place within the heart of the city.
A wealth of amenities include a skyline lounge and workspace, fitness center, a yoga and training room, a spa relaxation lounge and treatment rooms, a sauna, dressing rooms, an outdoor pool, a pet spa, and a bike club. Adjacency to the nature preserve, running and biking trails, and area museums further augment the residents’ experience.

