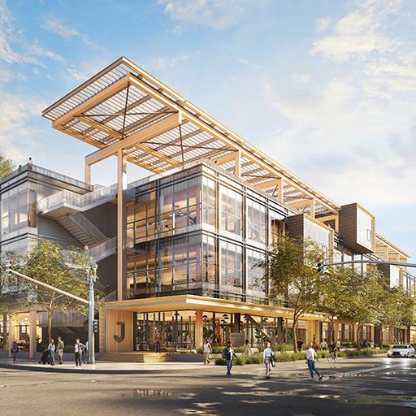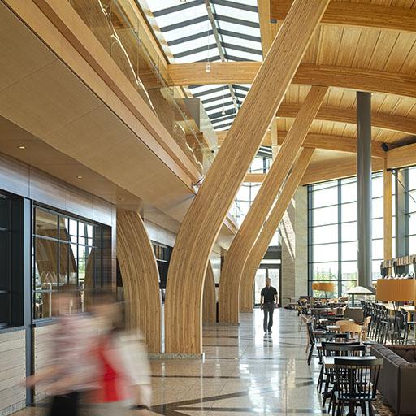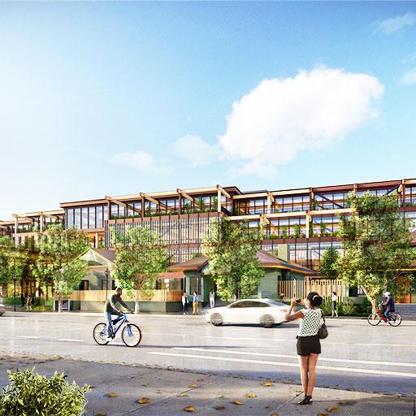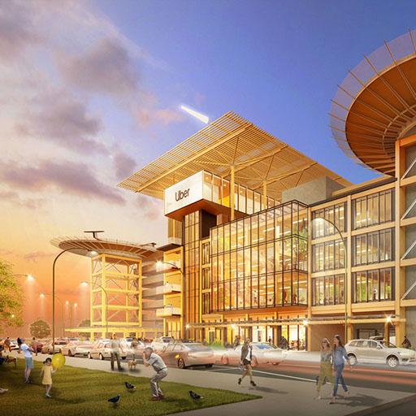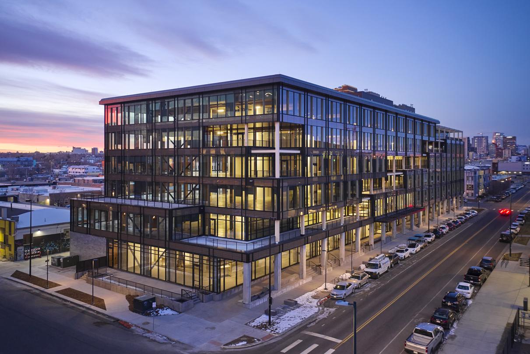
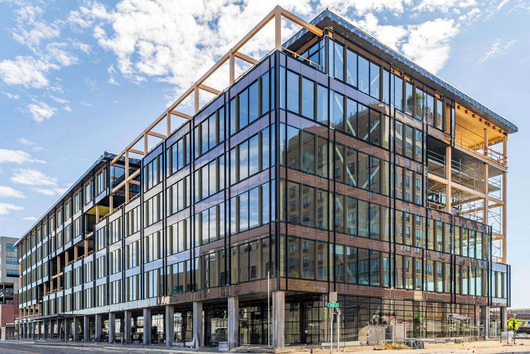
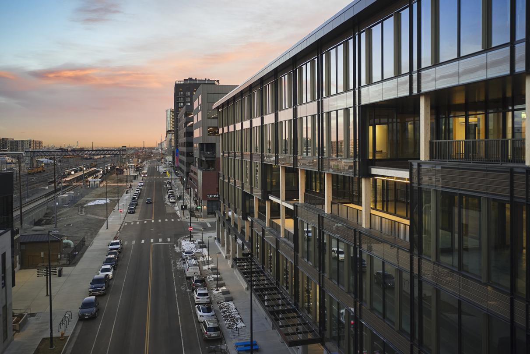
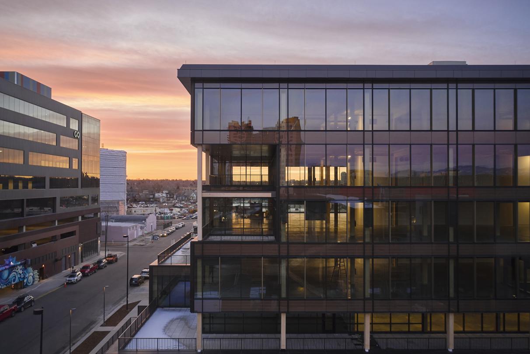
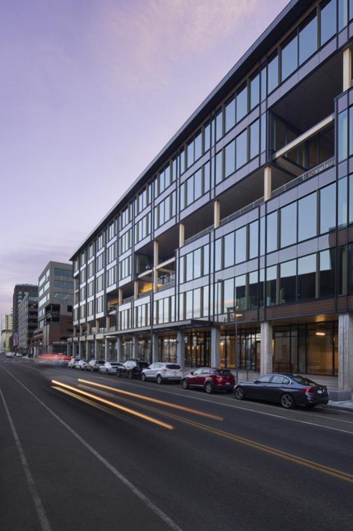
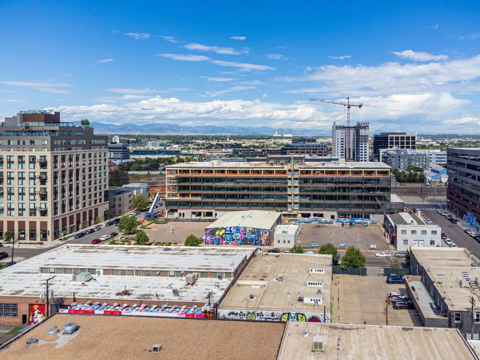
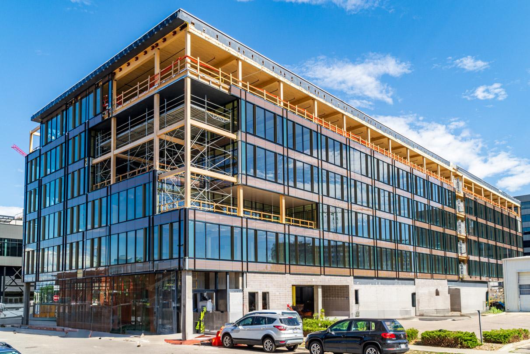
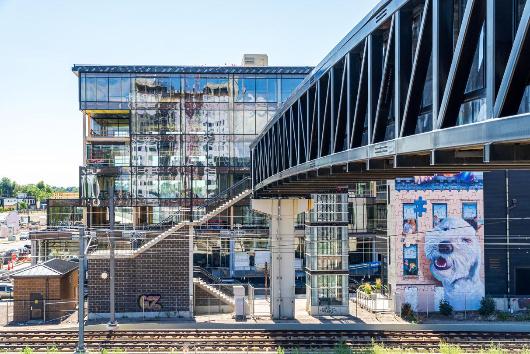
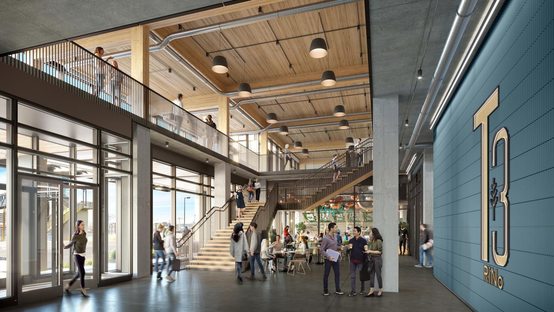
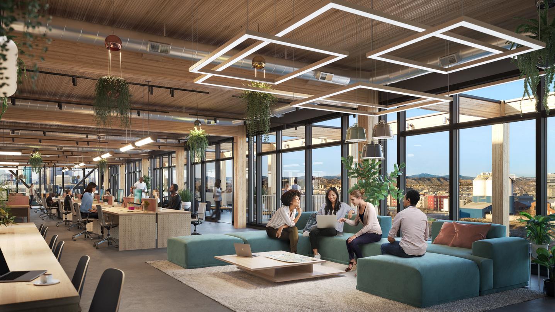
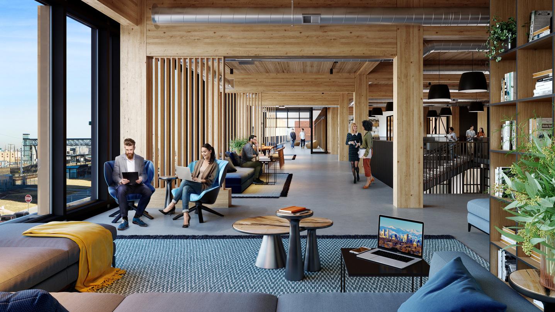
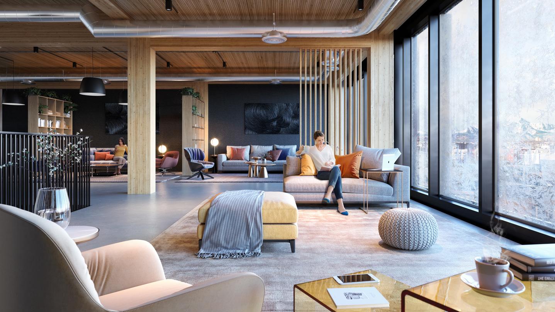
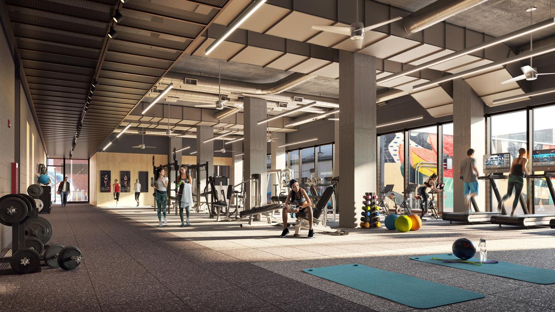
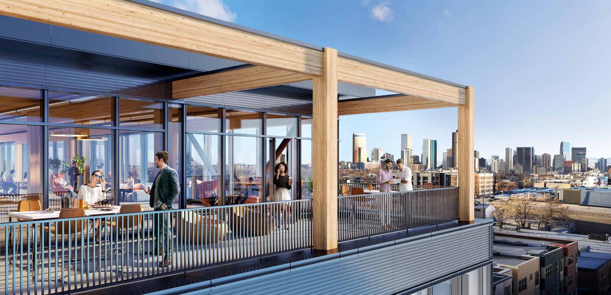
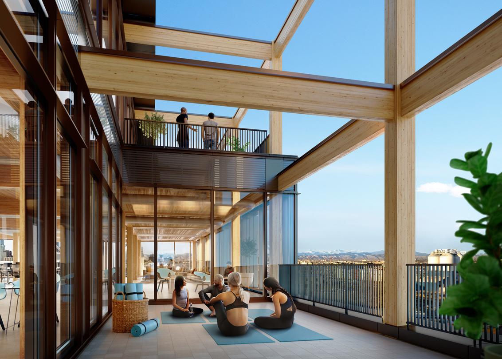
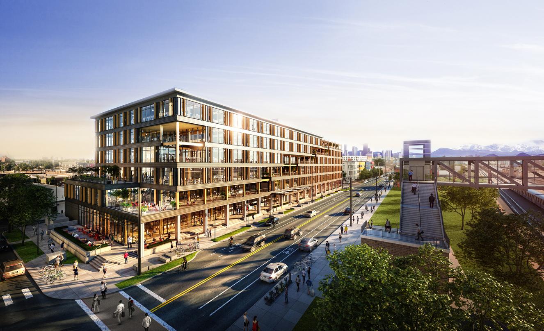















T3 RiNo
T3 RiNo is a six-story mass timber office building featuring numerous open terraces, a variety of amenity spaces and three levels of below-grade parking. Ideally centered in the heart of the RiNo neighborhood, T3 RiNo’s location offers immediate connectivity and accessibility. The project offers prime opportunities for retailers, tenants, and community residents alike.
Office floors offer panoramic views of the Denver skyline and the Rocky Mountains while outdoor terraces thoughtfully breakdown the building’s mass to provide tenants with multiple private outdoor experiences. Coalescing natural light and sculpture, the design emphasizes occupants’ connection to nature through both form and materiality.
Office levels provide a variety of collaborative work environments and flexible outlets beyond tenants’ desks. A blend of indoor and outdoor spaces enhance and activate the ground floor experience by combining lifestyle with social productivity. Restaurants and cafés, along with retailers, fitness and bike facilities, and a collaborative work lounge, unite to create a dynamic destination for both the tenants and area residents.
News
- Mile High CRE > NAIOP Colorado Announces 2024 Awards of Achievement
- CoStar > Hines-led office development helps set the stage for Denver's post-pandemic recovery
- Commercial Property Executive > Mass Timber’s Growing Appeal for Builders
- Mile High CRE > DMCAR Honors Heavy Hitters in Commercial Real Estate
- Building Design + Construction > The future of mass timber construction will depend on codes, costs, and climate change
- Hines > T3 Rino Signs Full-Building Office Lease With Xcel Energy
- Work Design Magazine > Navigating Uncertainty: Strategies for Success in Commercial Real Estate Amid Global Turmoil
- Denver Post > RiNo office building made out of wood on track to be completed this year
- Press Release > Pickard Chilton Designs Innovative T3 RiNo Project in Denver, Colo. for McCaffery, Hines and Ivanhoé Cambridge
Data Summary
- Gross Area
- 383,000 ft2 (35,600 m2)
Project Type
Status
Location
Feature
Team Members
- Client
- McCaffery, Ivanhoé Cambridge, Hines
- Architect of Record
- DLR Group
- Structural Engineer
- Magnusson Klemencic Associates
- MEP Engineer
- Alvine Engineering
- Landscape
- Norris Design


