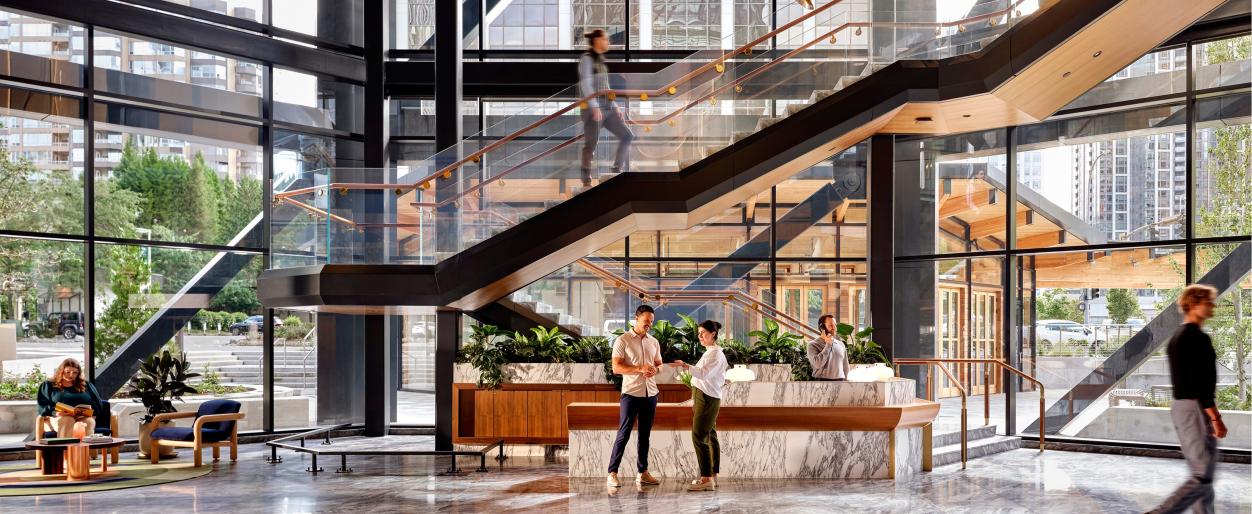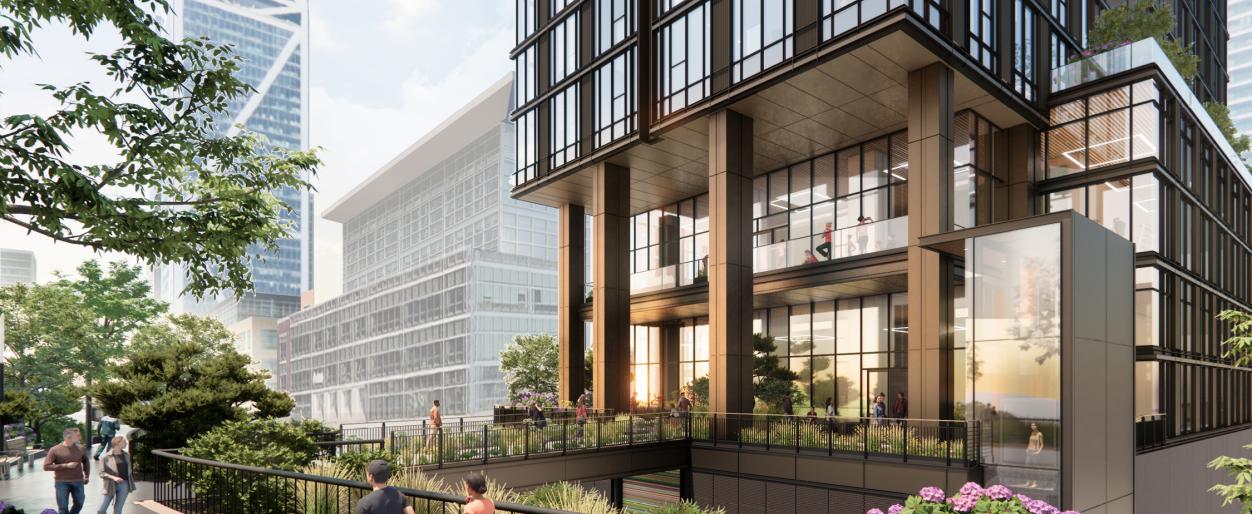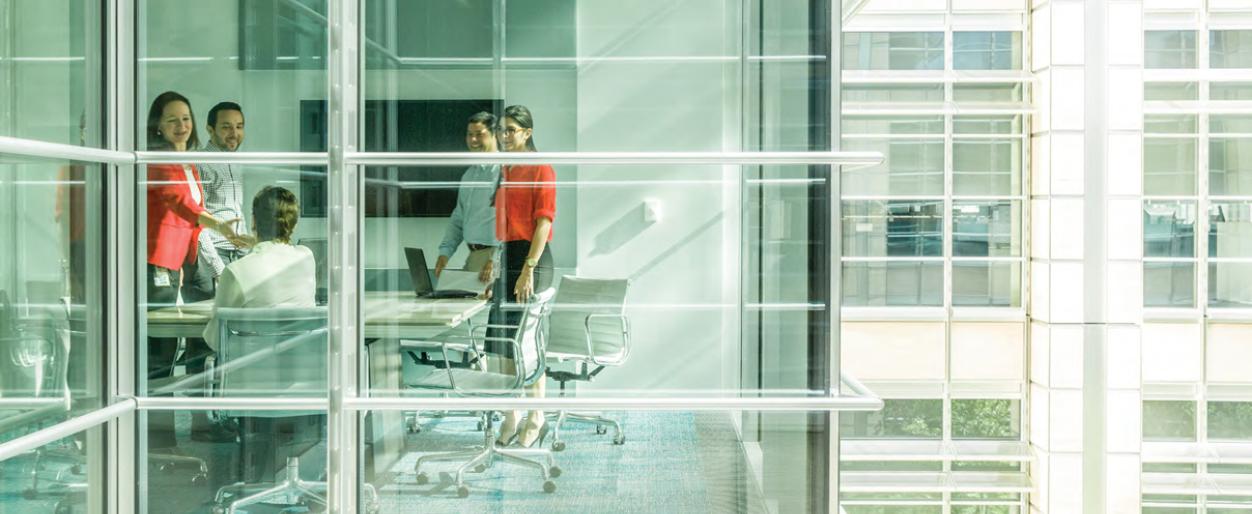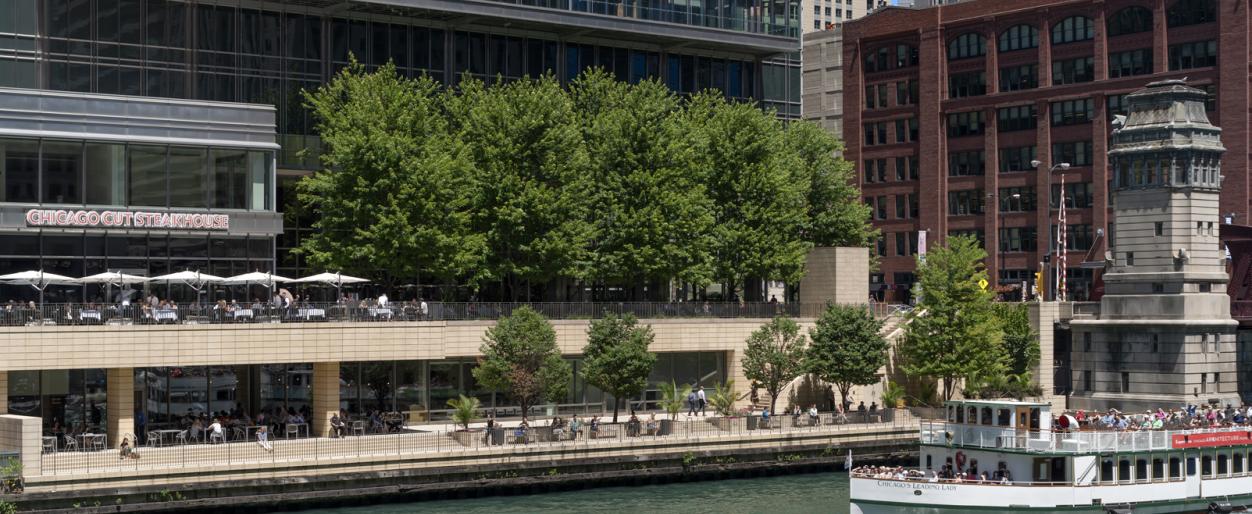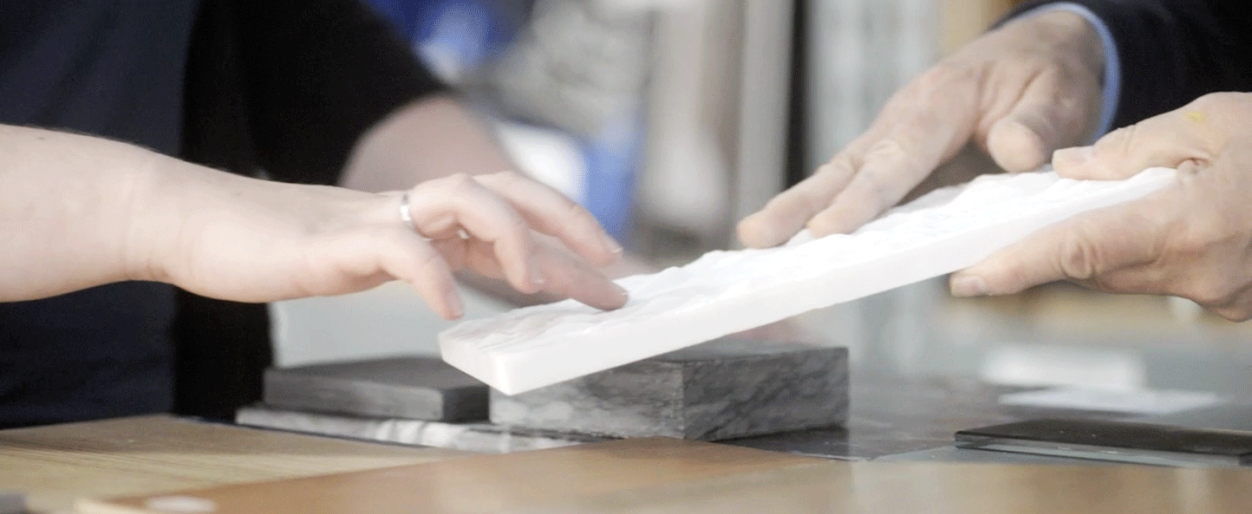By Adrienne Nelson AIA, IIDA
Historically, office building lobbies have been purely transitional spaces—beautiful yet briefly occupied. Today, owners and architects are reimagining the lobby’s purpose, design, and user experience.
Evolving from simple thoroughfares, these spaces are becoming hospitality-driven third spaces that invite occupants to linger. They offer larger, more comfortable, flexible areas where people can step away from their offices to work solo, host casual meetings or company gatherings, or simply take a break during the day. Several factors are driving this trend, including the evolving expectations of a new generation of office users and shifts in the retail market.
Traditional lobbies are architecturally significant jewels that mark a building’s presence in the city and add beauty to our streets and communities. However, their secure, pristine interiors are typically considered private space. Despite the large volume of foot traffic entering and exiting each day, many cities have excluded these spaces from the definition of “active use” required on a building’s primary street frontage in zoning codes and design guidelines. Some municipalities limit lobby frontage—along with any necessary street-facing back-of-house spaces—to 25% or less of the street frontage.
This exclusion is intended to encourage building owners and developers to incorporate retail and public spaces within the ground floor of buildings. The intent is sound and largely working; however, some cities have discovered that flexibility is necessary to avoid a surplus of empty storefronts and oversized bike parking rooms that have appeared since 2020.
According to Cushman & Wakefield’s Marketbeat Retail and Office reports for Q3 2025, net absorption rates for retail remain at a historic low of 5.8%, while demand for high-quality office space is increasing. The office report notes that “nearly 60% of U.S. markets saw positive Class A absorption over the past year.”
This market shift presents an opportunity. As traditional retail continues to evolve, reimagined lobbies can fill the void with curated offerings like coffee bars, grab-and-go kitchens, wellness kiosks, or boutique retail pop-ups. This new vision treats the lobby as an extension of the city street, blurring the line between inside and out. Lobbies are transforming from pass-through points to vibrant places that enhance occupant experience and connect buildings to the city through placemaking strategies. The following projects demonstrate how new developments are leading this transformation.
Architectural design in residential and mixed-use developments plays a crucial role in balancing active community spaces with privacy. Key strategies include placing lobbies away from high-traffic areas, offering upper-level amenity spaces for gathering, and integrating pet-friendly features. These elements help foster social interaction, address loneliness, and cater to modern lifestyle needs. By considering target demographics and lifestyle trends, architects are designing environments that promote comfort, convenience, and a sense of community.
In today's fast-paced urban environments, the design of residential spaces must evolve to cater to modern lifestyles that demand increased amenities and seamless integration with the surrounding cityscape. The success of residential developments now hinges on their ability to offer more than just a place to live; they must provide a vibrant and connected lifestyle. We'll explore the essential elements of designing residential spaces for modern urban lifestyles, drawing inspiration from established practices in Japan and innovative trends in luxury living.
Biophilic design in architecture, which integrates natural elements into the built environment, can significantly enhance workplace productivity by fostering a connection with nature that improves overall well-being and cognitive function. Studies have shown that incorporating features such as natural lighting, indoor plants, water features, and natural materials can reduce stress, increase creativity, and see up to a 20% increase in employee productivity.
Sustainability has become a cornerstone of modern architecture, reflecting a global shift towards environmental responsibility. As we move through 2024, innovative practices and technologies are transforming how we design and construct buildings. At Pickard Chilton, our architect and designers are at the forefront of this movement, exploring new ways to create spaces that are not only functional and aesthetically pleasing but also environmentally sustainable. In this article, emerging trends in sustainable architecture are explored, showcasing our commitment to creating a more environmentally friendly future.
When designing each building, our team remains involved throughout the design process, committed to finding solutions that not only meet the needs of our clients but also contribute positively to the environment and the larger community. Our aim is to craft a seamless experience, from the skyline to the smallest details, such as a doorknob. The incorporation of texture is no exception to this holistic approach; whether manifested in the facade design, the silhouette of the building, or the carefully selected materials, texture takes a multifaceted role in our designs. This exploration underscores its dual significance—functionality and the creation of a sense of belonging within the community.

