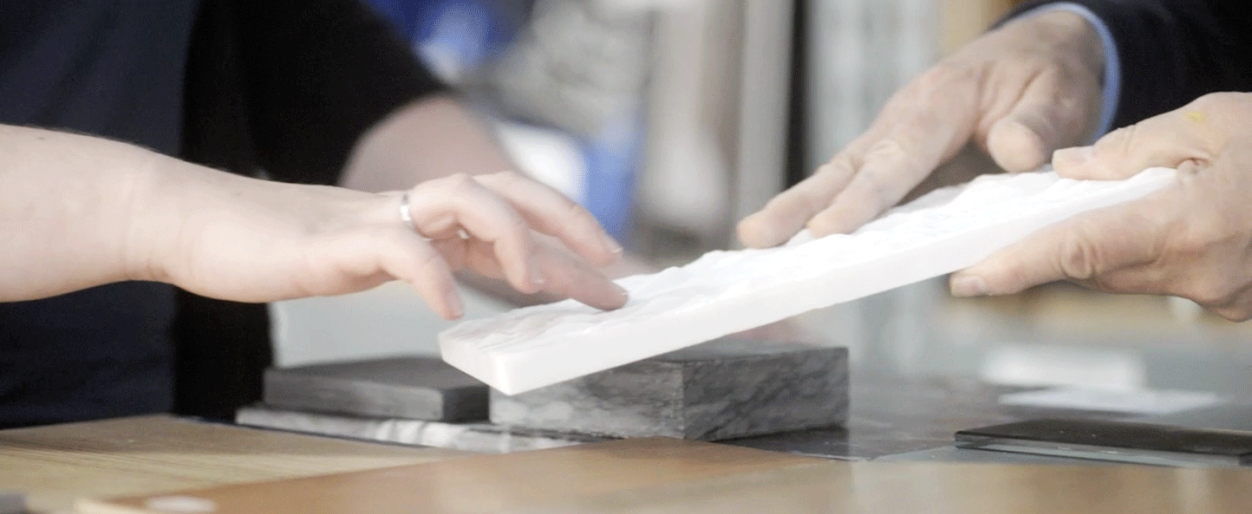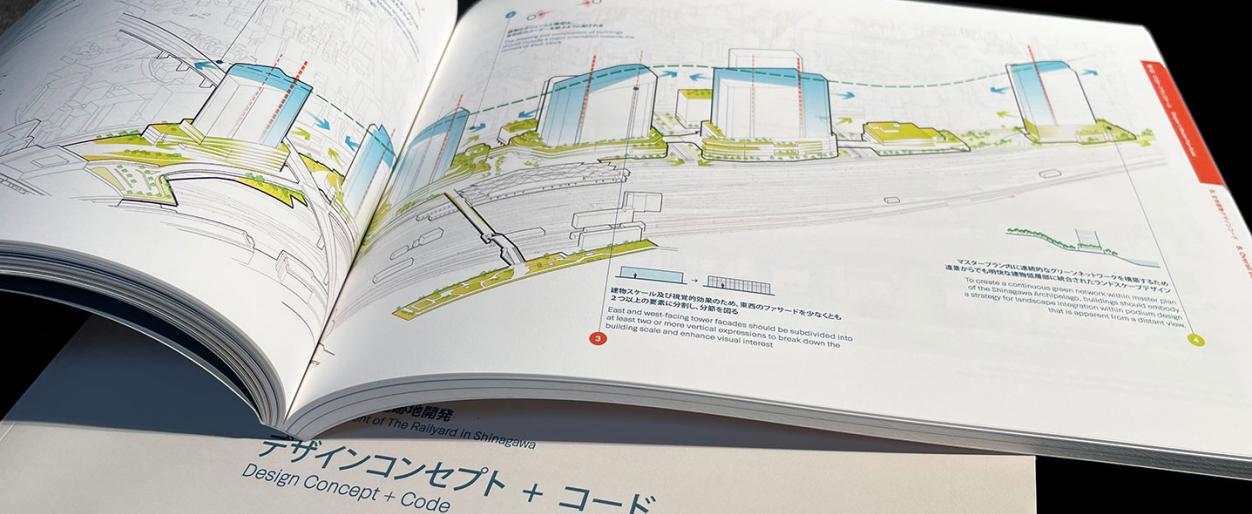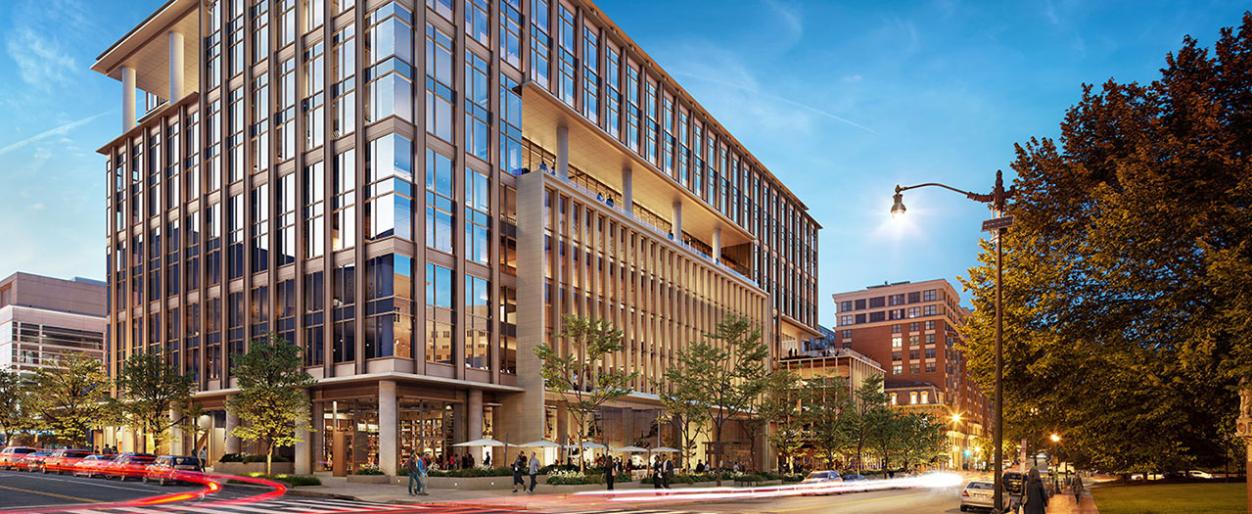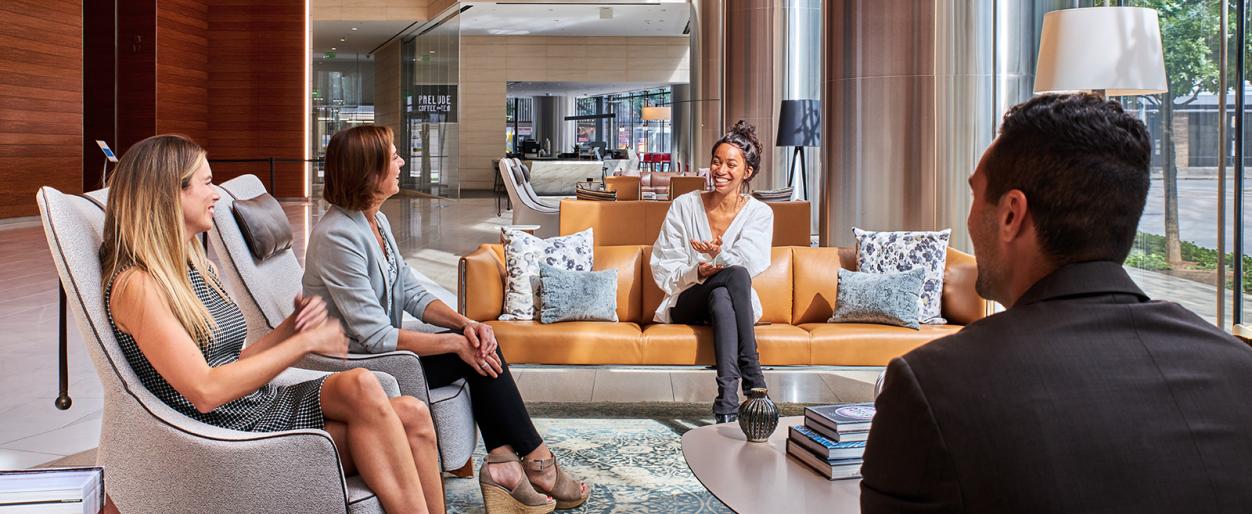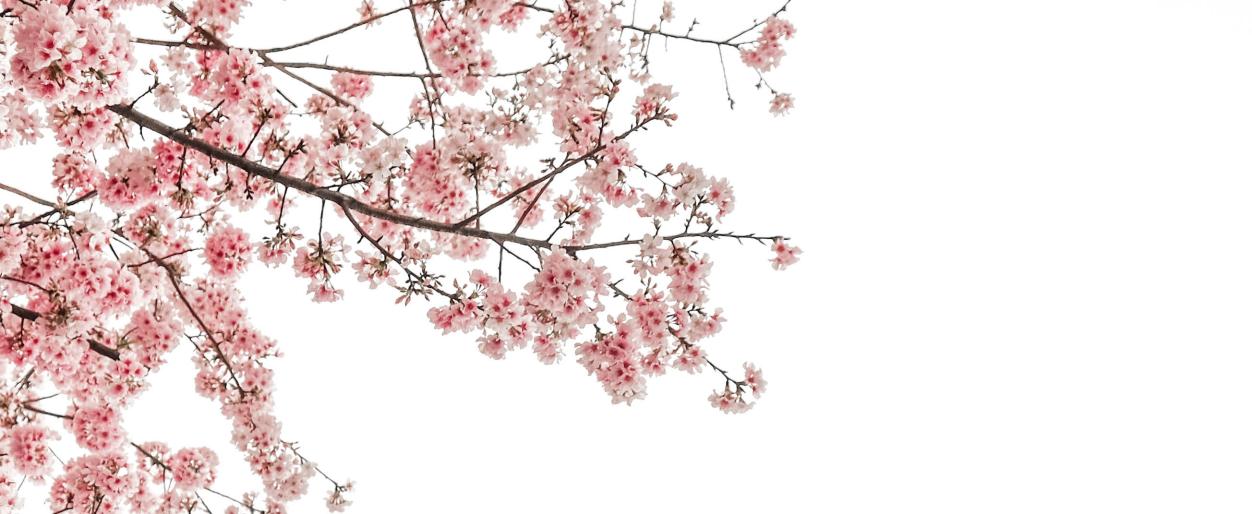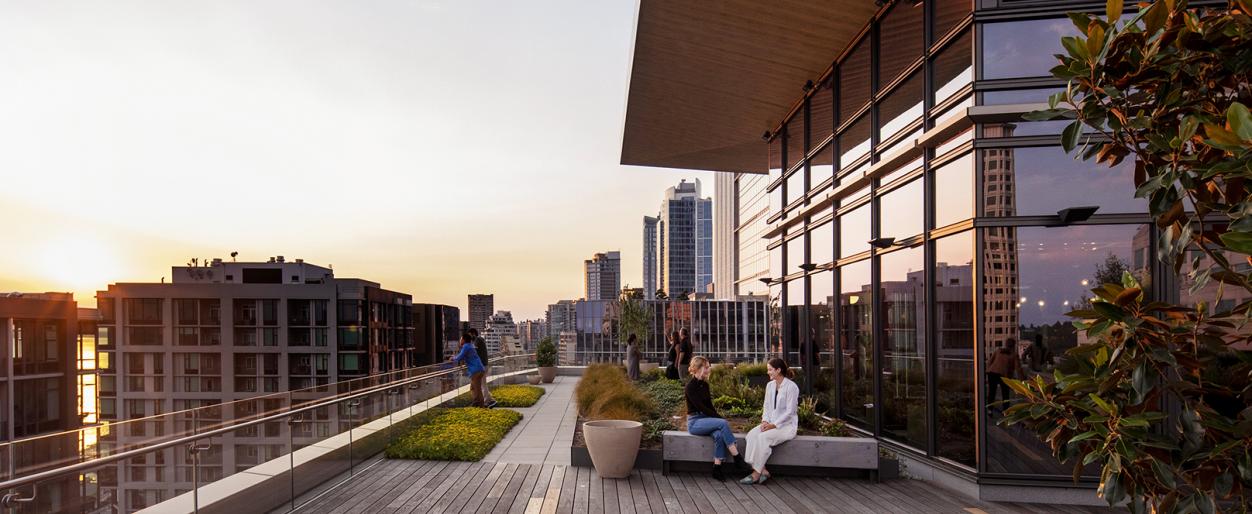When designing each building, our team remains involved throughout the design process, committed to finding solutions that not only meet the needs of our clients but also contribute positively to the environment and the larger community. Our aim is to craft a seamless experience, from the skyline to the smallest details, such as a doorknob. The incorporation of texture is no exception to this holistic approach; whether manifested in the facade design, the silhouette of the building, or the carefully selected materials, texture takes a multifaceted role in our designs. This exploration underscores its dual significance—functionality and the creation of a sense of belonging within the community.
In Shinagawa, one of the most densely developed wards in Tokyo, a 1.6 kilometer-long rail yard cuts a swath through its urban fabric. Anchored by Takanawa Gateway Station, Tokyo’s first new rail station on the Yamanote line in 50 years, the master plan for Takanawa Gateway City restitches the district with a vibrant mix of residential, retail, office, hotel, and cultural uses. The development is designed to foster innovation and public engagement across all of its buildings and functions.
The repositioning of a building is a strategic approach to add significant value to the property’s current value whether the intention is to retain tenants, recruit new tenants, and attract new users. Compared to new construction, repositioning projects can be more attractive to developers for the potential of sustainable decarbonization design goals, in addition to offering shorter project delivery times and disruption to the neighborhood. Considerations when reimaging an existing structure can include engaging an expanded audience, design for modernization and providing alternatives for inactive parking space.
Pickard Chilton leads our practice with purpose. With each building we design, our team is engaged throughout the design process to develop solutions that best serve our clients and the planet while positively contributing to the greater community. Our commitment to environmental stewardship not only creates built environments that are livable and workplaces that are healthy but also results in a timeless and resilient architecture.
Pickard Chilton’s experience in Japan brings a deep respect for designing buildings that recognize and pay homage to Japanese culture. Integral to our design approach for each project, we bring a sensitivity to the design process that considers opportunities to convey the rich culture through elegant design gestures, choice of materials, and placemaking.
Japan is world-renowned for its deep respect and reverence of nature. Historically and symbolically, this recognition of the natural environment has been reflected in Japanese culture through its art and architecture. Master planning and designing a built environment that captures the spirit of a community is fundamental and at the core of how we practice. Pickard Chilton is committed to creating unique and respectful built environments that will fully meet ambitions for the project while exceeding the expectations of those who live, visit, and work in the community.
Placemaking begins with the creation of a dynamic center that supports a diversity of uses, activities, and exchanges. It is envisioned as a place where people freely and openly congregate to enjoy a moment together. This communal gathering space is not qualified by a narrow nor simple definition and it is not limited to private or civic property, or even exterior as opposed to interior use. Perhaps, the most appropriate categorization for the quality of this space is “Public Realm”. We will explore the origins and characteristics that create a successful public realm through the imagery of 2+U in Seattle, Washington.

