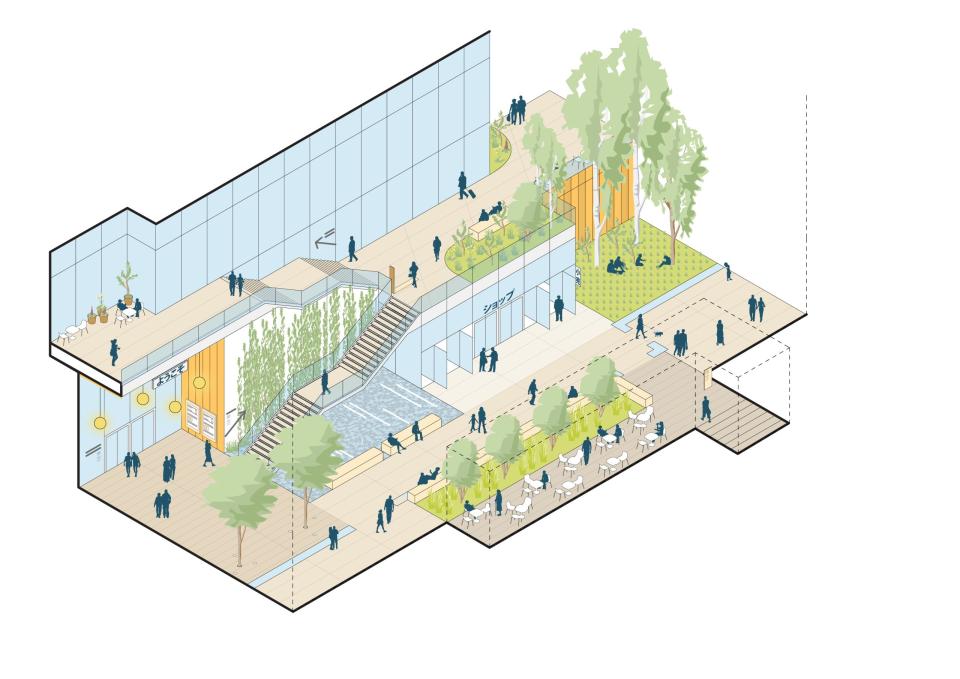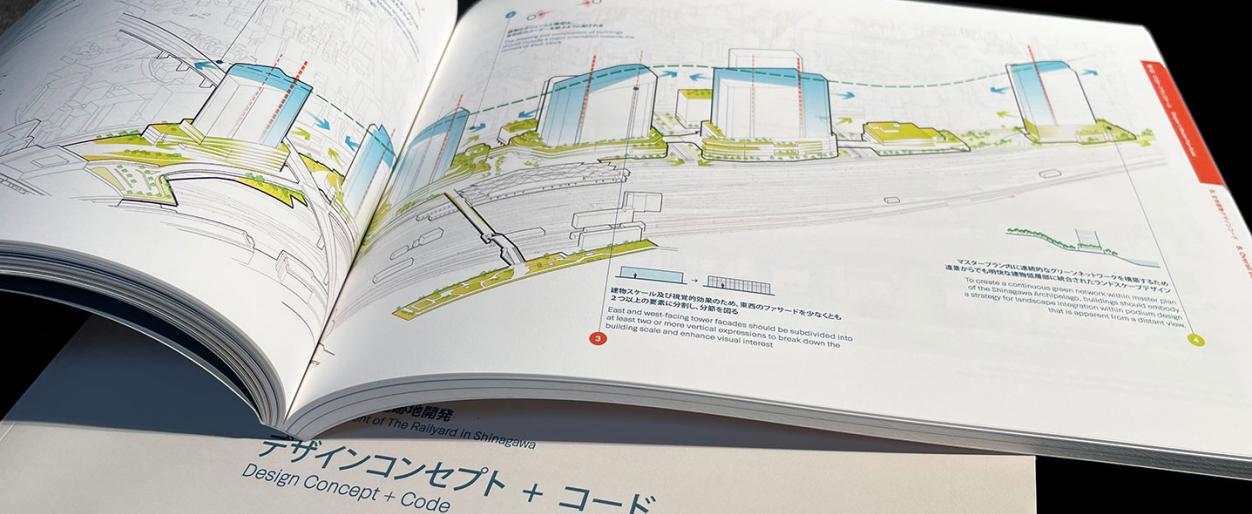Design Concept + Code
In Shinagawa, one of the most densely developed wards in Tokyo, a 1.6 kilometer-long rail yard cuts a swath through its urban fabric. Anchored by Takanawa Gateway Station, Tokyo’s first new rail station on the Yamanote line in 50 years, the master plan for Takanawa Gateway City restitches the district with a vibrant mix of residential, retail, office, hotel, and cultural uses. The development is designed to foster innovation and public engagement across all of its buildings and functions.
A key deliverable of Pickard Chilton’s master plan for the Takanawa Gateway City development was the Design Concept + Code book. Designed, authored, and illustrated by Pickard Chilton, the 200-page book outlines design intent and guiding principles for building composition, public realm space, lighting, landscape, and programming.
Organized into three chapters, each addressing a different scale, the book in both Japanese and English considers every detail, from the sweep of the plan’s 1.6 kilometer-long promenade to guidelines for exterior elevator signage.
Entirely different from ‘design guidelines’ or ‘form-based zoning’ documents, the blending of a concept and code document creates a truly cohesive expression of unity and harmony in the district.
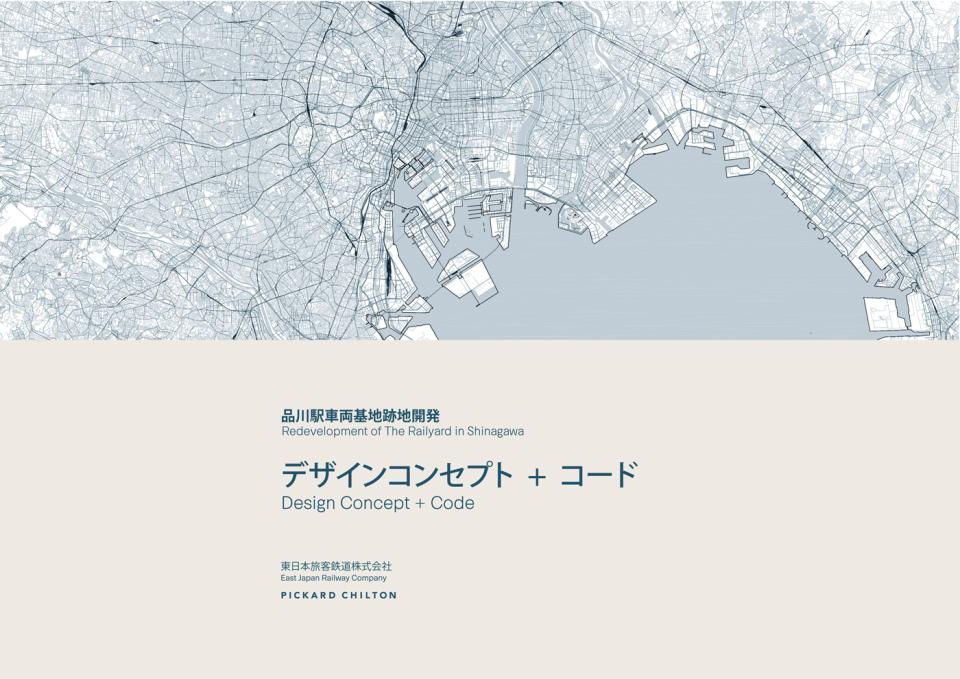
Creating a Symbolic Identity
The buildings of the Shinagawa “Archipelago” are the conjoined islands of the master plan. Just as a string of islands share a recognizable silhouette shaped by a common geologic history, the buildings of the Archipelago are equally envisioned as a unified composition shaped by a common flow of forces from within the site.
At the same time, just as island-chains are host to unique and diverse ecological conditions, the buildings of the Shinagawa Archipelago are expressive of true diversity in use, activity, and formal expression. In ecological terms, the flora of one island is genetically related, but not identical, to the flora found on the next. In this way, the buildings of the Archipelago should be part of a related family, but also display a distinct diversity and changeability apparent to anyone strolling along the Promenade.
Achieving a balance of unity and diversity across the overall building design is especially important for the development. The extraordinary scale and highly unusual openness for such a site in Tokyo allow these buildings to be perceived holistically. Thousands of travelers and commuters will pass by the Shinagawa Archipelago on trains each day – they will be able to see the entire development, from both near and far, unfold before them. Similarly, because the site is within the flight path of Haneda airport, international and domestic travelers will be able to recognize the enormity of the Shinagawa Archipelago as a distinctive and exciting new landmark within Tokyo.
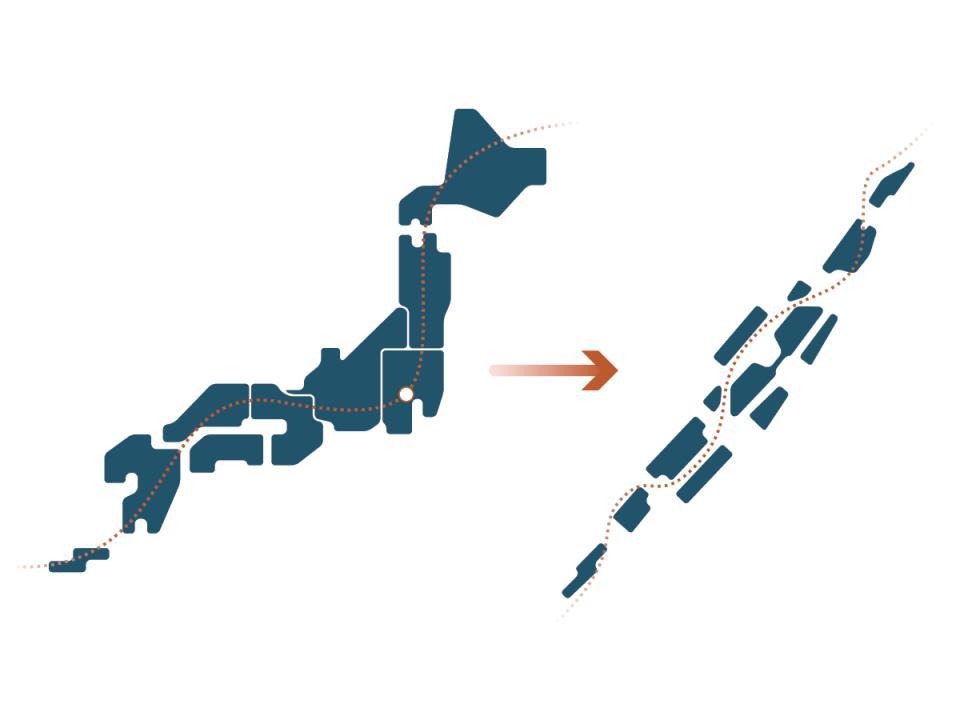
Maintaining Human Scale
The third chapter of the Design Concept + Code addresses design principles at the human-scale to be considered within the Shinagawa Archipelago. When designing spaces for people, careful thought should be given to dimension and scale as well as texture, craft, material, and proportion.
As an organizing framework, the chapter is divided into three distinct, but related, sub-sections. Key orientations and public nodes are highlighted that guide the composition and shaping of each block and align with the dynamic movement and “flow” of the master plan.
Knitting the site together, a sinuous pedestrian promenade was inspired by the dynamic flow and movement of trains, people, and, historically, water at what was once the shoreline of Tokyo Bay. Currents flow through the district, creating a human-scaled framework for the streetscapes, plazas, and pocket parks. This dynamic movement and “flow” of the master plan is reflected in the composition of the buildings and the shaping of the tower tops.
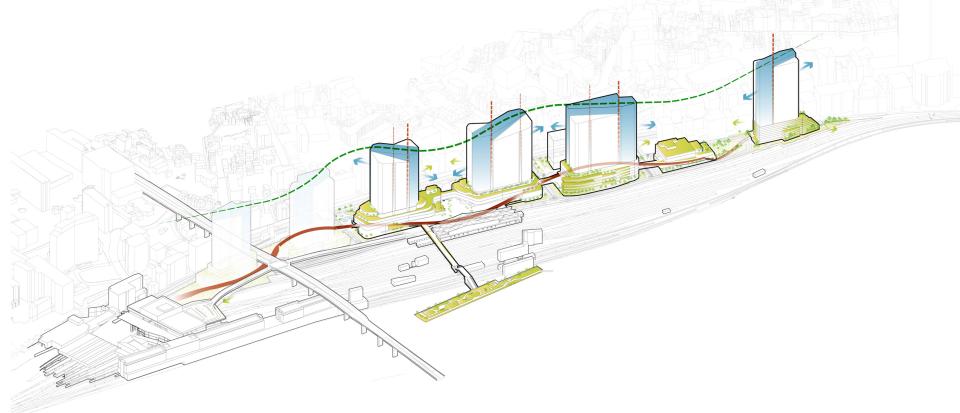
Enhancing the Environment
The Takanawa Gateway City master plan comprises 1.25 million square meters of commercial, residential, and cultural programming and has been designed to meet a stringent climate-positive emissions target with net-negative operational greenhouse gas emissions.
To achieve sustainability goals throughout the master plan, design strategies include energy metering to help reduce the overall energy load on the buildings through user engagement. The application of underfloor air distribution with raised access flooring increases thermal comfort and individual control, reduces energy use, and increases flexibility of office planning and renovation.
The buildings utilize both horizontal and vertical exterior surfaces to integrate green areas to meet the requirements for the stringent C40 Cities Program. The expansive landscaped green roof creates an attractive roofscape that also reduces stormwater runoff, reduces heat island effect, increases roof insulation, and protects the roofing membrane. Roofing and pavers with high reflectance help reduce the heat island effect. Rainwater and condensate are collected and stored in a cistern to be used for irrigation.
The biophilic design for the rooftop features visual screens to shield equipment views from adjacent buildings and creates a truly immersive experience in the sky. When possible, enclosure materials have a natural appearance and/or patina, providing a sense of warmth. Materials have been selected to age gracefully and require minimal maintenance.
