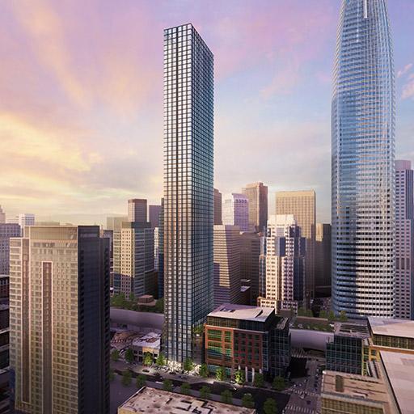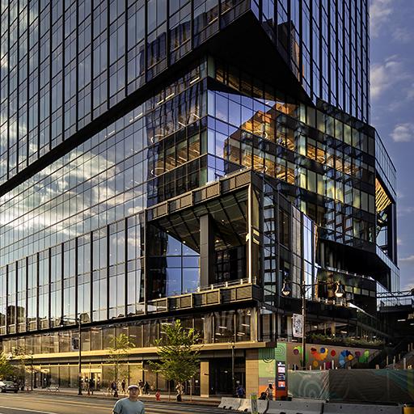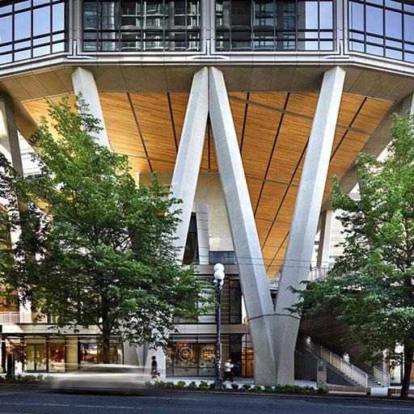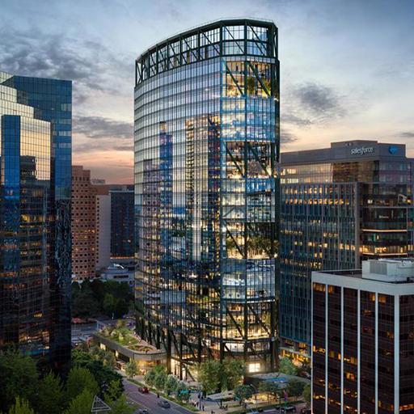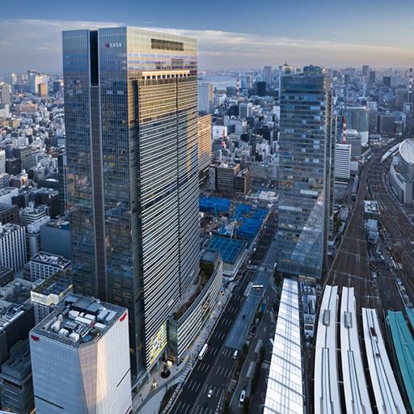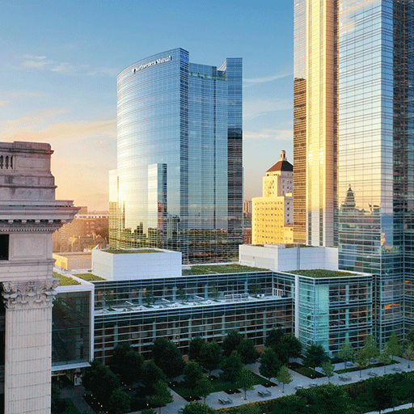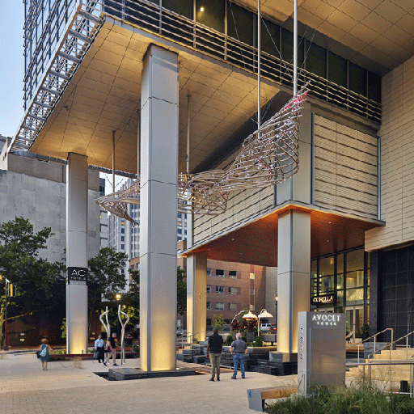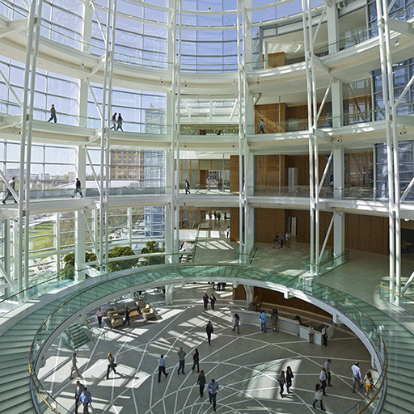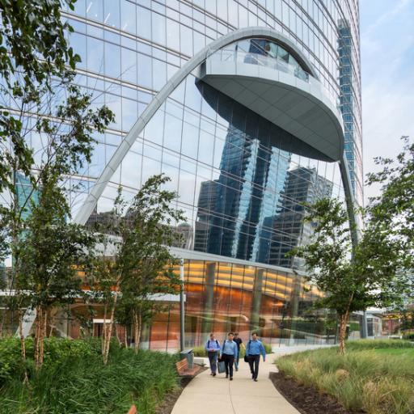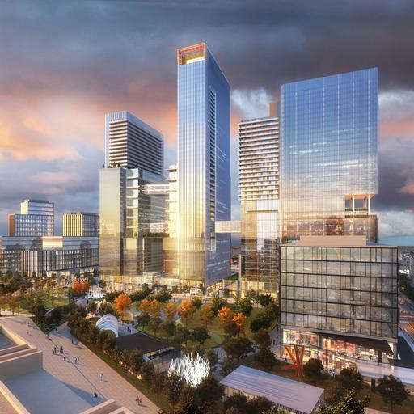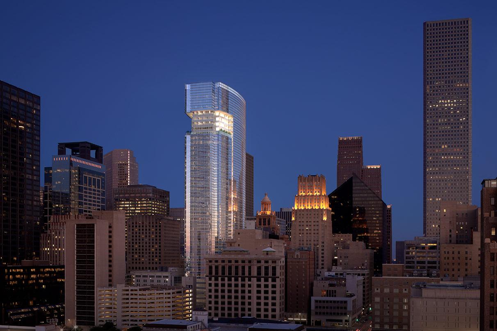
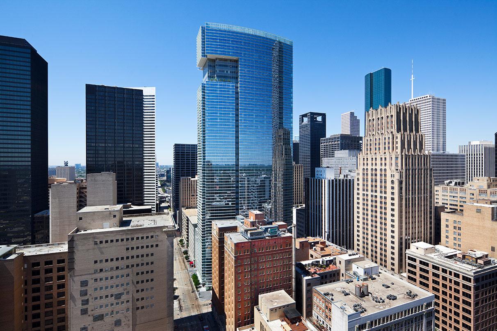
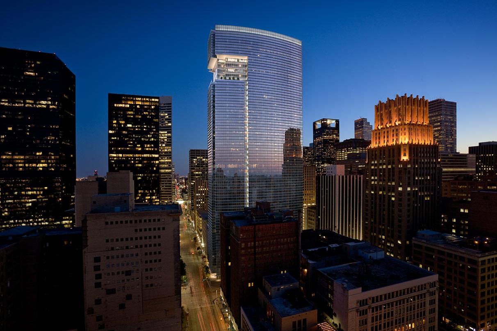
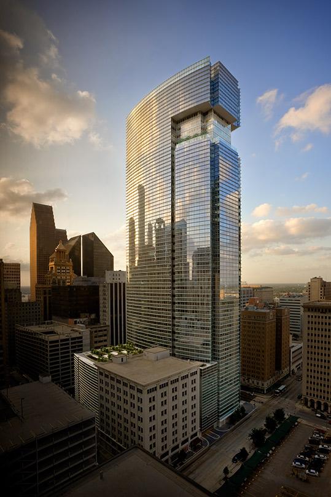
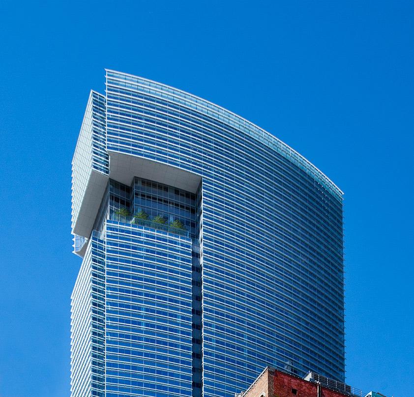
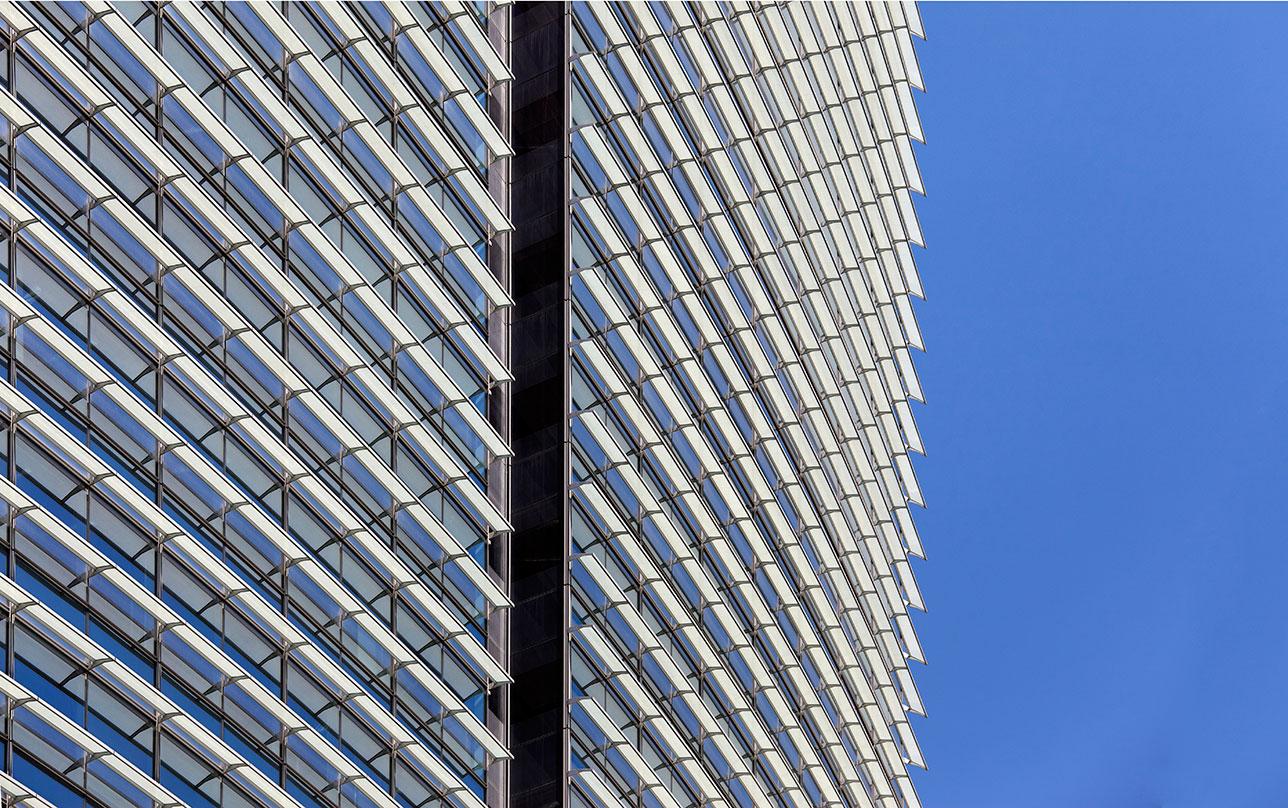
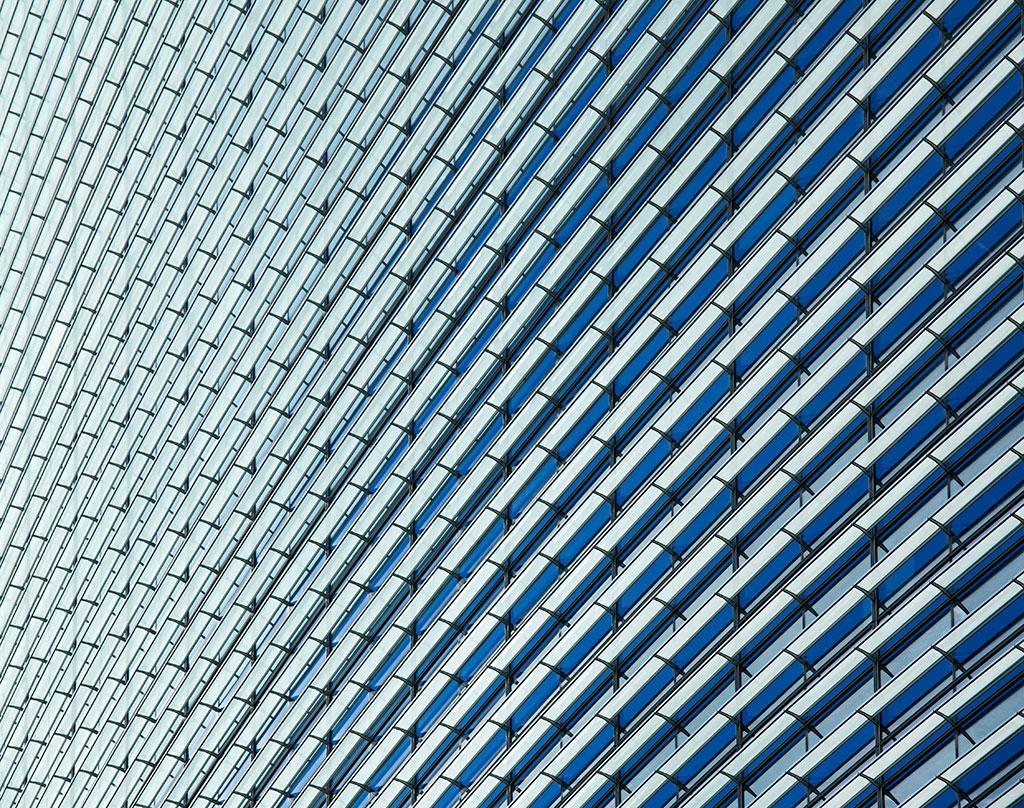
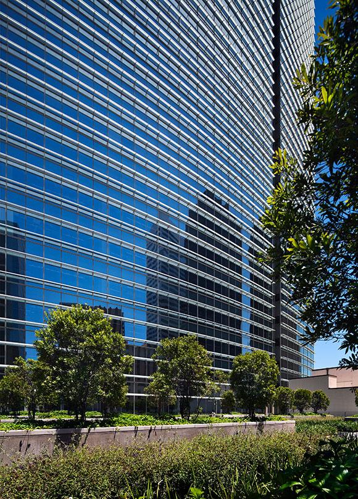
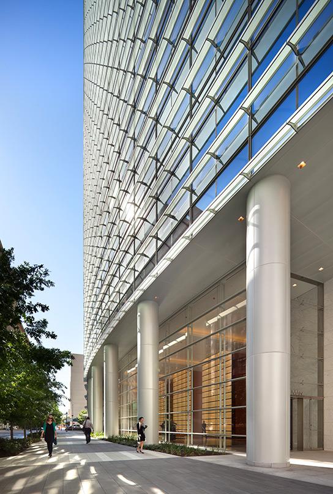
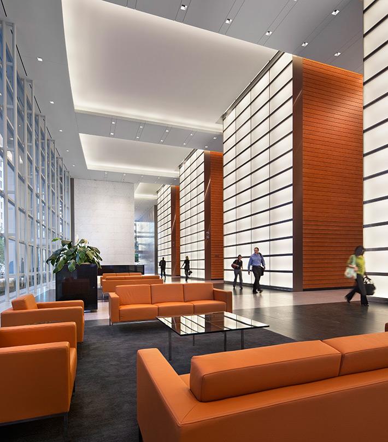
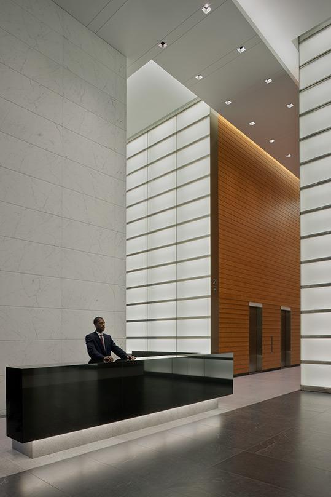
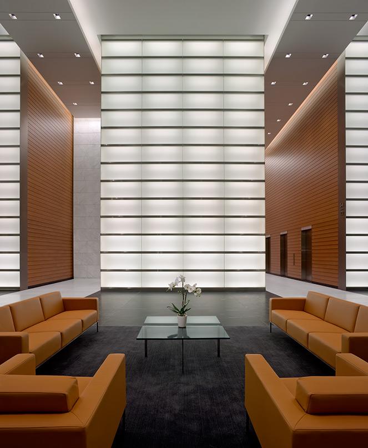
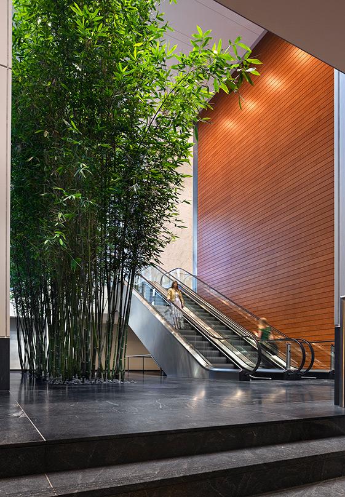













BG Group Place
BG Group Place has enlivened Houston’s historic Main Street aesthetically and demographically. While the building’s surface reflects Houston’s glittering downtown, its upper floors serve as the headquarters for BG Group, a British natural gas firm. The ten-story podium of stores and restaurants contribute to street-level vibrancy. A sky-garden at the 39th floor surrounds a five-story atrium that glows in the night skyline.
Certain distinctive elements of the design originate in the Texas climate. Horizontal sunshades of glass and aluminum sweep around the building’s curved north and south facades, protecting tenants from the Texas sun while allowing daylight in the tower as well as expansive views out. Vertical glass fins shade the west façade from the low evening sunlight. These cooling features helped BG Group Place be the first LEED-CS Platinum-certified skyscraper in Texas, adding innovative sustainability to the building’s contributions to the city.
News
- Houston Business Journal > LEED pays: LEED-certified buildings in Houston make more money and fill up faster
- Texas Architect > Form Follows Market
- Houston Chronicle > BG Group Place certified one of three LEED-CS Platinum buildings worldwide
- Houston Culture Map > With opening of BG Group Place, Main Street gets its mojo back
- Hines > MainPlace Set to Be Only Pre-Certified LEED Platinum Skyscraper in Texas
- Houston Culture Map > New Hines building adds to the most impressive skyline in the nation
Awards
- BOMA > TOBY (The Outstanding Building of the Year) Award | 2016
- Urban Land Institute > Development of Distinction Award | 2014
- Houston Business Journal > Landmark Award - Office Category | 2012
- Council on Tall Buildings and Urban Habitat > Finalist, Best Tall Building Americas | 2012
- European Centre for Architecture > American Architecture Award | 2012
- European Centre for Architecture > Green Good Design Award | 2012
- Americas Property Awards > Architecture Award | 2011
- AIA New England > Special Citation for Excellence in Architecture | 2011
Data Summary
- Gross Area
- 1,550,000 ft2 (144,000 m2)
Project Type
Status
Location
Feature
Team Members
- Developer
- Hines
- Architect of Record
- Kendall/Heaton Associates
- Structural Engineer
- Ingenium
- MEP Engineer
- Wylie Consulting Engineers
- Landscape
- OJB Landscape Architecture
- Contractor
- Harvey Builders

