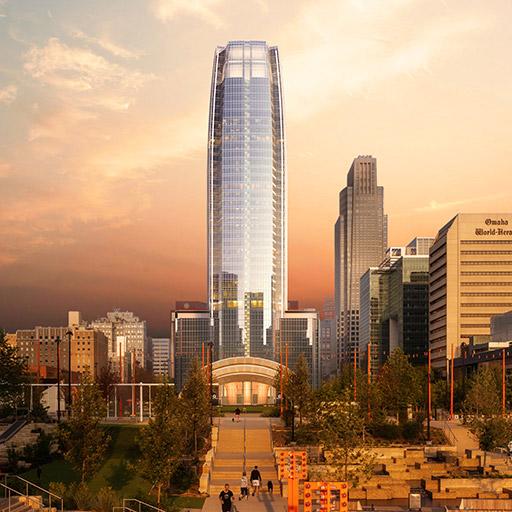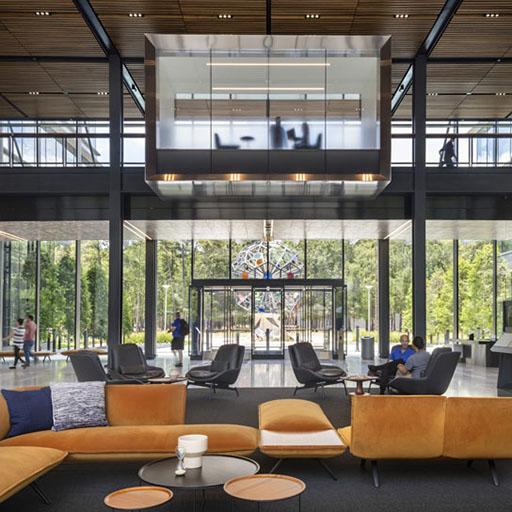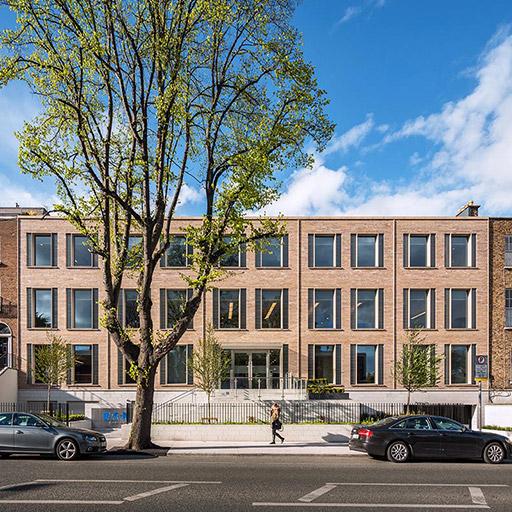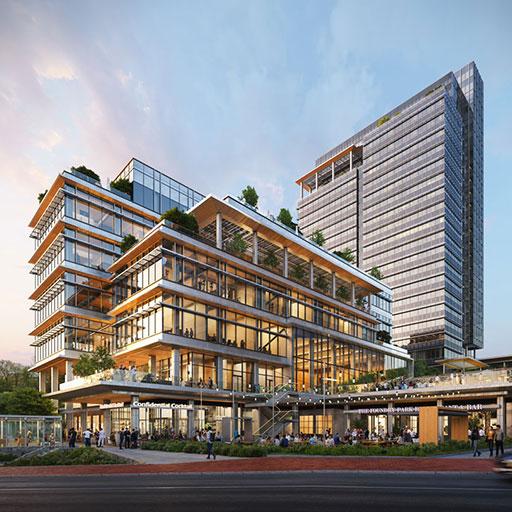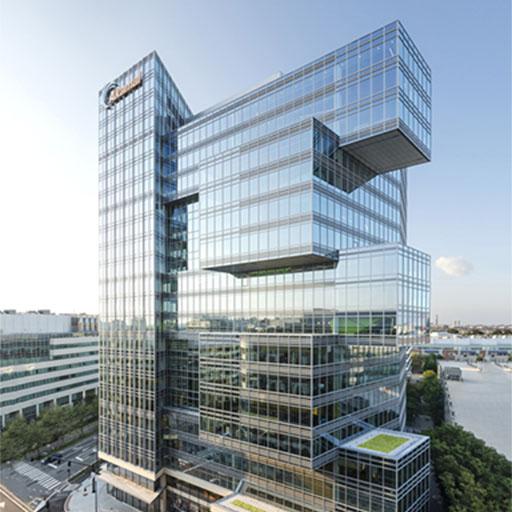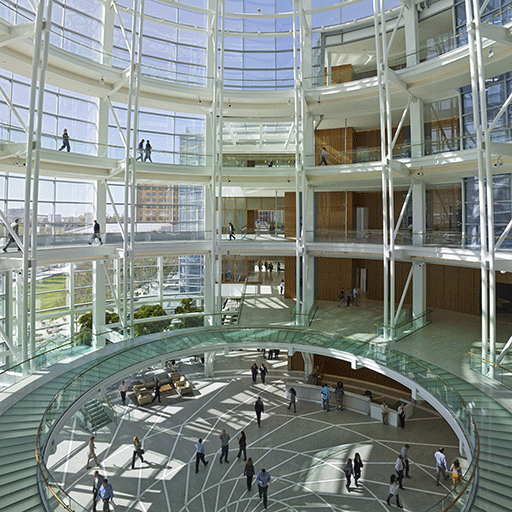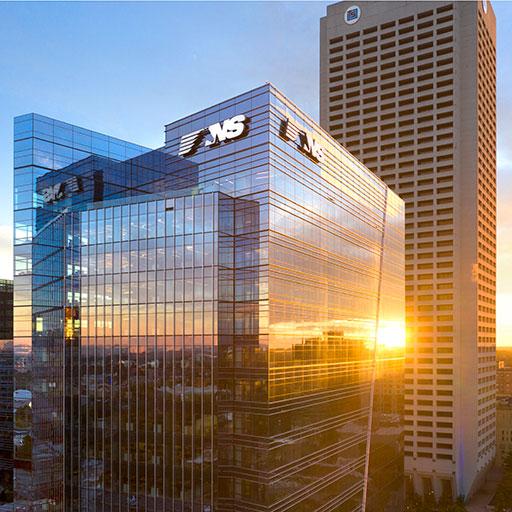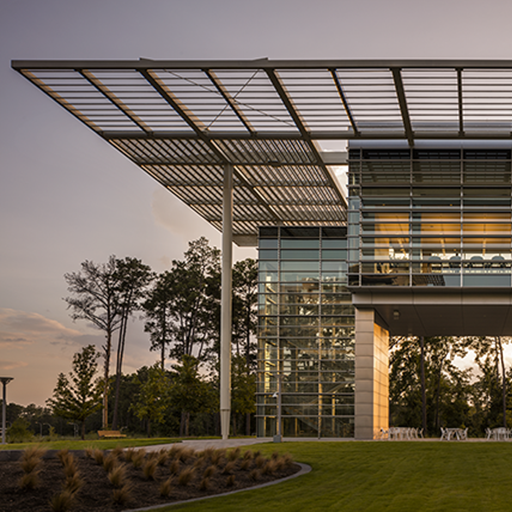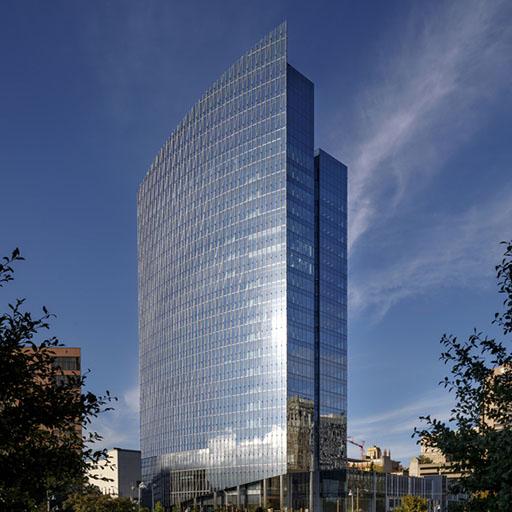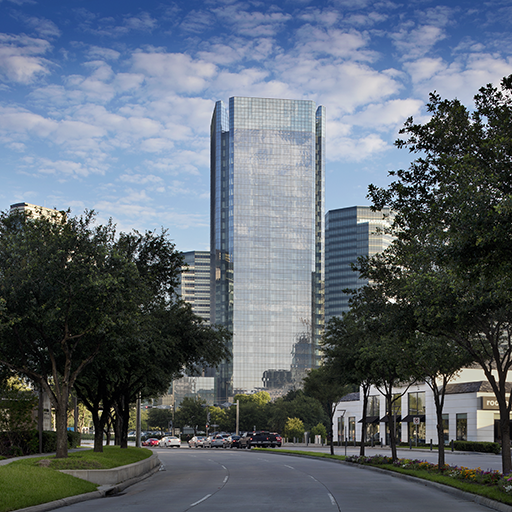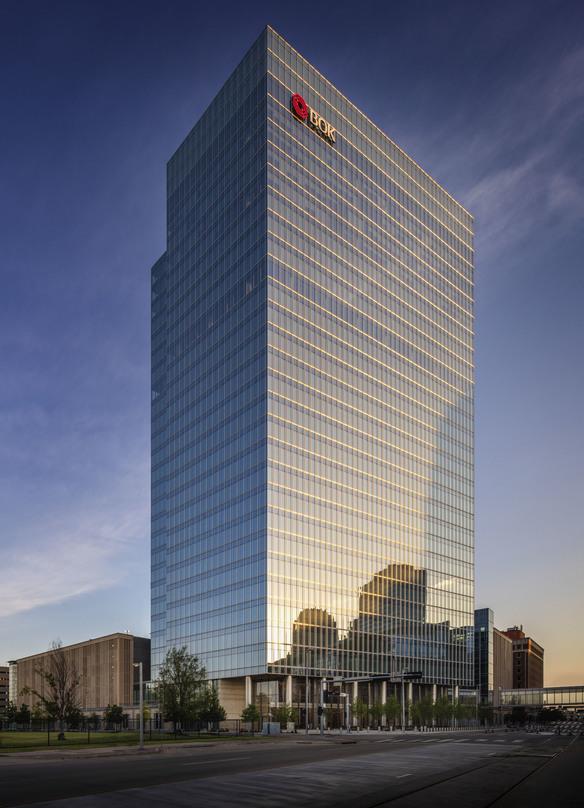
Photo © Joe Aker
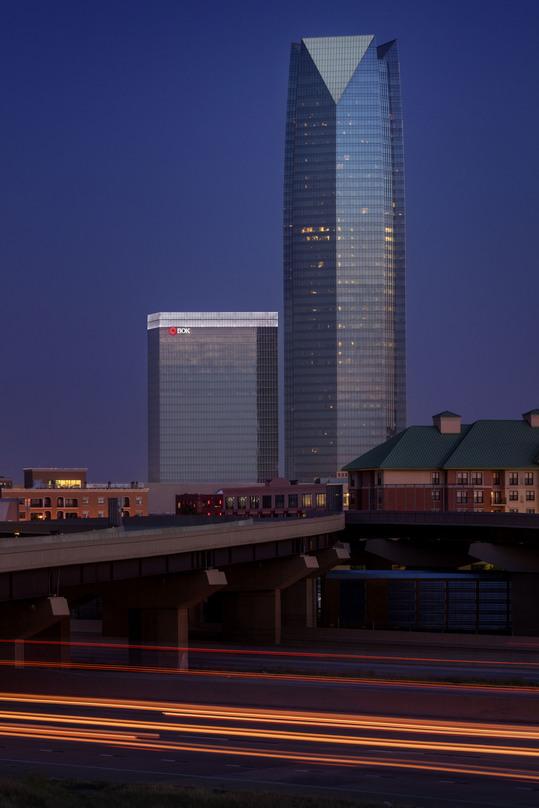
Photo © Joe Aker
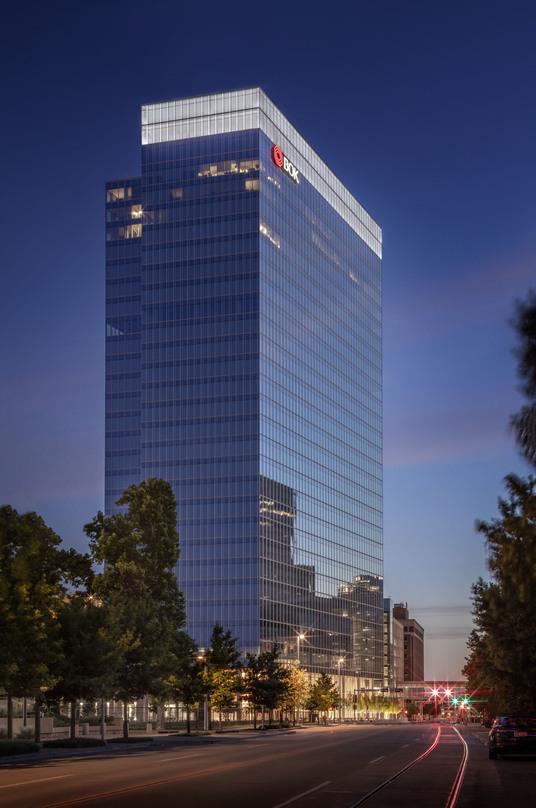
Photo © Joe Aker
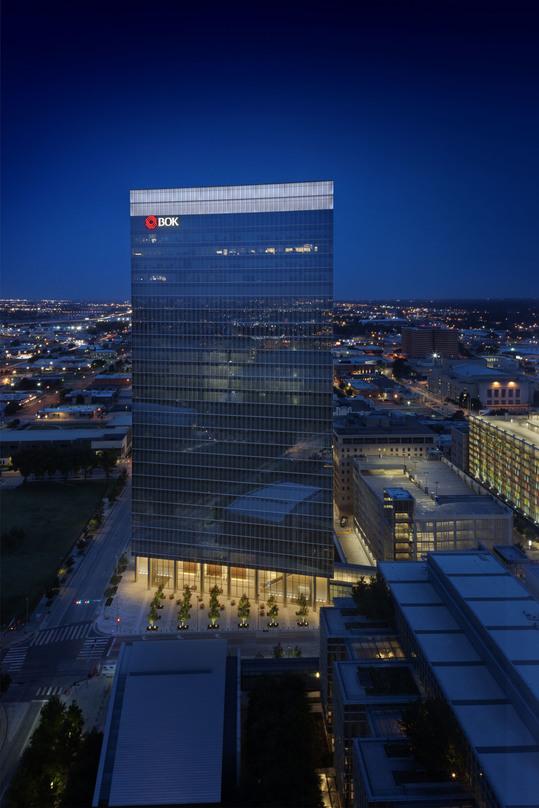
Photo © Joe Aker
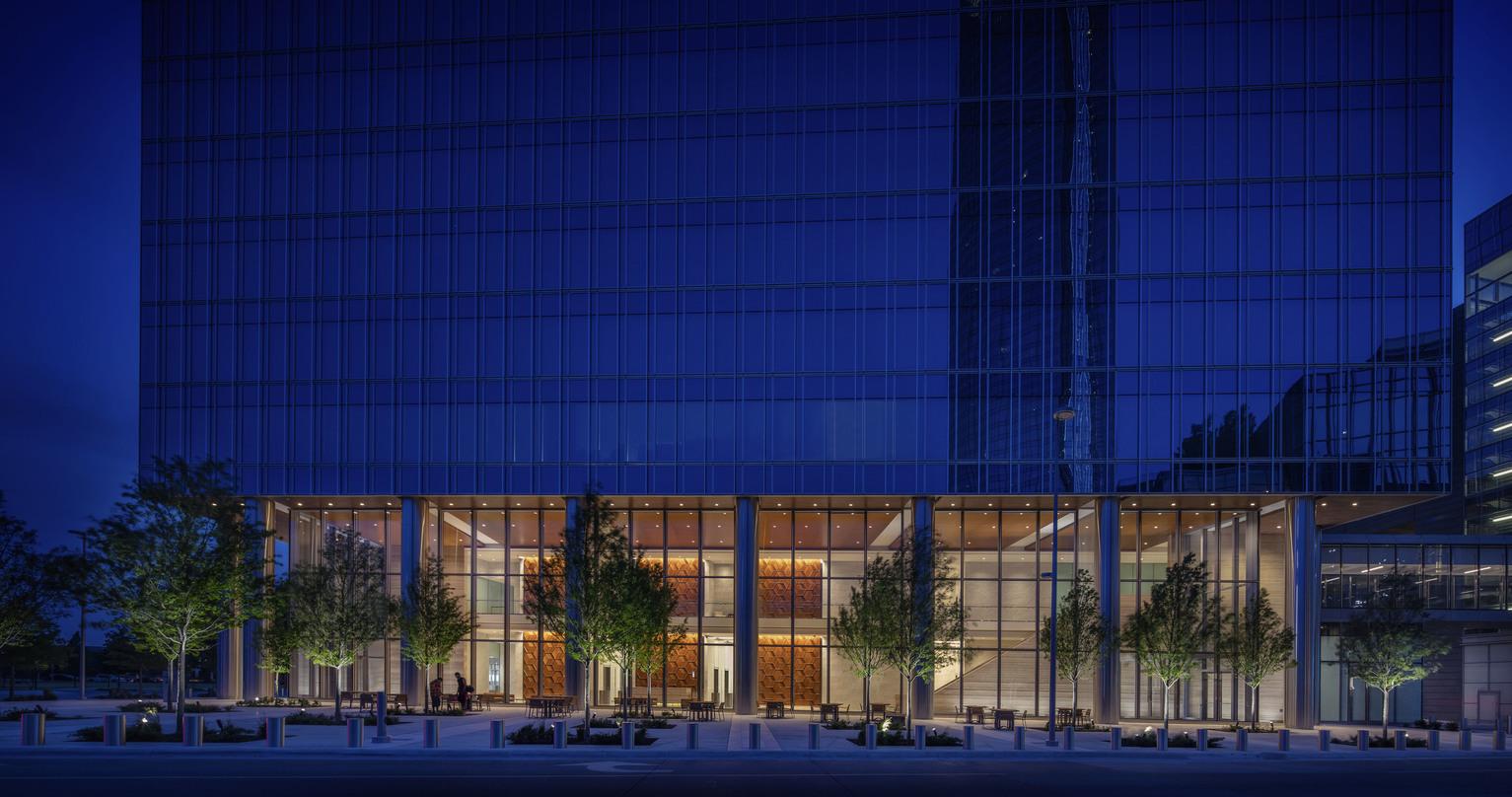
Photo © Joe Aker

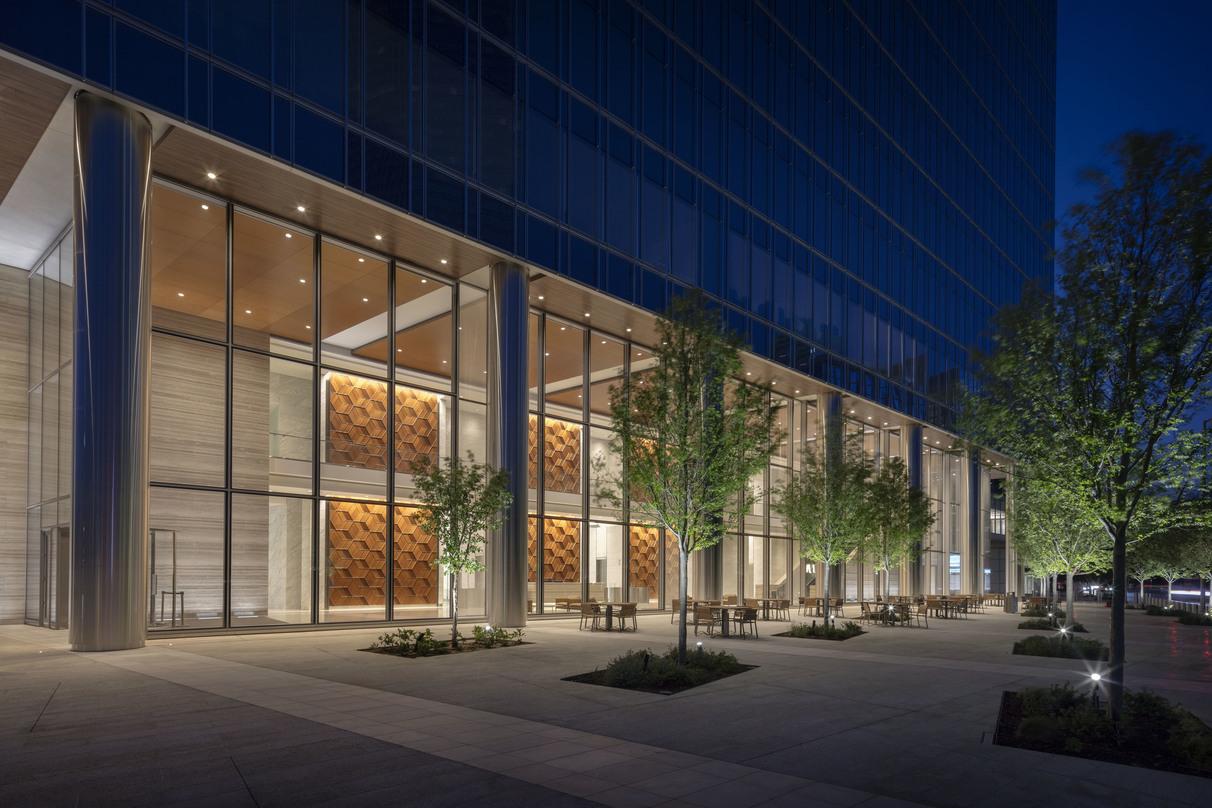
Photo © Joe Aker
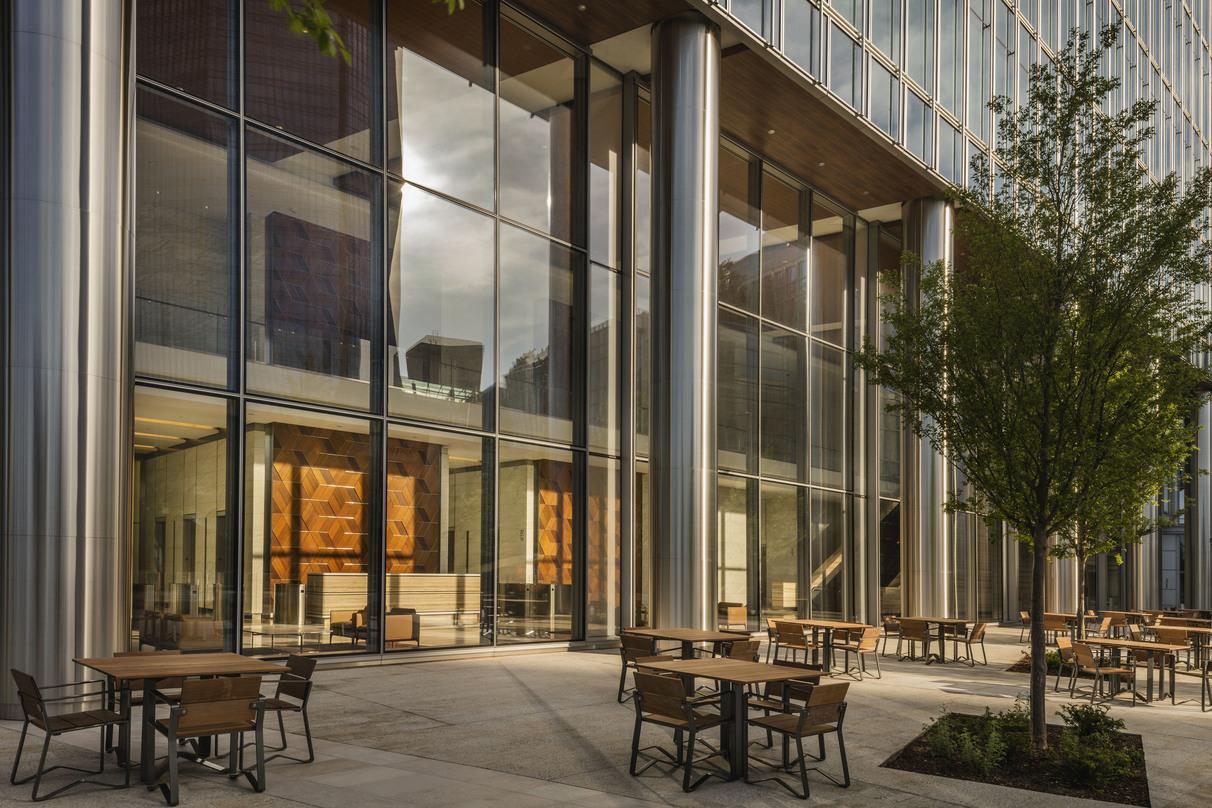
Photo © Joe Aker
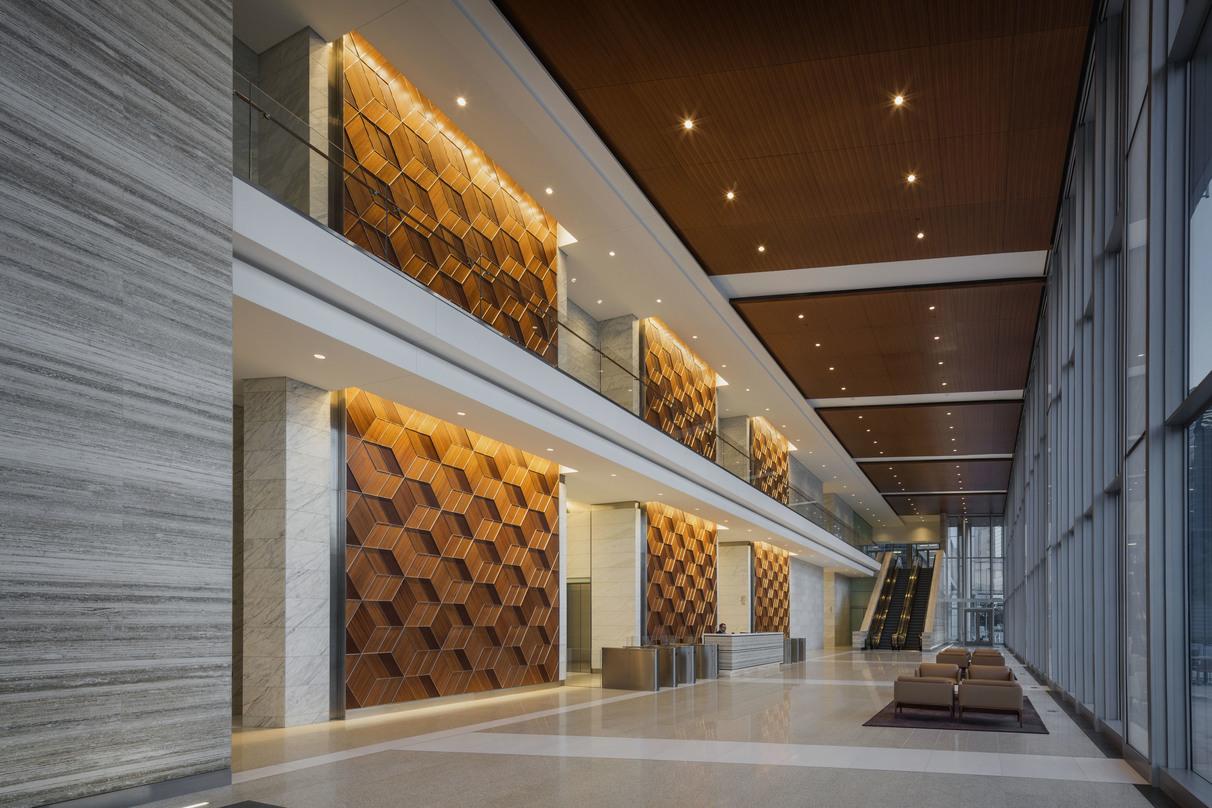
Photo © Joe Aker
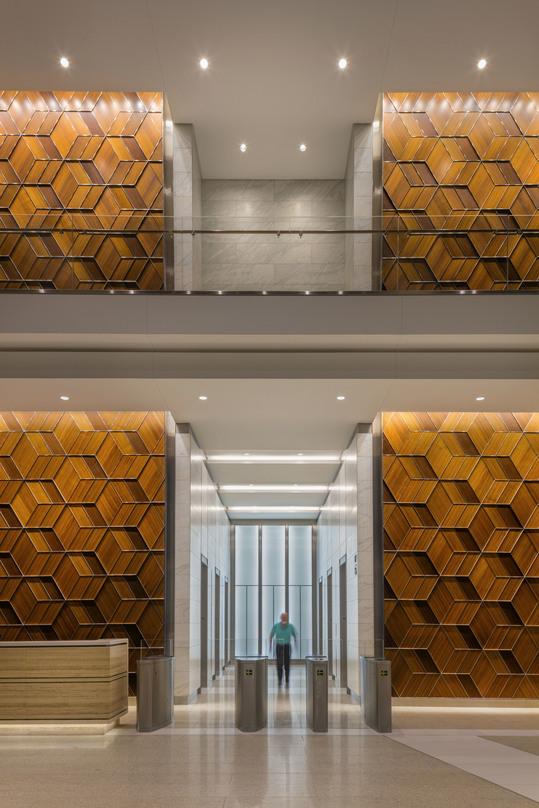
Photo © Joe Aker
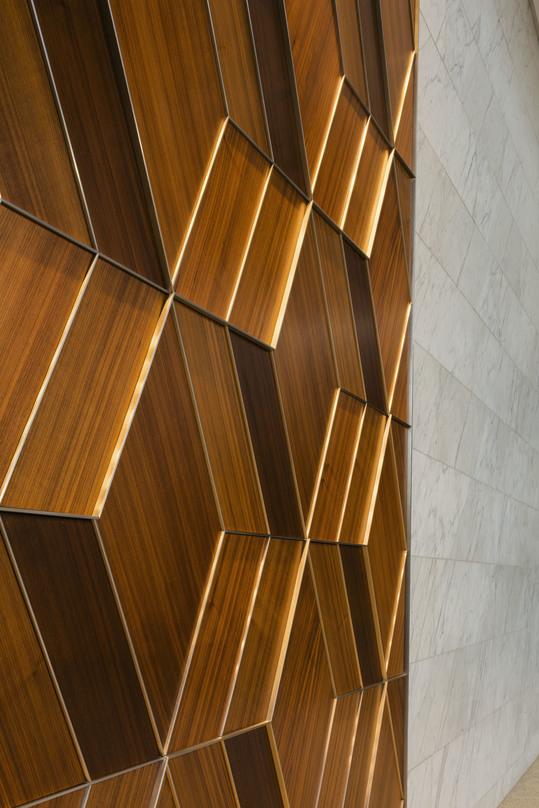
Photo © Joe Aker











> Project Info
BOK Park Plaza
As the first speculative office building in Oklahoma City in 30 years, BOK Park Plaza provides unrivaled premium Class-A office space for the city’s vital business sector. The tower’s form responds to and reflects the unique geometry of the adjacent Devon Energy Center and Devon Auditorium and maximizes views around the site.
Located at the southeastern edge of the block at the intersection of Hudson and Sheridan, the tower comprises 27 floors including 25 floors of Class-A office and world-class retail, dining and fitness facilities. Its height and crown enhance the tower’s proportions, reinforce its vertical character, and create a distinct lighting opportunity. Typical office floors have a clear ceiling height of 10 feet.
News
- The Oklahoman > Building Momentum: Oklahoma City keeps growing up
Awards
- Mayor of Oklahoma City > Mayor's Award for Outstanding Development (to Bank of Oklahoma) | 2018
Data Summary
- Gross Area
- 1,500,000 ft2 (139,400 m2)
Project Type
Status
Location
Team Members
- Developer
- Hines
- Architect of Record
- Kendall/Heaton Associates
- Structural Engineer
- Walter P Moore
- MEP Engineer
- Alvine Engineering
- Landscape
- Clark Condon Associates
- Contractor
- JE Dunn Construction

