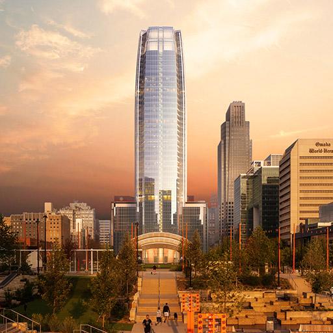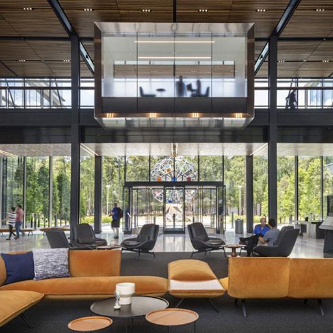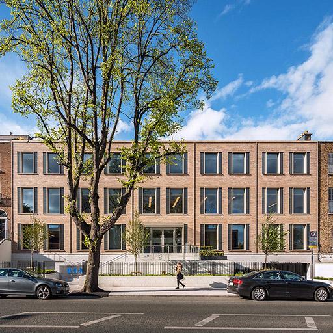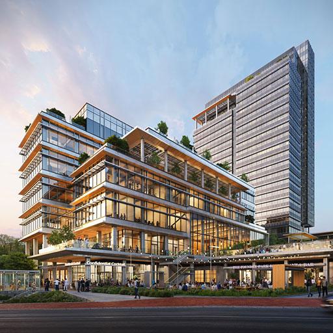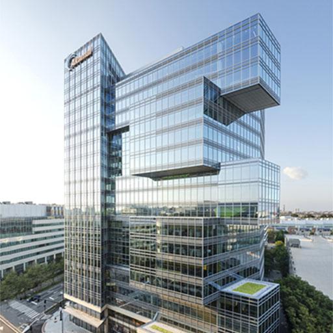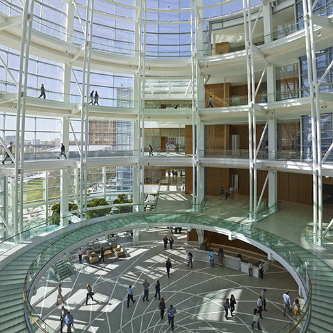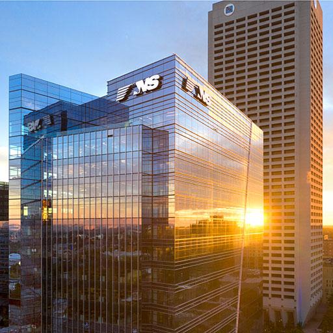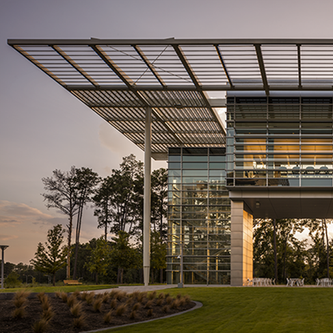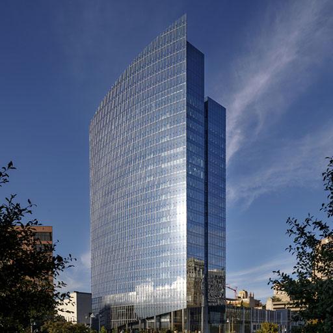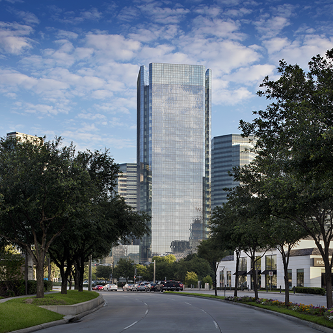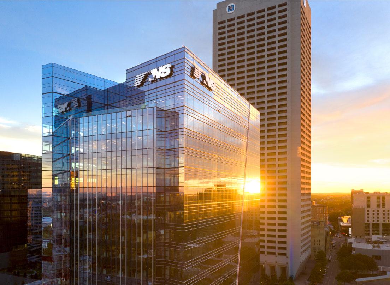
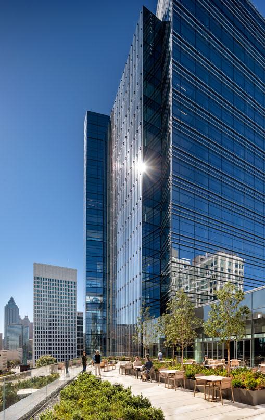
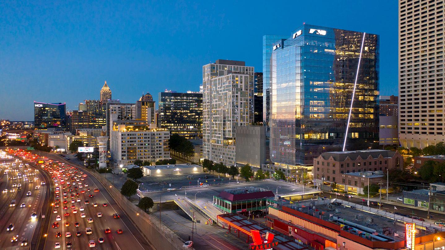
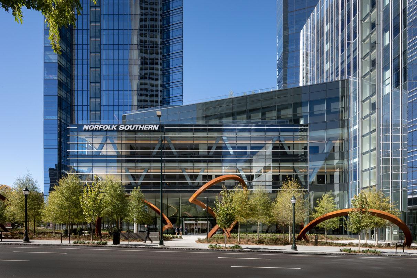
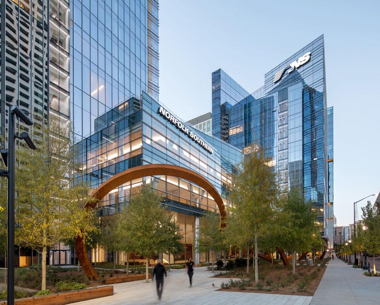
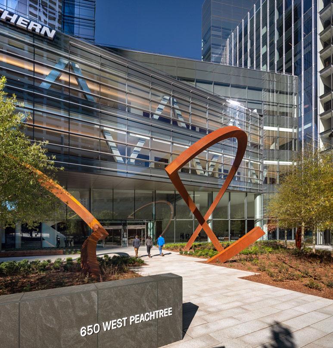
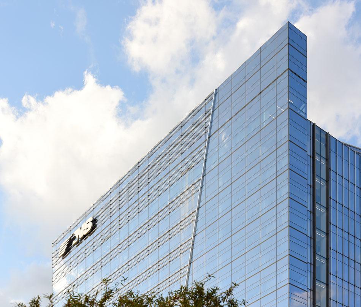
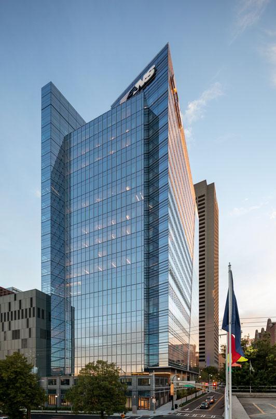
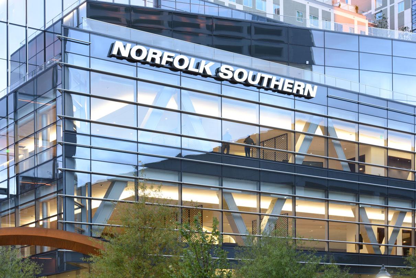
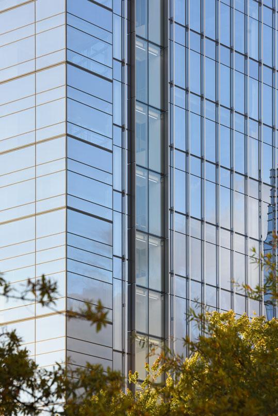
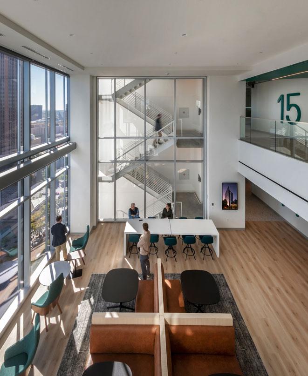
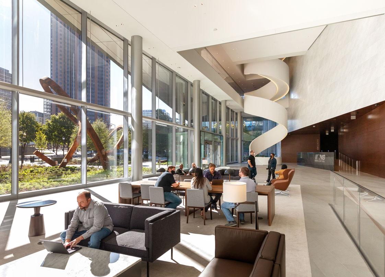
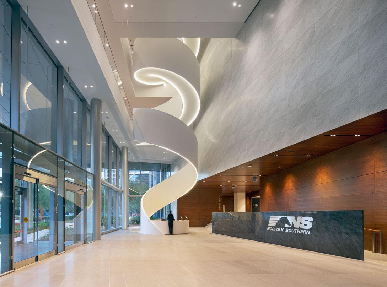
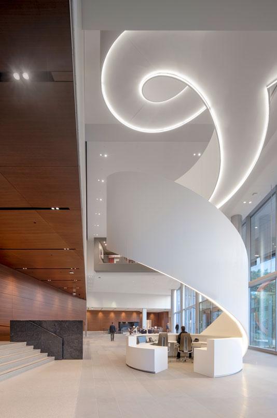
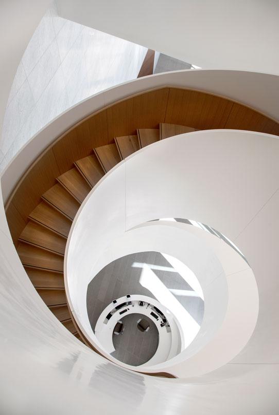
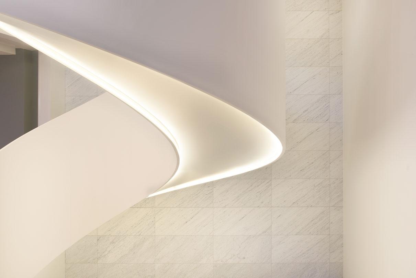
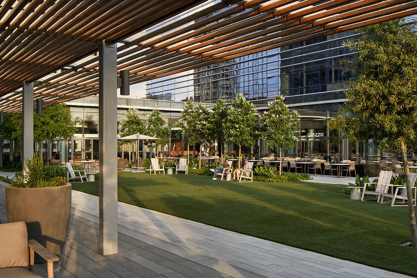
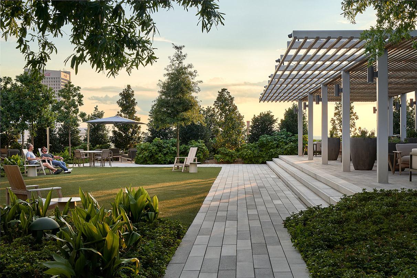
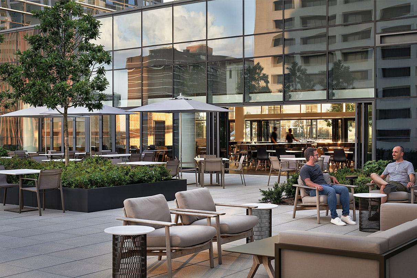
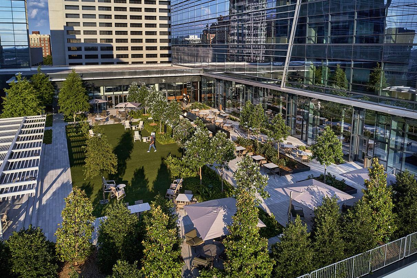
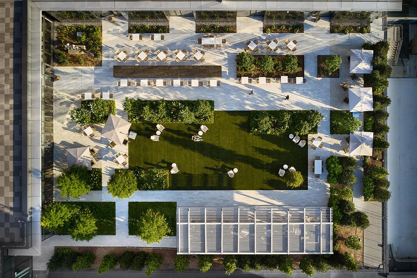





















Norfolk Southern Headquarters
Located on a three-acre (1.2-hectare) site near Technology Square in Midtown Atlanta, Norfolk Southern’s new high-performance headquarters has been designed as an efficient, next-generation urban campus that reimagines the employee work environment and experience.
Composed of two office towers, the complex is unified by a five-story campus-style hub that serves as a destination for employees to work and socialize. The hub also features multiple roof terraces as well as parking for 2000 cars. The entire development is clad in a high-performance enclosure with floor-to-ceiling glass to maximize daylight and views.
On-site employee amenities include a vibrant on-site dining facility, an adjacent rooftop garden and private greenspace, a comprehensive fitness center, state-of-the-art conference and training facilities, on-site childcare, and a variety of workspaces to serve employees’ diverse needs while fostering interaction and collaboration. At the corner of West Peachtree Street and Ponce de Leon Avenue, an outdoor public entry plaza welcomes both employees and the public.
News
- PR Newswire > Norfolk Southern recognized for energy efficiency and nature-based initiatives
- Global Design News > Norfolk Southern Headquarters by Pickard Chilton is a new high-performance, sustainable office building designed as an efficient, urban campus that reimagines the employee work environment and experience
- Global Design News > Norfolk Southern Headquarters by Pickard Chilton is a new high-performance office building designed as an efficient, urban campus that reimagines the employee work environment and experience
- Facility Executive > Long View on Workplace Design
- Interior Design > HOK Creates a Streamlined Office for a Freight Rail Operator in Atlanta
- Norfolk Southern Corporation > Norfolk Southern breaks ground on new Atlanta corporate headquarters
- Atlanta Business Chronicle > First Look: Norfolk Southern to create stunning Midtown campus
Awards
- AIA Connecticut > Business Architecture Award | 2022
Data Summary
- Gross Area
- 1,000,000 ft2 (92,900 m2)
Project Type
Status
Location
Team Members
- Client
- Norfolk Southern
- Developer
- Cousins Properties
- Architect of Record
- HKS
- Structural Engineer
- Uzun + Case
- MEP Engineer
- Integral Consulting Engineering
- Landscape
- OJB Landscape Architecture
- Interiors
- HOK
- Contractor
- Holder Construction

