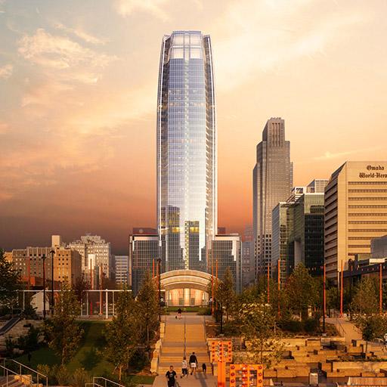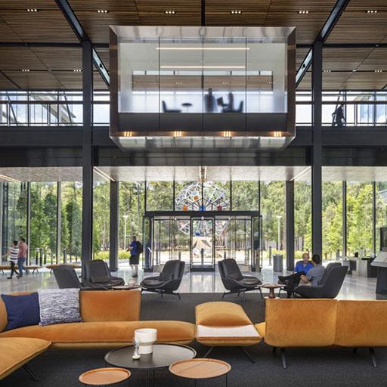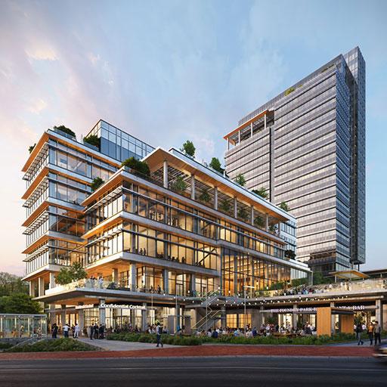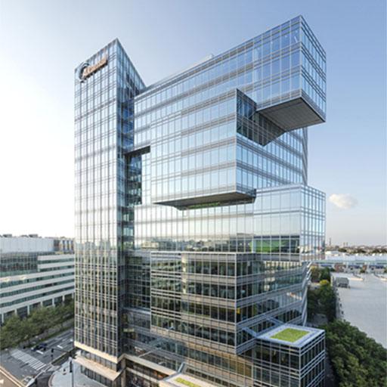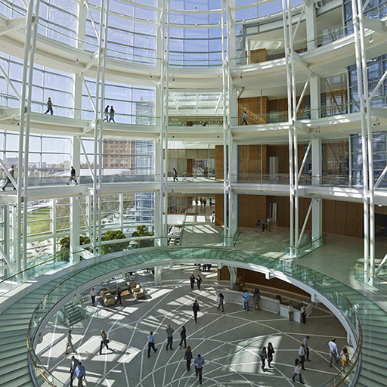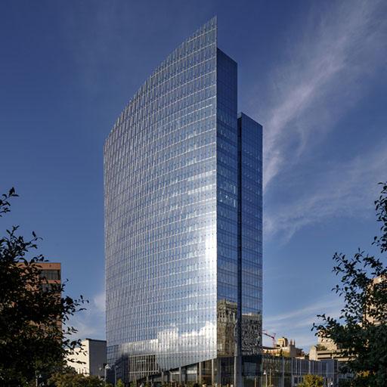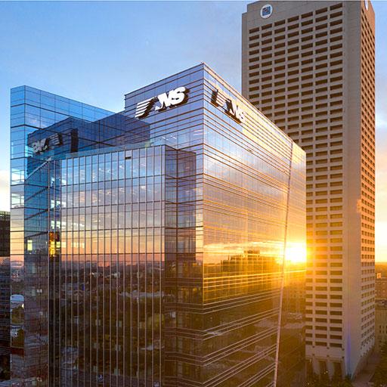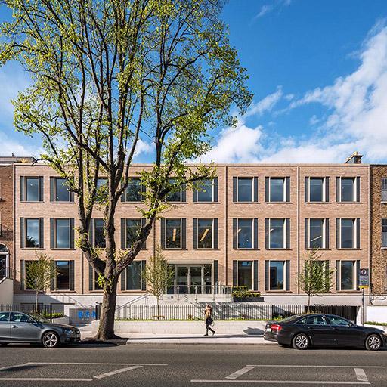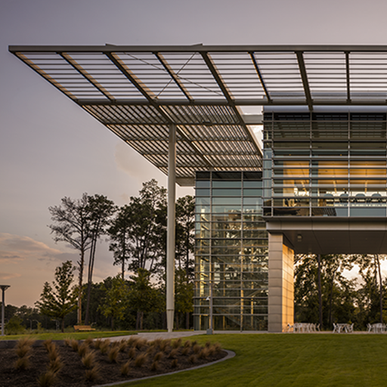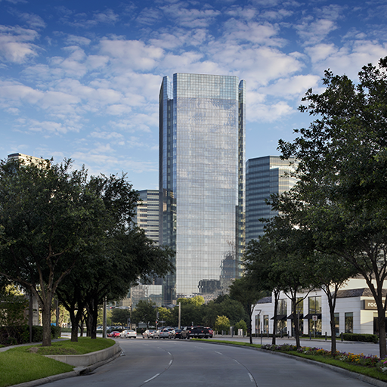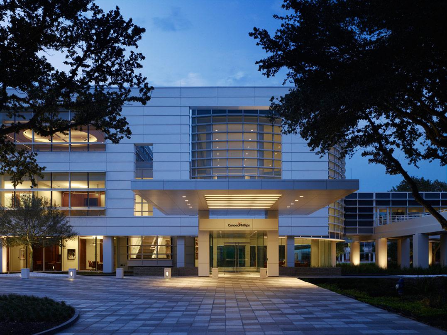
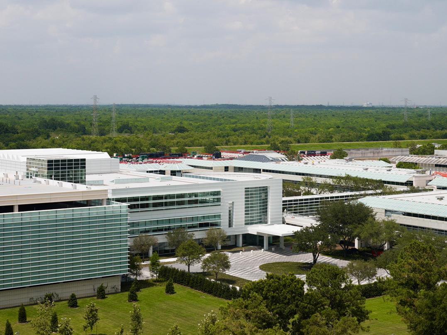
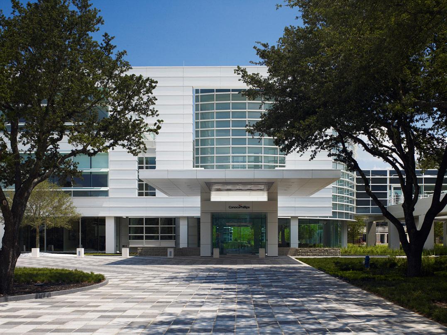
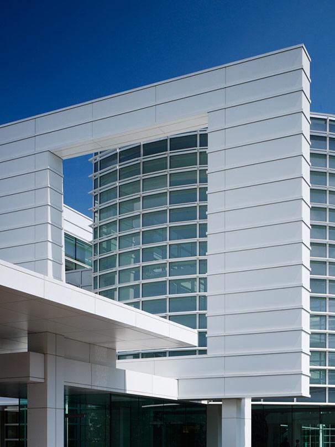
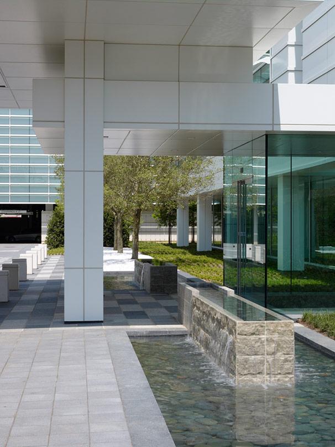
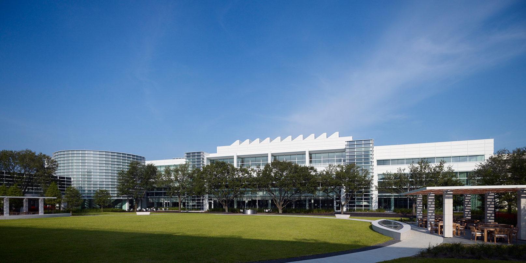
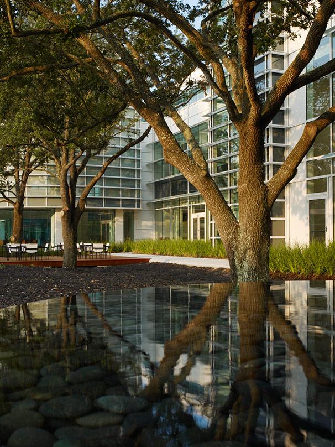
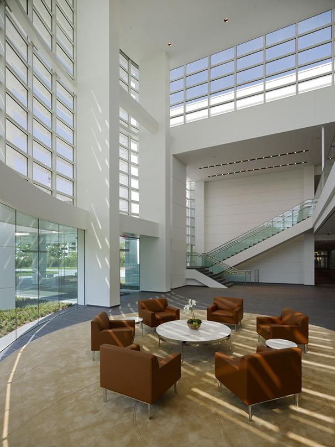
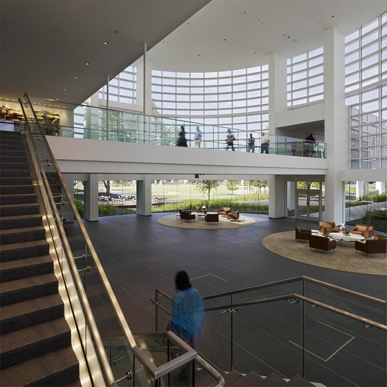
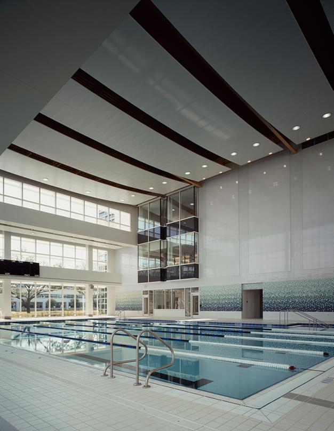
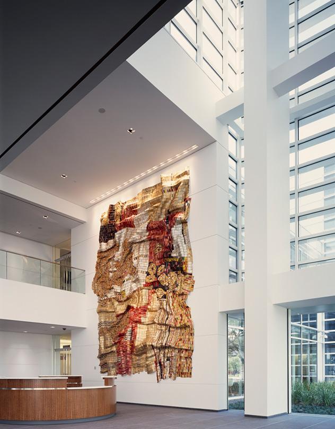
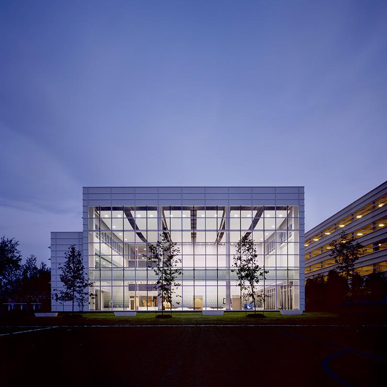
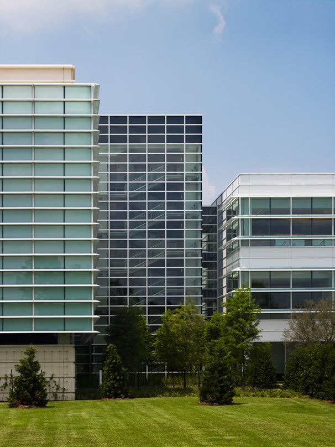
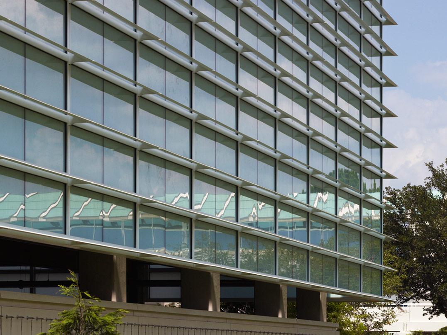
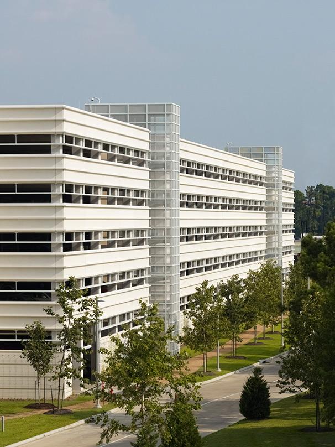















ConocoPhillips West Campus
Expanding ConocoPhillips’s corporate campus in Houston required sensitively integrating new facilities into the existing complex, while enhancing the workplace environment and updating the corporate aesthetic. New facilities include a central reception area for the entire campus, multiple conference and meeting facilities, and a fitness and wellness center.
A double-height, glass rotunda is the focus of the new facility, creating a welcoming arrival point for visitors coming to the new entry court, and for employees on their daily route from the new six-level parking garage. Nearly all of the 3,000 campus employees take advantage of the fitness center, with its indoor swimming pool, gymnasium, four aerobic studios, cardio and strength training rooms, a wellness and medical center, locker rooms, and a snack bar. The location of the new building creates a new courtyard that can host company-wide events. The courtyard offers trellised dining areas, garden courts, water features, and a new pedestrian walkway that links West Campus to the rest of the workplaces.
Awards
- AIA Connecticut > Design Award | 2011
- American Society of Landscape Architects > Honor Award | 2010
Data Summary
- Gross Area
- 911,000 ft2 (84,600 m2)
Project Type
Status
Location
Feature
Team Members
- Client
- ConocoPhillips
- Architect of Record
- Kendall/Heaton Associates
- Structural Engineer
- IMEG
- MEP Engineer
- I.A. Naman + Associates
- Landscape
- OJB Landscape Architecture
- Interiors
- PDR
- Contractor
- W. S. Bellows

