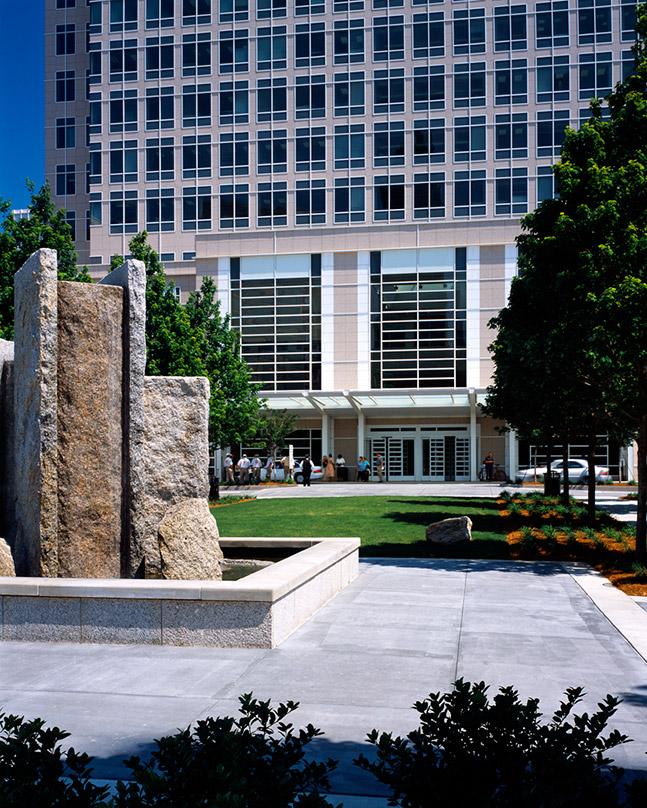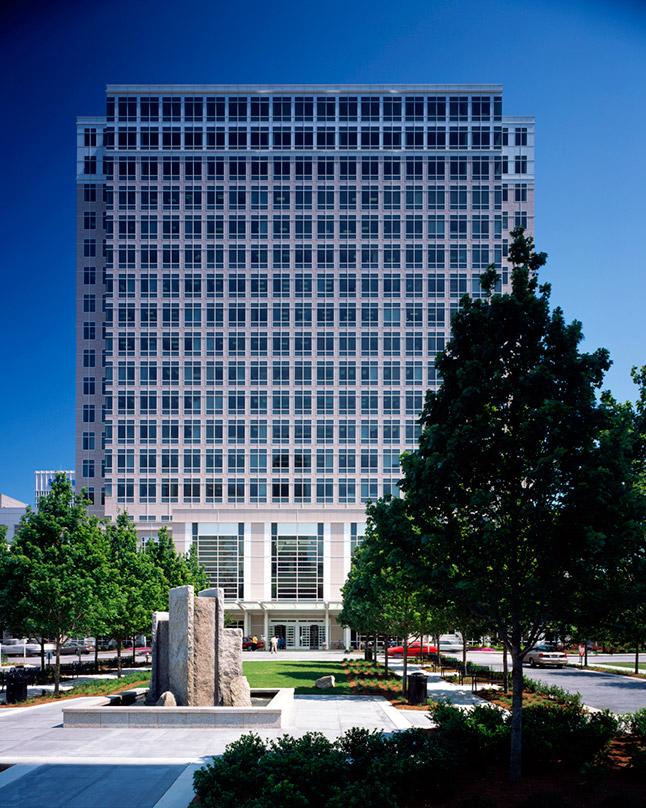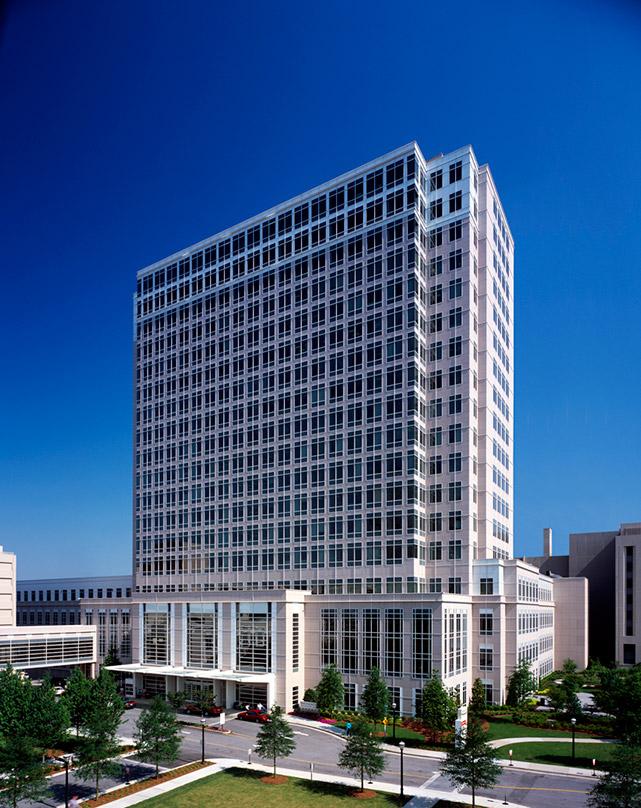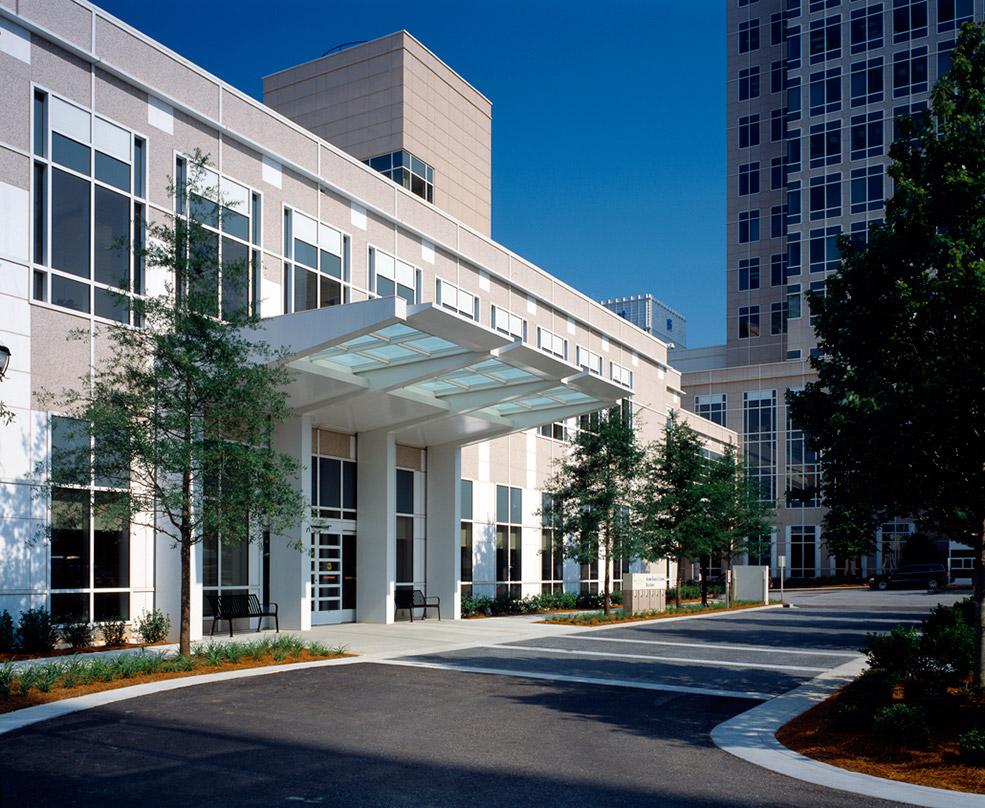Emory University Hospital Midtown
The expansion of Emory University Hospital Midtown more than doubles the size of one of the Southeast’s largest and most prominent hospitals. It includes a 6-story diagnostic and treatment clinic, a 14-story medical office tower and an adjacent education and oncology wing. The overall development consolidated the existing collection of buildings and created an integrated medical campus. The building’s form and granite and glass enclosure relate comfortably to the local neighborhood. The L-shaped complex maintains the street grid and shelters a large formal garden plaza and fountains. New sidewalks, landscaping, and exterior lighting improved neighborhood connections between downtown and Midtown Atlanta. The project stimulated new development and enhanced the pedestrian environment in support of the goals of Central Atlanta Progress and the Midtown Alliance.
The glass-enclosed Nita & J. Mack Conservatory serves as the front entrance to the complex, with public lobbies, waiting areas and cafés integrated into an interior garden. A key goal was to incorporate as much natural light as possible into the patient areas. Waiting areas and other public spaces line the perimeter of the building where patients, visitors and staff can enjoy light and nature and the sight of people passing through the public garden.
The redevelopment plan improved convenience for patients, doctors, and staff, and set a new standard for healthcare delivery in Atlanta, and positioned Emory as a leader in clinical excellence.








