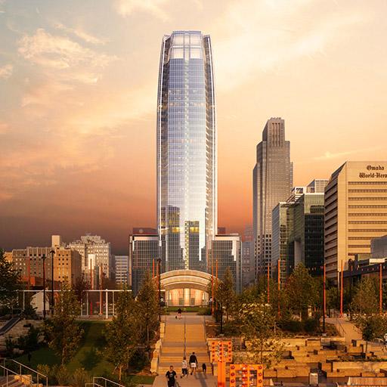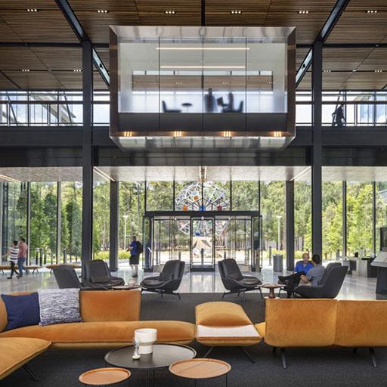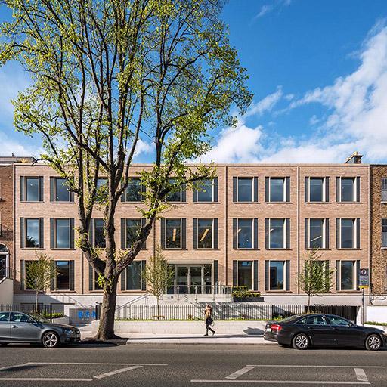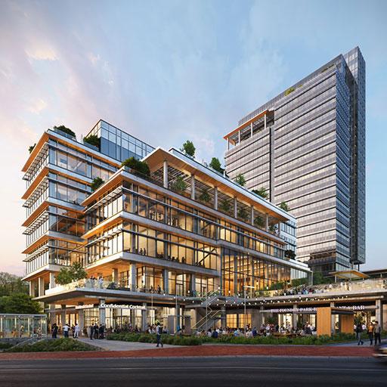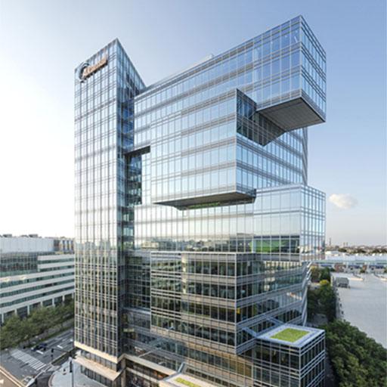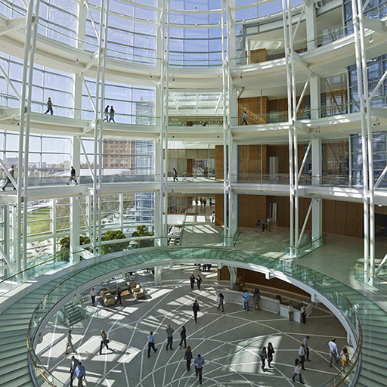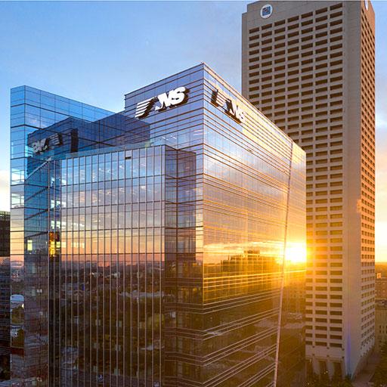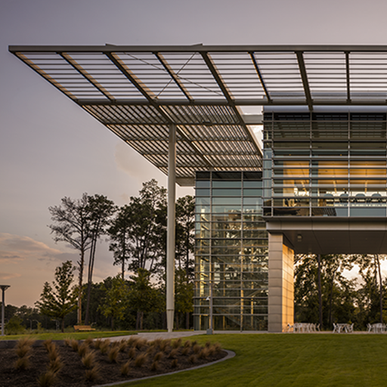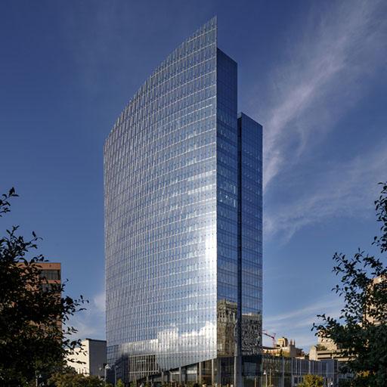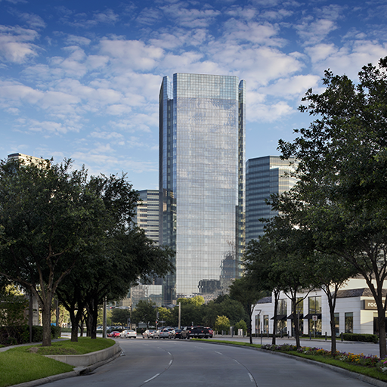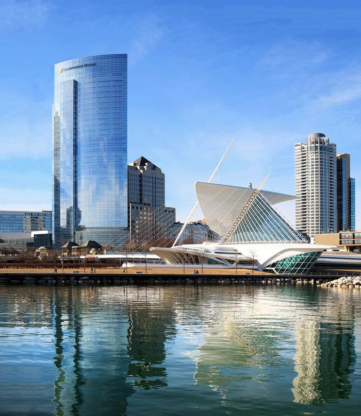
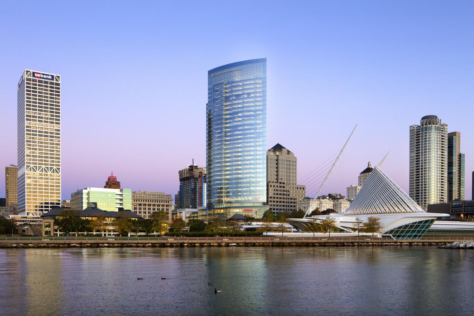
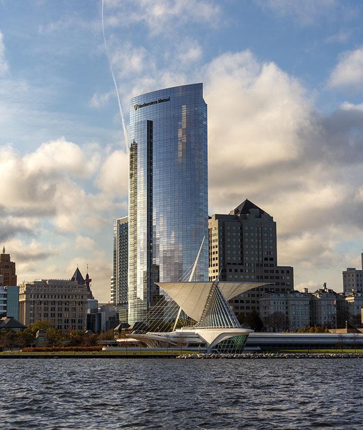
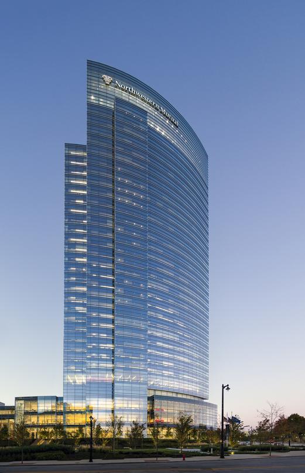
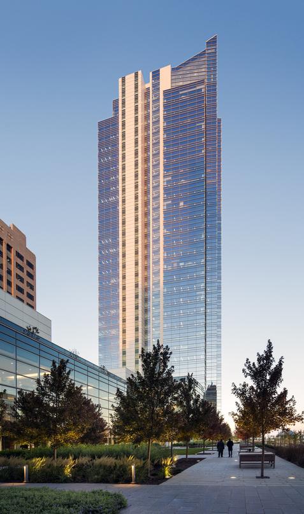
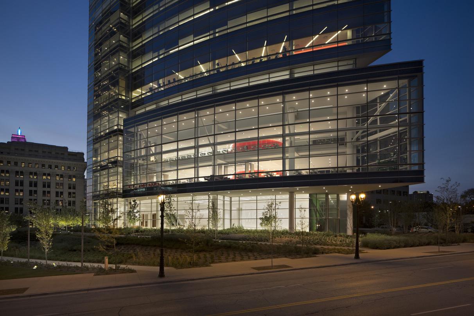
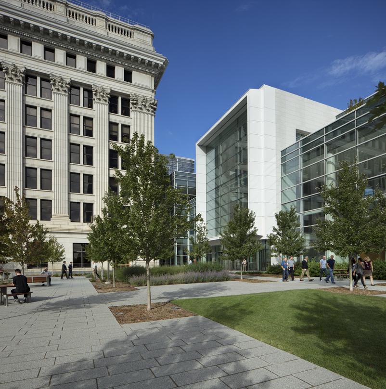
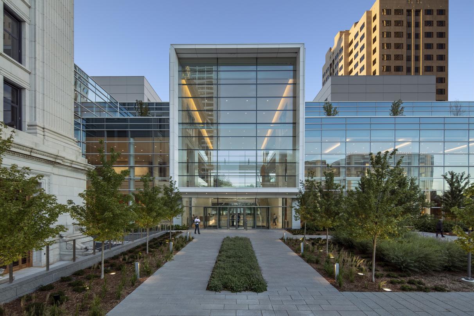
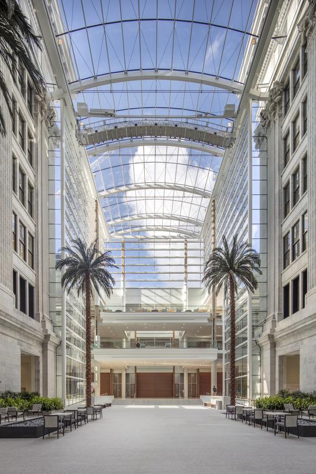
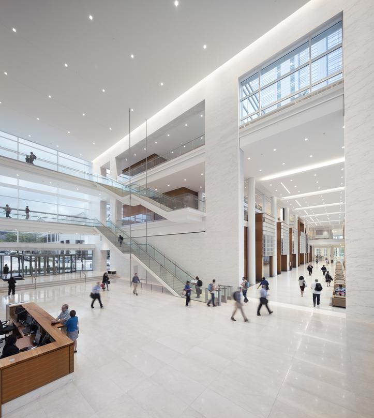
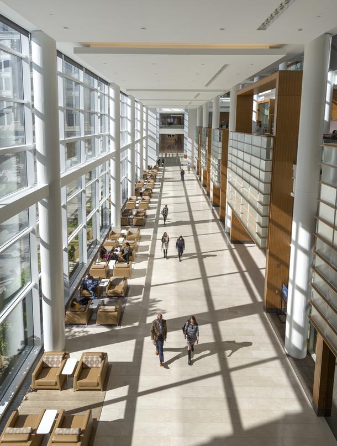
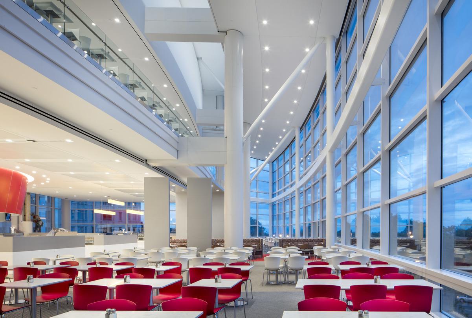
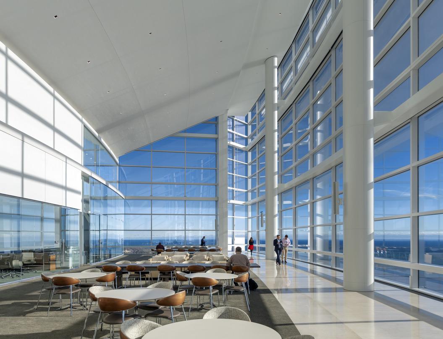













Northwestern Mutual Tower and Commons
The Northwestern Mutual Tower and Commons create a high-performance urban campus that engages employees and the city of Milwaukee, while embodying Northwestern Mutual’s longstanding values.
Implementing best practices in workplace design, the elegant thirty-two story glass office Tower’s gently curved form at the eastern edge of the campus embraces the gardens and maximizes panoramic views. It culminates in a crisp prow marking its position overlooking Lake Michigan, and serving as a proud beacon.
As the heart of the project, the Commons creates a cohesive, clearly organized campus that serves the entire Northwestern Mutual family. The Commons provides training facilities, meeting spaces, dining, and terraces overlooking their enhanced gardens. Nestled in the historic 1914 headquarters, a skylit atrium knits together the old with the new.
Reinforcing Northwestern Mutual’s commitment to Milwaukee, ground level concourses, exhibits, and dining spaces welcome visitors. The three-acre (1.2-hectare) gardens and pedestrian-oriented streetscapes will reinvigorate the lakefront district’s urban vitality.
News
- The Daily Reporter > VIDEO: Northwestern Mutual celebrates final beam placed on North Office
- RE Journals > Pickard Chilton's Northwestern Mutual project in Milwaukee earns honors
- Forbes > New Corporate HQs Embrace Open Door Policy
- The New York Times > In the Heart of Milwaukee, a Gleaming Tower Leads an Urban Renewal
- Architect's Newspaper > Milwaukee breaks ground on new 32-story tower complex
- Wall Street Journal > Deal of the Week: Milwaukee Office Tower to Get Silicon Implant
Awards
- American Architecture Awards > Honor Award | 2019
- City of Milwaukee > Mayor's Design Award | 2018
- Americas Property Award > Commercial High-Rise Architecture Award | 2018
- Milwaukee Business Journal Real Estate Awards > Project of the Year | 2018
Data Summary
- Gross Area
- 1,100,000 ft2 (102,200 m2)
Project Type
Status
Location
Feature
Team Members
- Client
- Northwestern Mutual
- Developer
- Hines
- Architect of Record
- Kendall/Heaton Associates
- Structural Engineer
- Magnusson Klemencic Associates
- MEP Engineer
- Alvine Engineering
- Landscape
- OJB Landscape Architecture
- Interiors
- Valerio Dewalt Train Associates
- Contractor
- Gilbane Building Company, CG Schmidt

