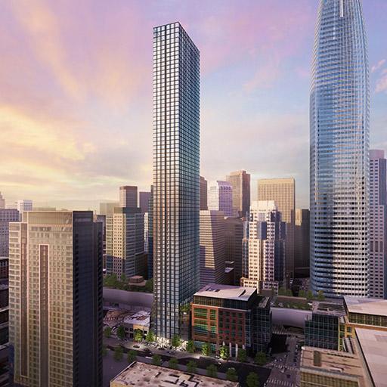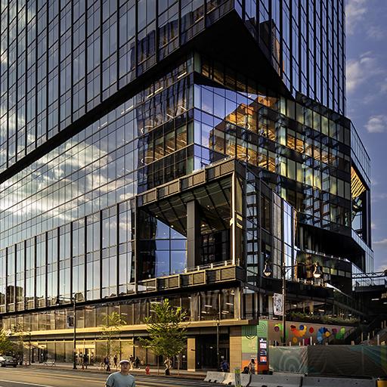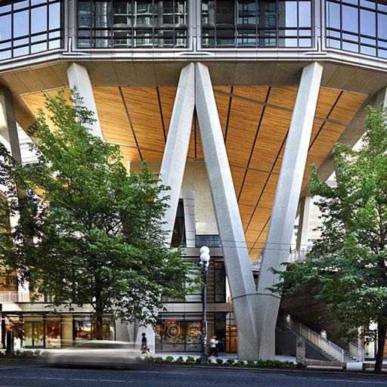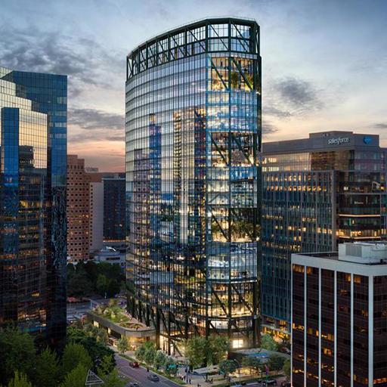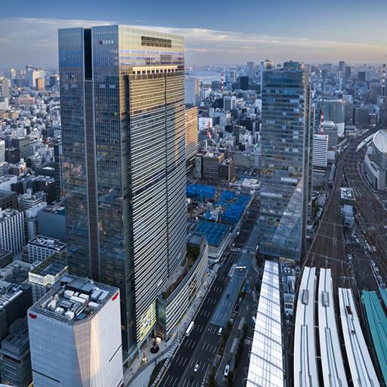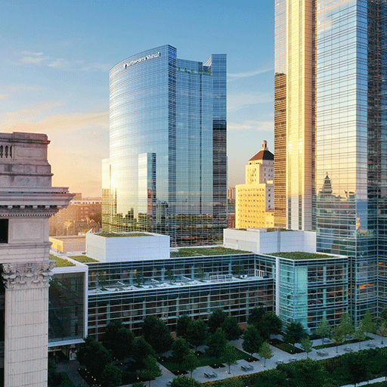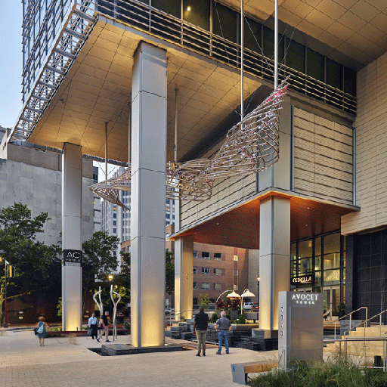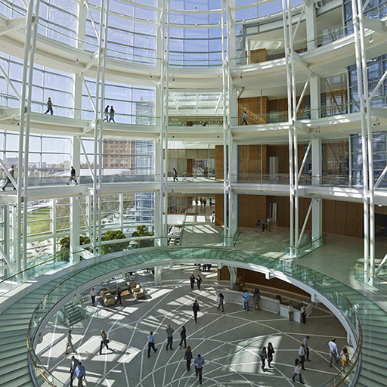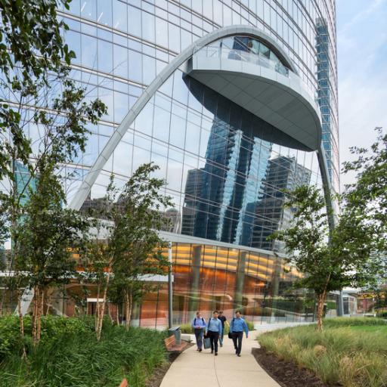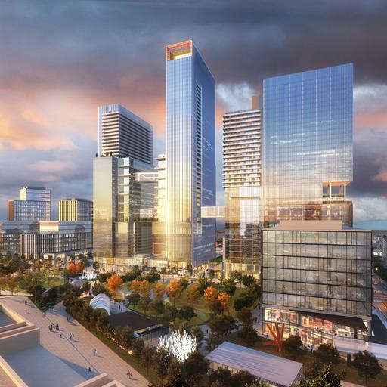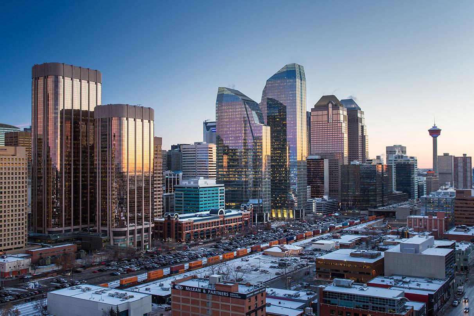
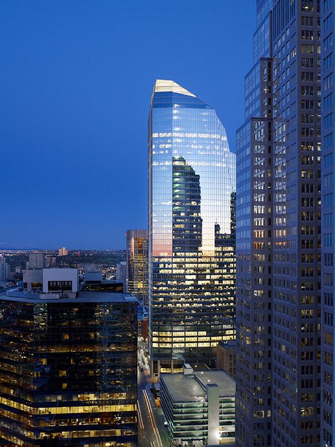
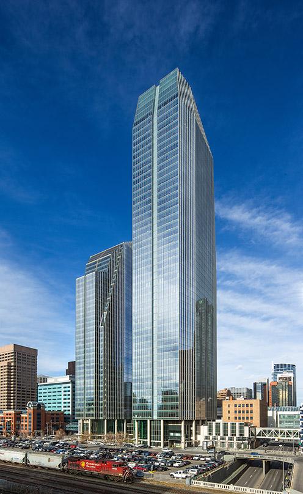
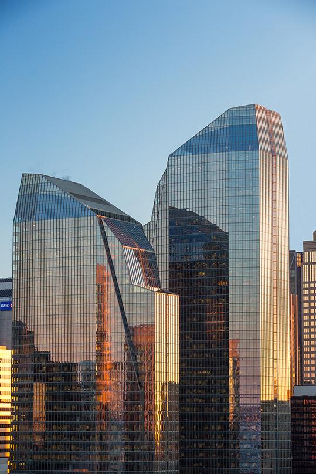
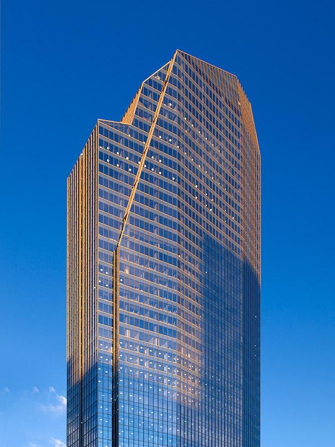
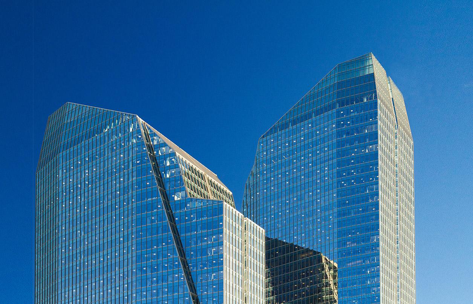
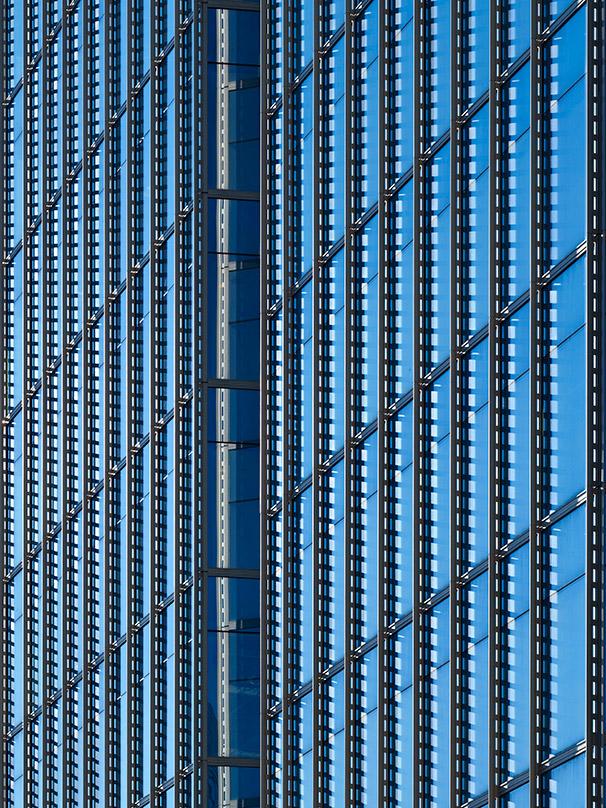
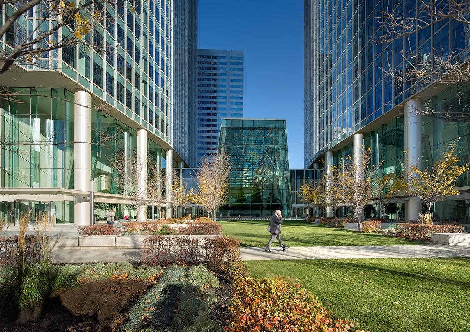
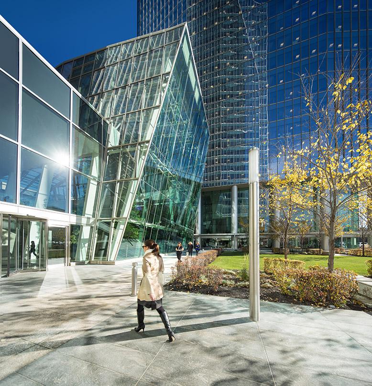
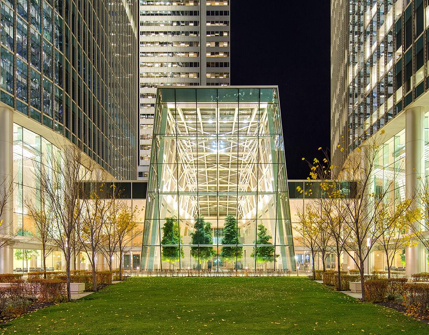
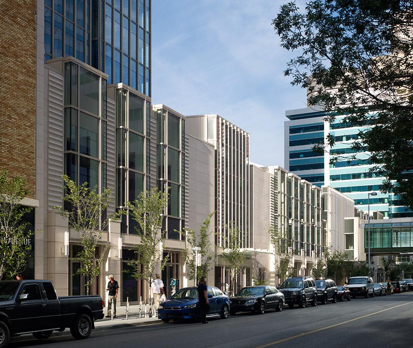
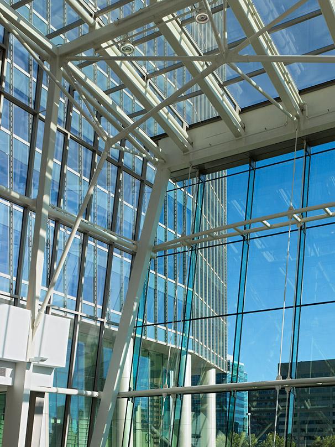
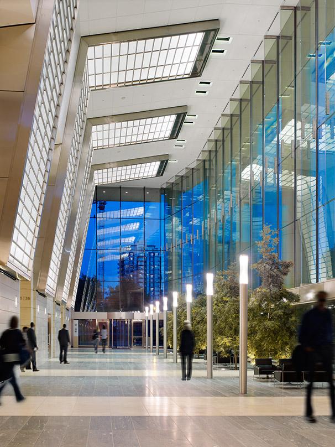
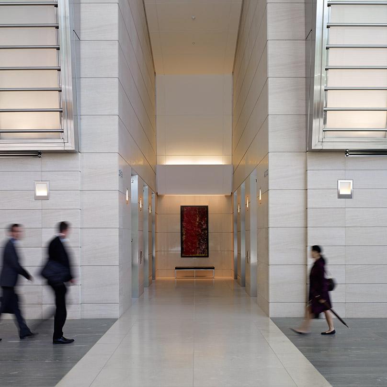
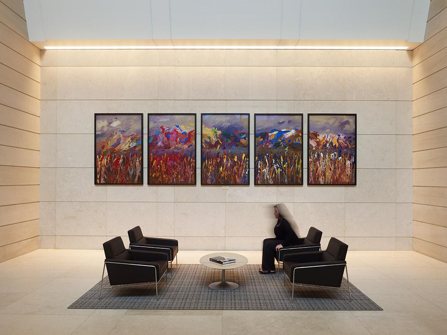















Eighth Avenue Place
Eighth Avenue Place, Canada’s first and North America’s second LEED-CS Platinum high-rise, covers nearly an entire city block in downtown Calgary, a growing and increasingly cosmopolitan city. Phase One, completed in 2011, comprises the fifty-story Southeast Tower on a two-level podium with a winter garden, shops, restaurants, and parking. The Phase Two thirty-nine-story Northwest Tower was completed in 2014. The winter garden serves as a venue for both formal functions and as a year-round sun-filled public gathering space where tenants and the public can dine, socialize, and relax. The angled planes and sloping surfaces of the design evoke the Rocky Mountains that form the backdrop for Calgary’s skyline. The two towers’ diagonal juxtaposition and asymmetry also take inspiration from Canada’s rugged natural environment.
News
- The Calgary Herald > Second Eighth Avenue Place skyscraper gets go-ahead for downtown Calgary
- Calgary News Wire > Grand opening of Eighth Avenue Place in Calgary
- Calgary Herald > Eighth Avenue Place to become Canada's first and North America's second LEED Platinum highrise.
Awards
- TransCanada BOMA > Earth Award (Office Category) | 2018
- Calgary Downtown Business Association > Urban Design Award | 2012
- Council on Tall Buildings and Urban Habitat > Nominee, Best Tall Building Americas | 2012
- American Architecture Awards > Finalist | 2012
- Americas Property Awards > Office Architecture Award | 2012
Data Summary
- Gross Area
- 240,000 m2 (2,583,000 ft2)
Project Type
Status
Location
Feature
Team Members
- Client
- Ivanhoé Cambridge, AIMCo, Matco Investments
- Development Manager
- Hines
- Architect of Record
- Gibbs Gage Architects, Kendall/Heaton Associates
- Structural Engineer
- CBM Engineers, Read Jones Christofferson
- MEP Engineer
- WSP
- Landscape
- Carson McCullough
- Contractor
- EllisDon

