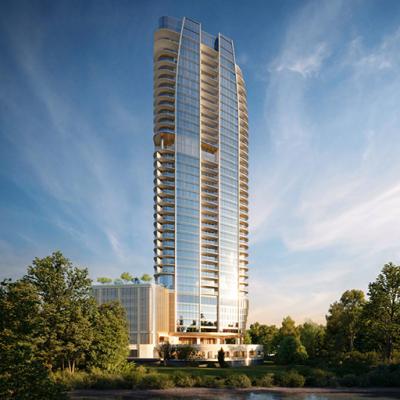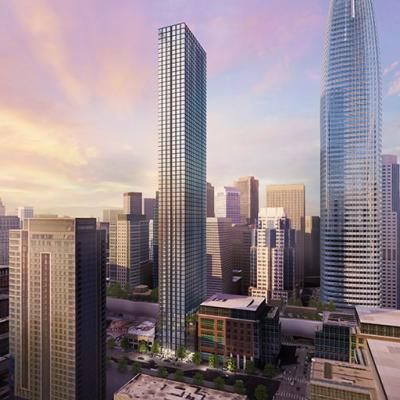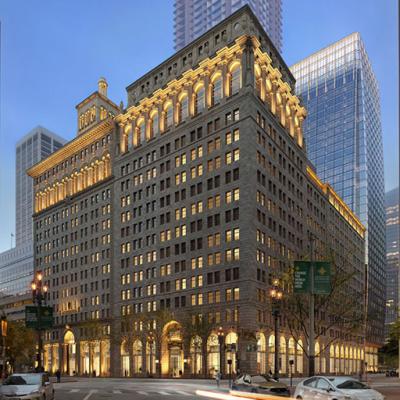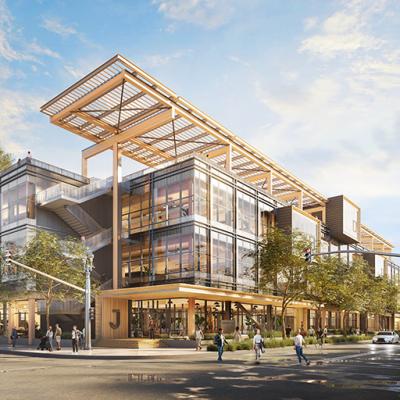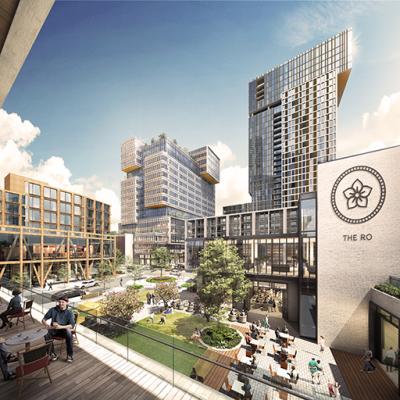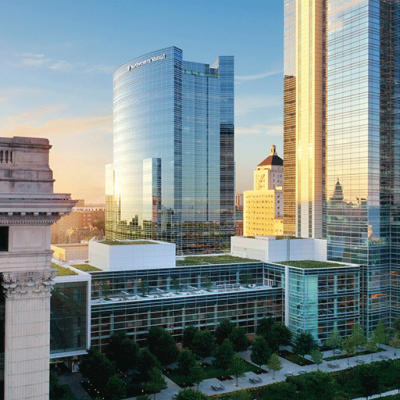Along the preserve’s creek, the exclusive branded condominium tower’s design draws inspiration from the meandering pathway of the adjacent nature preserve. Rising 37 stories and providing unobstructed views in all directions, the tower offers up to three-bedroom luxury residences and five penthouses.
Rising 840 feet (255 meters) from San Francisco’s SoMa neighborhood, 530 Howard is a residential tower designed to complement the city’s skyline while maximizing views to San Francisco Bay. The transit-oriented development incorporates a fifth-floor pedestrian bridge directly connecting to the 5.4-acre Salesforce Park and the Salesforce Transit Center. The tower will be taller than any existing apartment building in the city, and will be the third tallest in the city.
Encompassing a full city block in downtown San Francisco between Market and Mission Street, the PG&E site comprises development components that include the 200 Mission office tower redevelopment, historic complex renovation and new 1.25-acre park to complete Hines’ vision.
The Joinery celebrates the inherent strength and natural benefits of mass timber design. As the first commercially available building in Silicon Valley to feature the low-carbon structural system, its design is a series of interlocking volumes with distinctive framed moments that create a healthy and inspired balance of immersive environments. Reminiscent of the end grain of a wood beam, the accentuated bays serve as a cross-section of the Joinery’s experience where people can gather, reflect, and connect with nature.
The RO has been master-planned as a best-in-class, urban, multi-use destination on a 740,000 gsf site near the affluent Greenway Plaza and River Oaks District
Pickard Chilton’s award-winning building design for Northwestern Mutual’s Tower and Commons was completed in 2017. With nearly 2,000 employees transitioning in the coming years from their Franklin campus to downtown Milwaukee, the company wanted to welcome them with a facility comparable in quality and features to the Tower and Commons.
As such, Northwestern Mutual is undertaking the comprehensive renovation and upgrade of its North Office Building. By sustainably repurposing the existing foundations and tower structure, the design will minimize the project’s overall carbon footprint to deliver a larger yet more efficient and comfortable facility to best serve the needs and wellbeing of their employees and clients.

