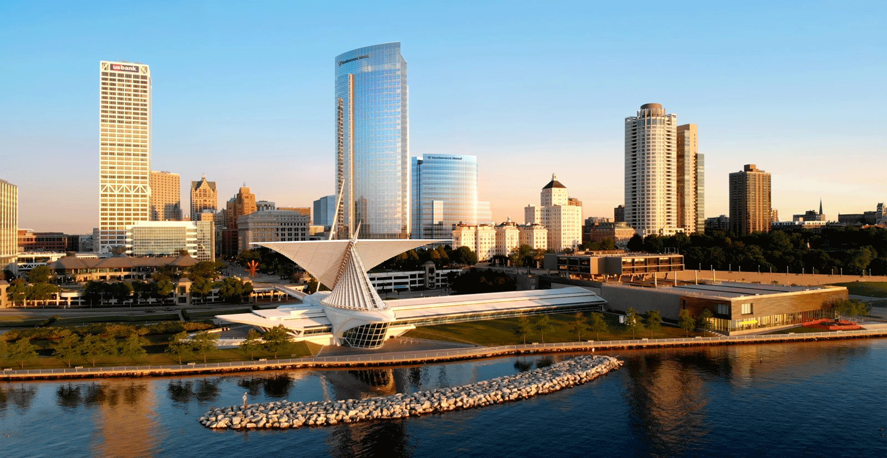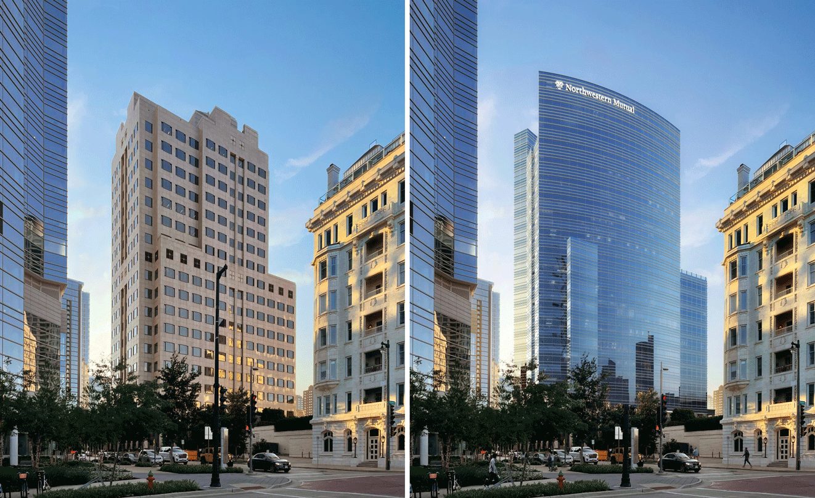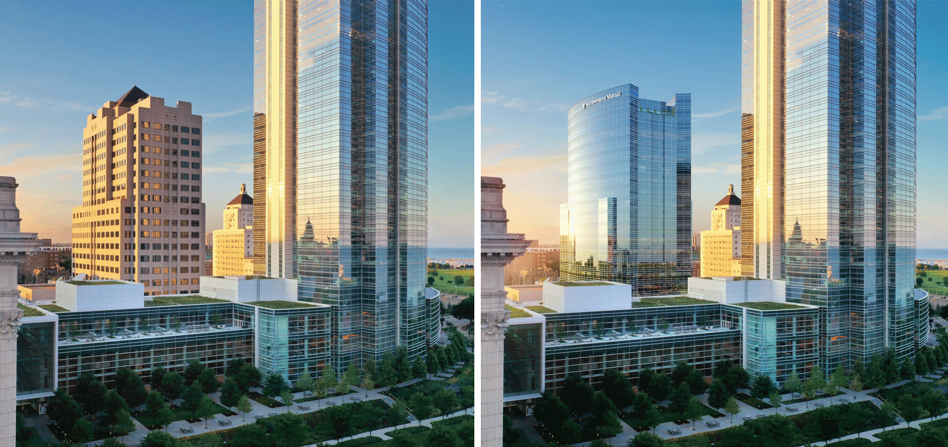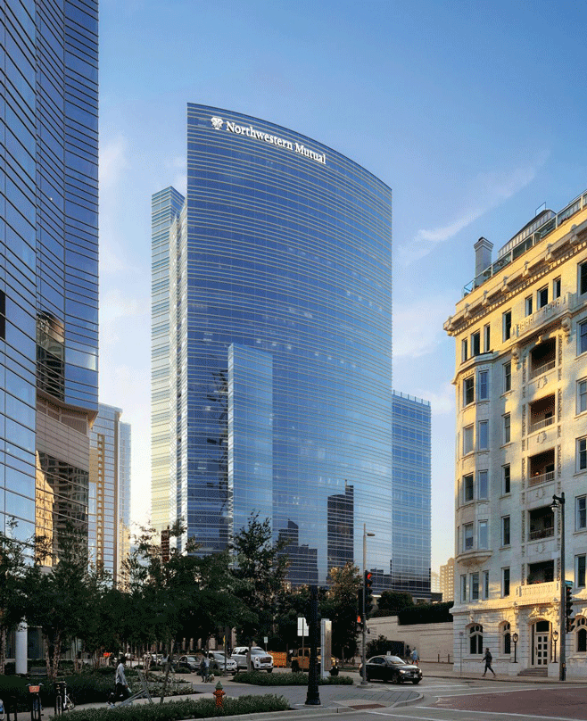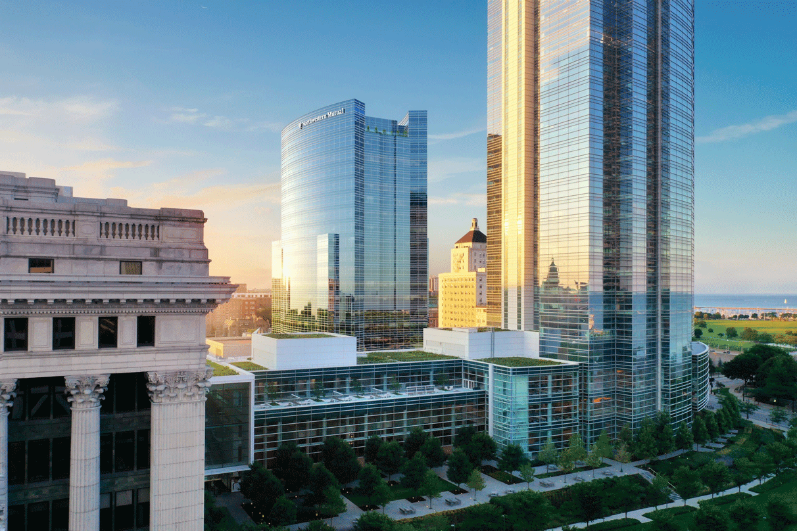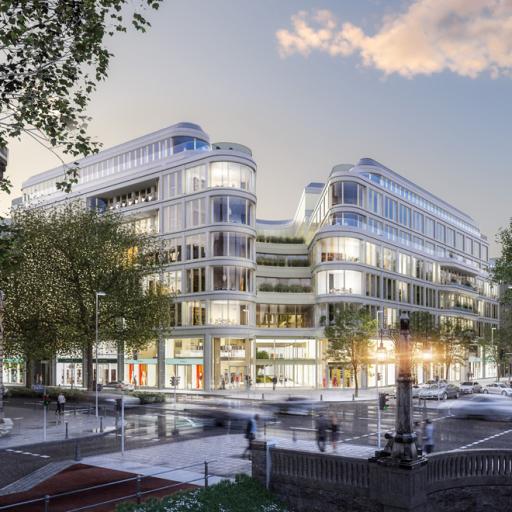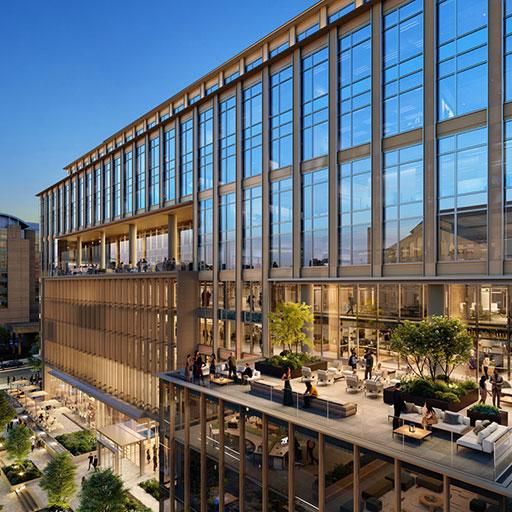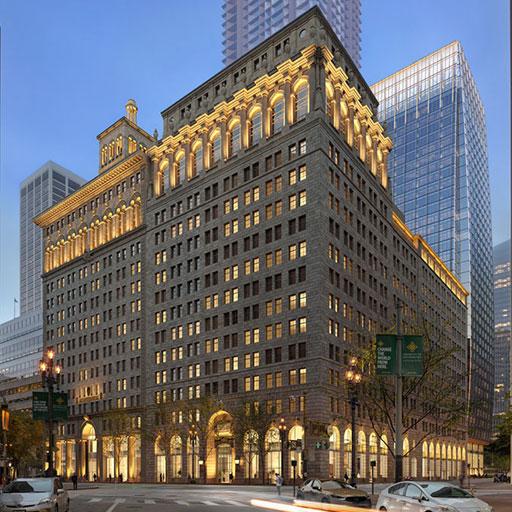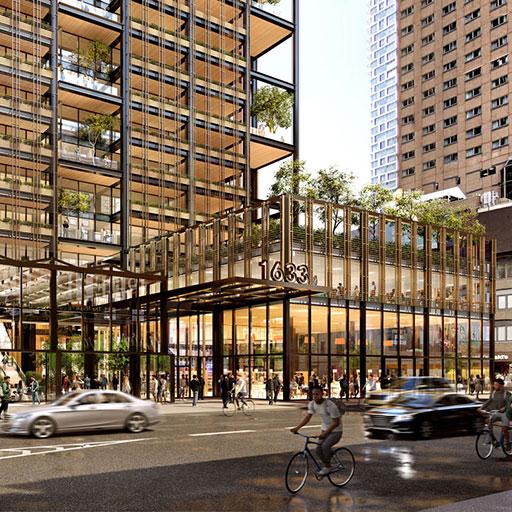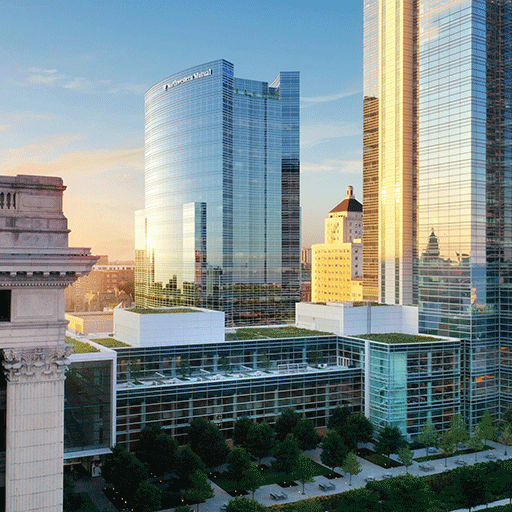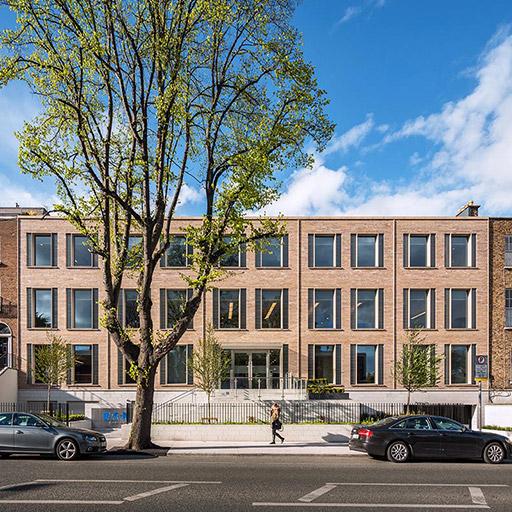Northwestern Mutual North Office Building
Pickard Chilton’s award-winning building design for Northwestern Mutual’s Tower and Commons was completed in 2017. With nearly 2,000 employees transitioning in the coming years from their Franklin campus to downtown Milwaukee, the company wanted to welcome them with a facility comparable in quality and features to the Tower and Commons.
As such, Northwestern Mutual is undertaking the comprehensive renovation and upgrade of its North Office Building. By sustainably repurposing the existing foundations and tower structure, the design will minimize the project’s overall carbon footprint to deliver a larger yet more efficient and comfortable facility to best serve the needs and wellbeing of their employees and clients.
Originally completed in 1990, the 18-story, 540,000-square-foot (50,170 m2) tower will undergo strategic interior and exterior renovations to create a like-new, state-of-the-art workplace that will respect and complement the architecture of the Tower and Commons and build on its success.
Efforts to further integrate the North Office Building and thereby its users into Northwestern Mutual’s downtown Milwaukee campus currently envision greater connectivity to the Tower and Commons at street level, including the design of a new pedestrian plaza at the intersection of Mason and Cass Streets.
Similar to the Tower and Commons, the North Office Building’s welcoming lower levels will offer numerous amenities for employees, ample configurable events space, and opportunities for community engagement. The upper office floors will have greater access to natural light, cleaner air, and impressive views of the lake and beyond.

