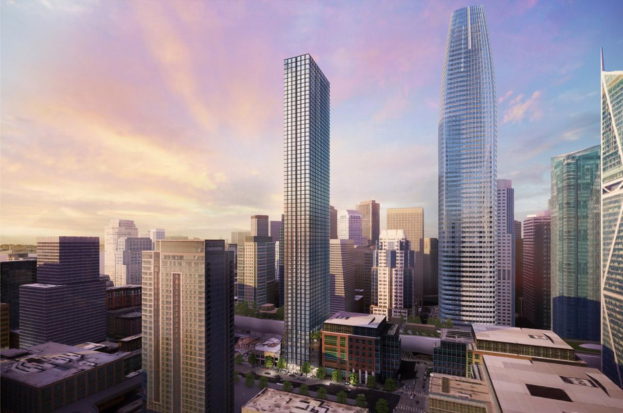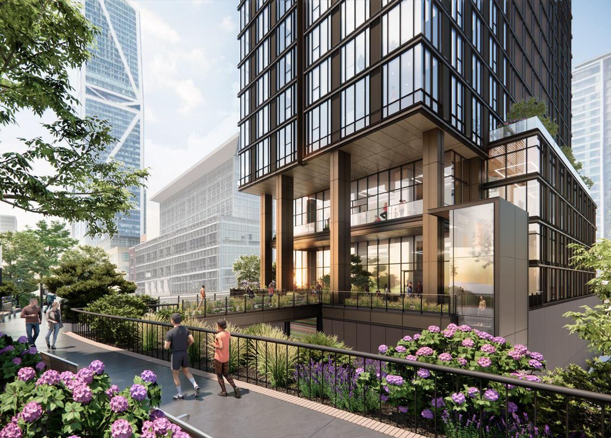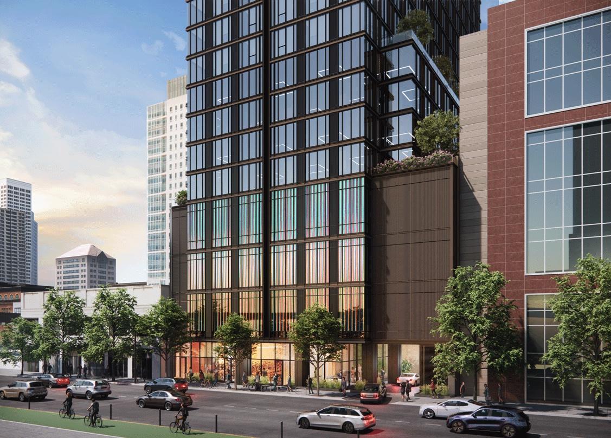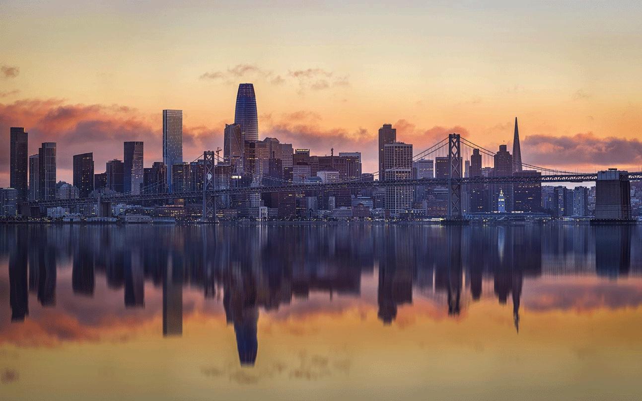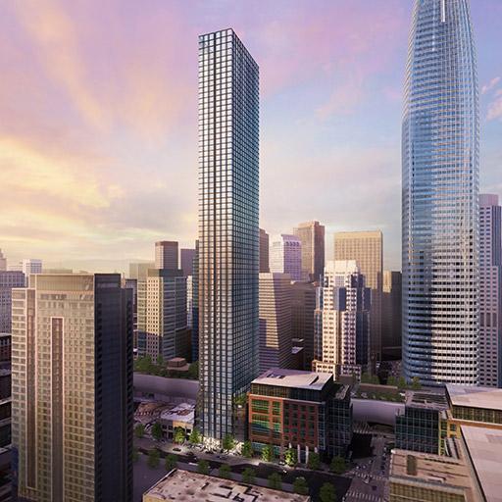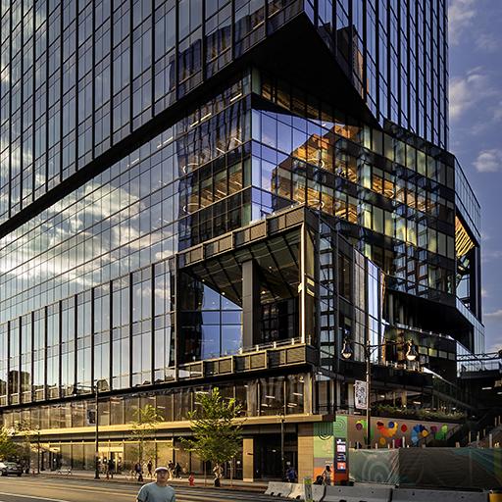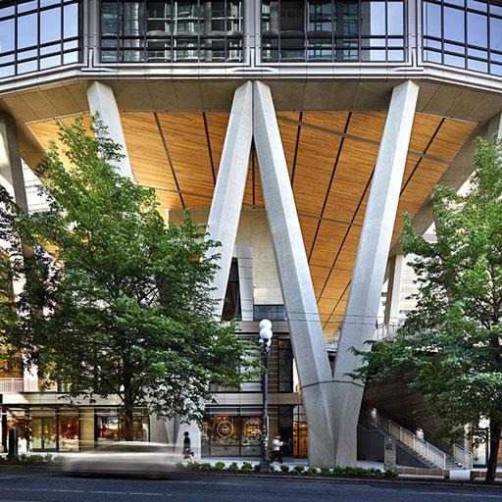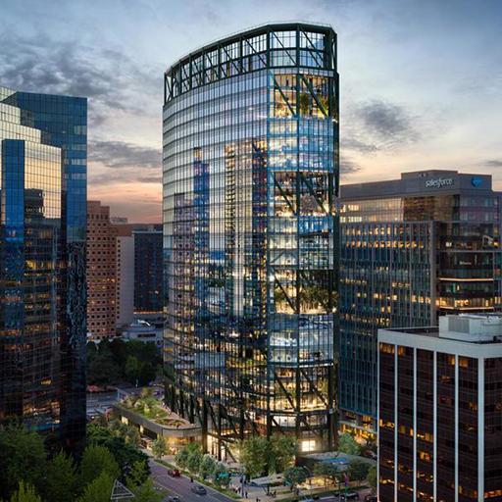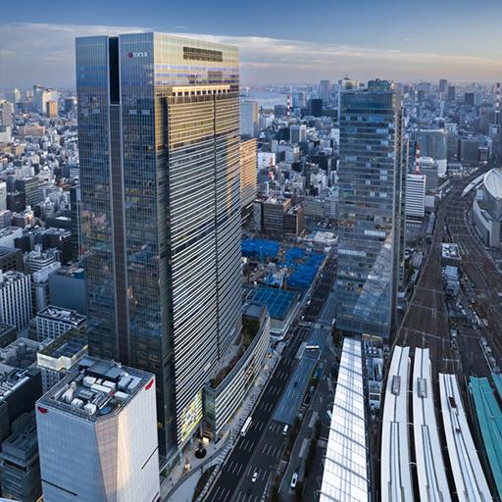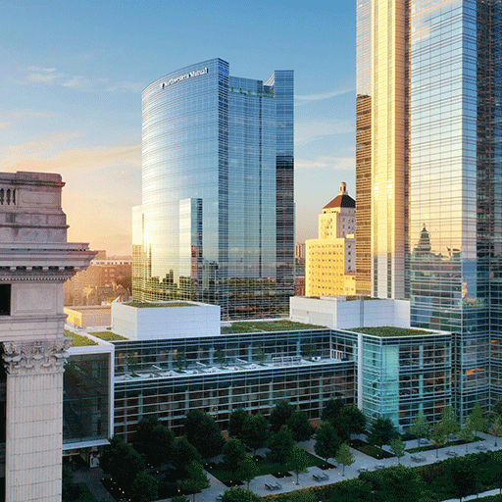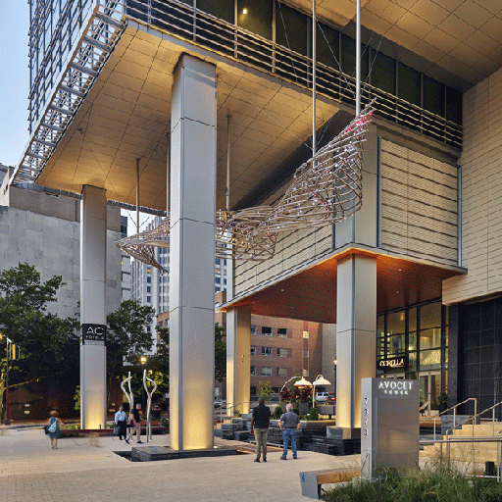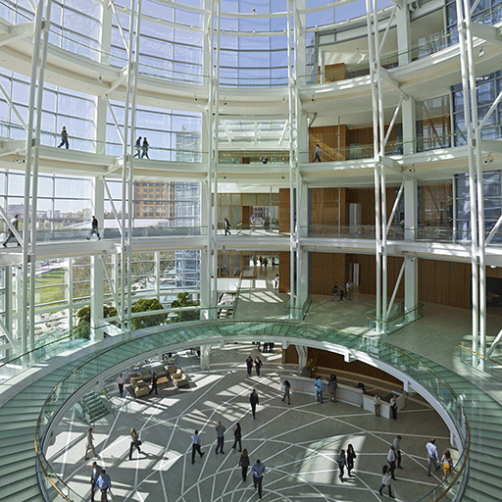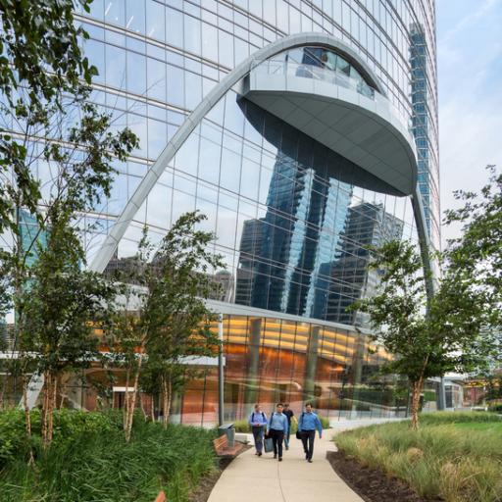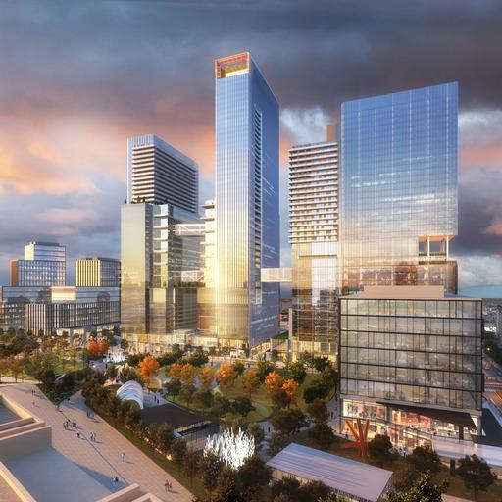530 Howard Street
Rising 840 feet (255 meters) from San Francisco’s SoMa neighborhood, 530 Howard is a residential tower designed to complement the city’s skyline while maximizing views to San Francisco Bay. The transit-oriented development incorporates a fifth-floor pedestrian bridge directly connecting to the 5.4-acre Salesforce Park and the Salesforce Transit Center. The tower will be taller than any existing apartment building in the city, and will be the third tallest in the city.
Clad in an elegant, sleek enclosure, the tower will offer residents sustainable year-round comfort. With a competitive 30,000 square foot (2,800 m2) amenity program, residents will have access to a wellness and fitness center, a co-working center, a lounge, and other spaces to support downtown living. Parking is provided for both cars and bicycles.
In alignment with the city’s goal of bringing residents back downtown, the tower maximizes the state’s Density Bonus to increase the buildable area to deliver a mix of one, two and three bedroom units for a total of 672 new rental apartments while also providing 67 units at below market rate. The existing site is currently home to a parking lot and a four-story office building.

