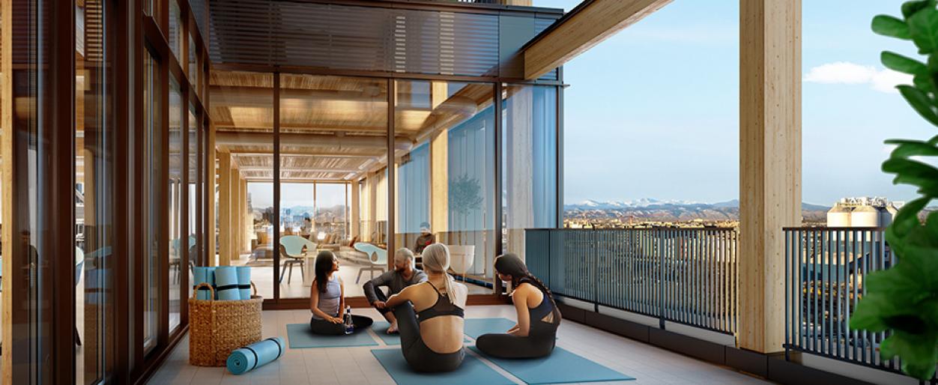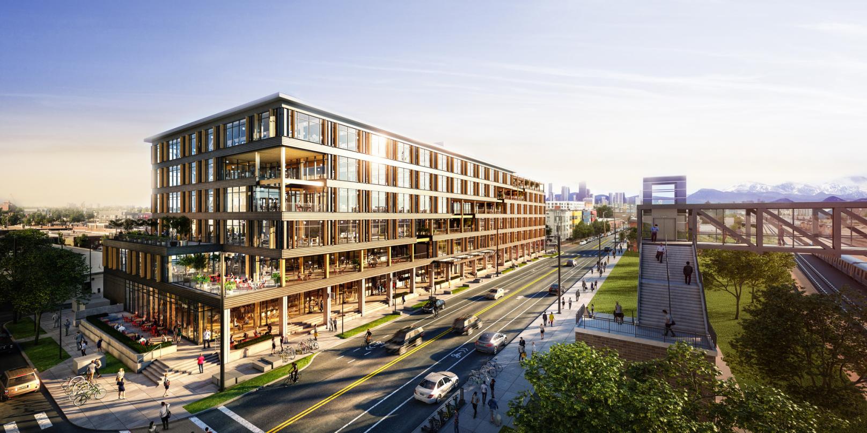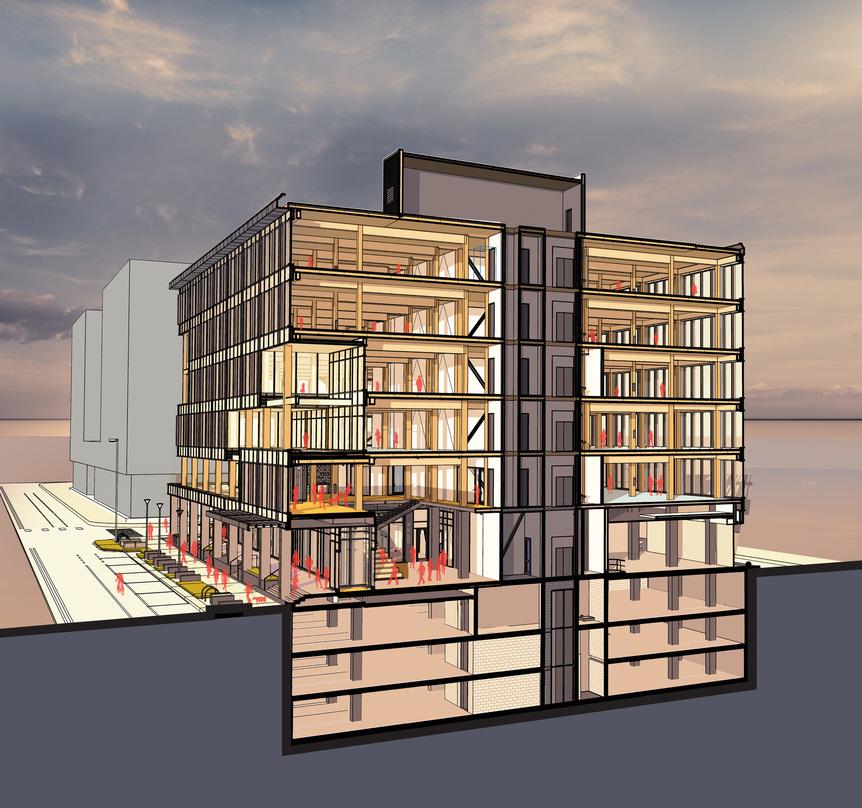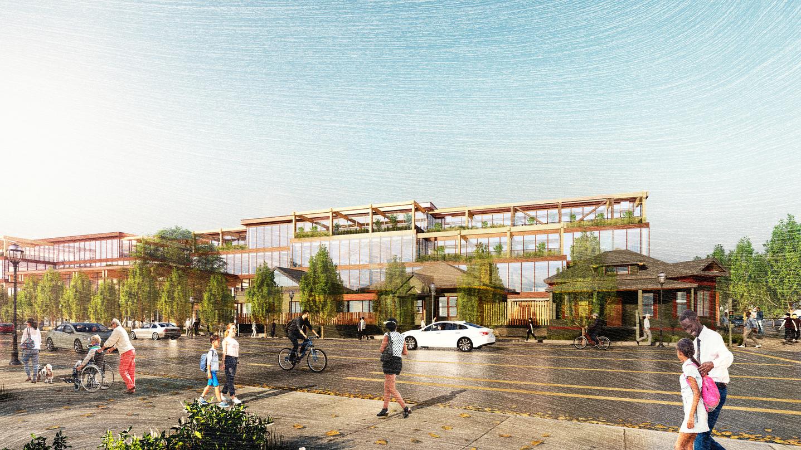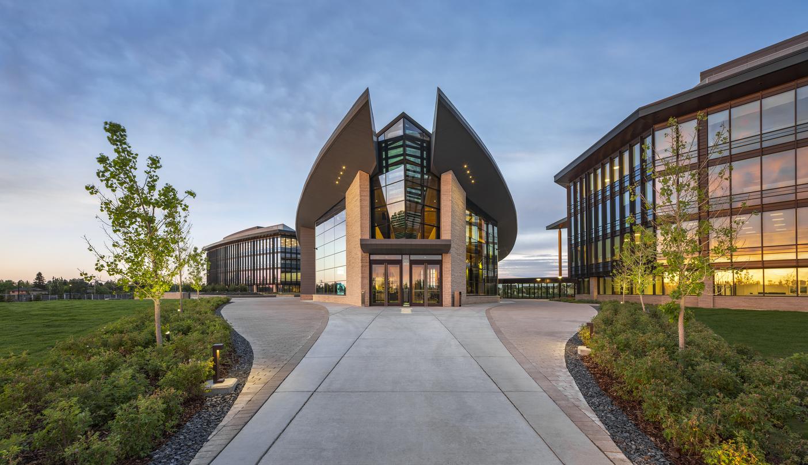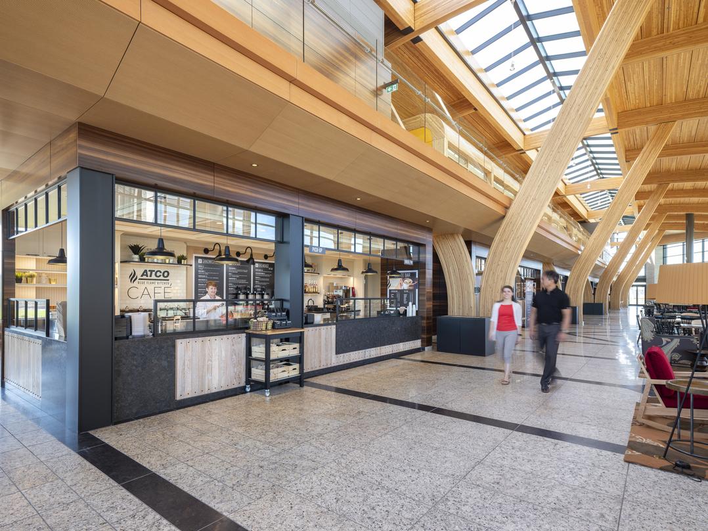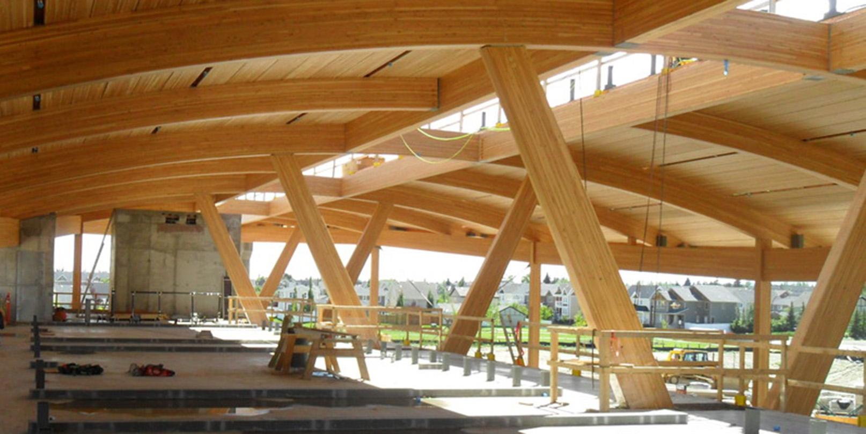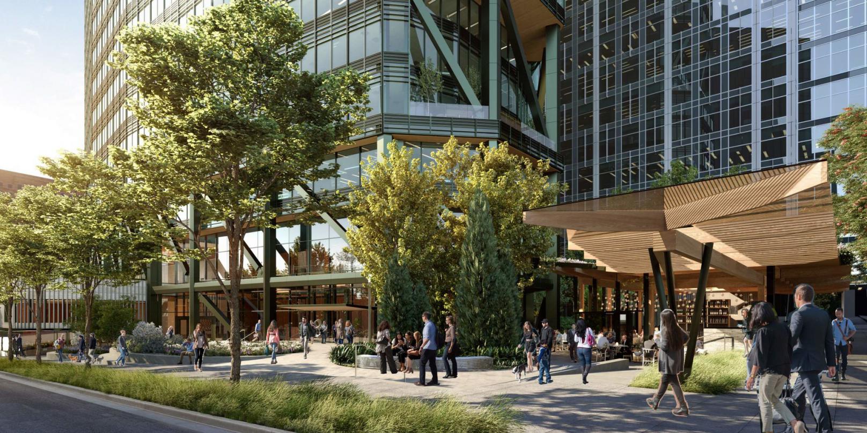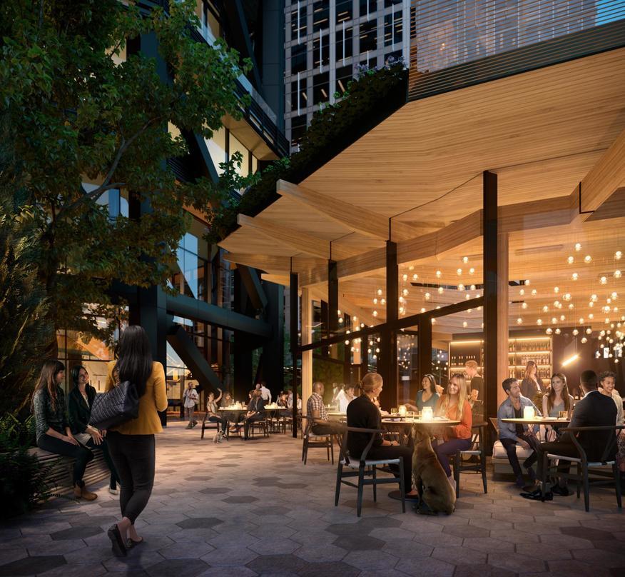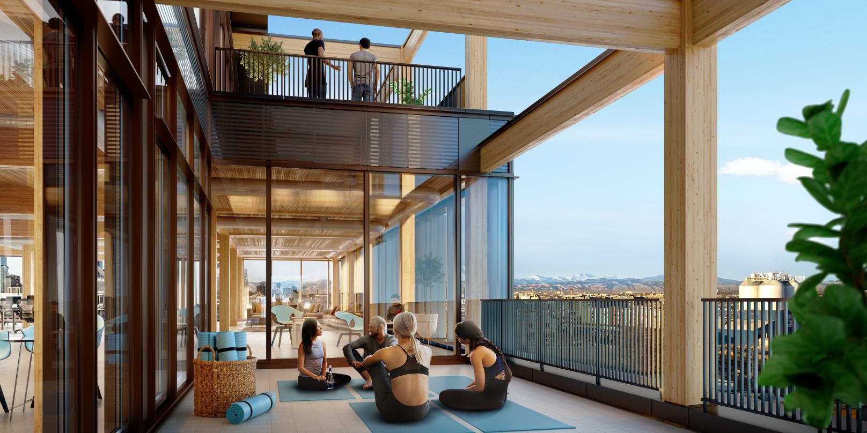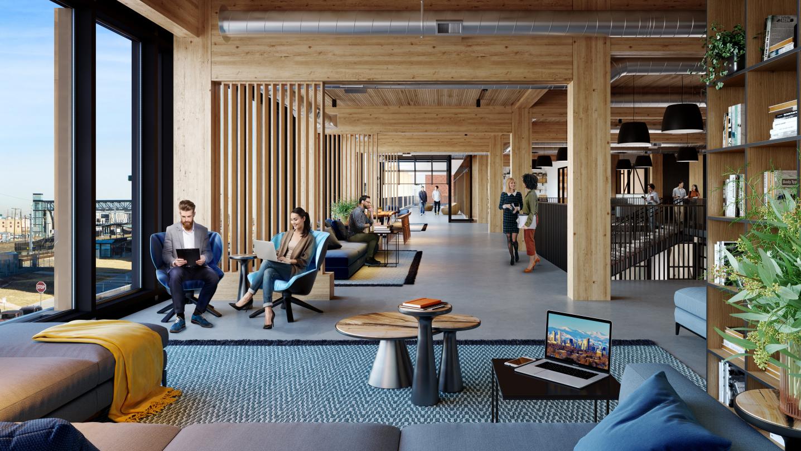Creative Applications of Mass Timber
With over 4 million square feet of mass timber projects in our portfolio, Pickard Chilton has invested significant time and effort to best understand the unique opportunities mass timber presents while stretching the boundaries of its structural, massing and enclosure design. While each design addresses the challenges specific to the individual project, in return, it allows for the exploration of the near-limitless possibilities of mass timber. Highlighted below are four recent designs where common mass timber design was innovatively challenged to craft experiences tailored to the needs of each client and community.
Making a Statement with Timber
The Pavilion at The Eight was purposefully crafted to enhance the vibrancy of the street activity in downtown Bellevue, Washington. Its jewel box form will anchor and serve as a key attraction within the landscaped urban plaza spanning an entire city block. Effective planning of building separation and careful analysis of the sloped roof allowed the pavilion to meet necessary code requirements for integration with the adjacent steel tower and concrete parking garage.
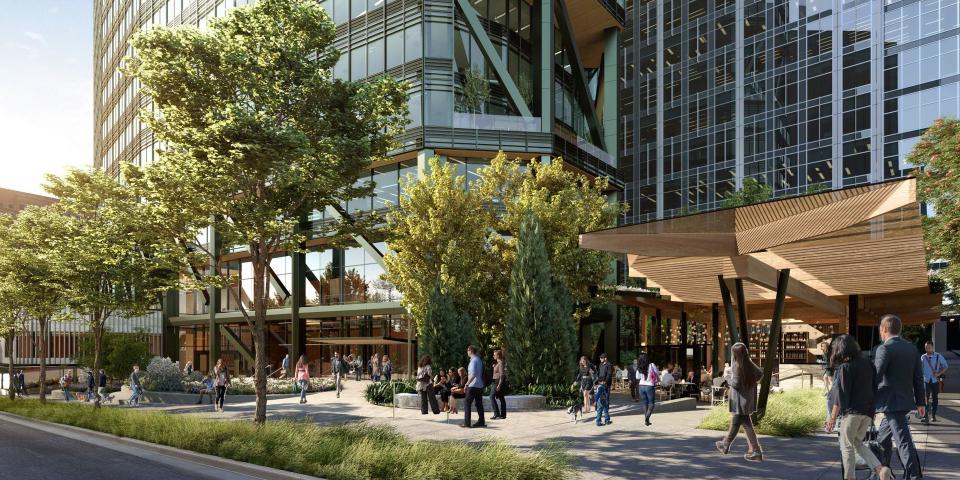
Joinery of Structure and Enclosure
The canopy of The Eight’s Pavilion extends over the plaza, maximizing the usable footprint and providing comfortable, sheltered outdoor space within the coastal climate of Bellevue, Washington. Splicing the mass timber structural elements to those of the enclosure allows for optimized use of materials and enhancement to the Pavilion’s interior. The resulting unique synthesis of structure and enclosure blurs the boundary of interior and exterior spaces to create a seamless wood-enriched experience from the welcoming outdoor canopy to the beautifully crafted indoor dining space.
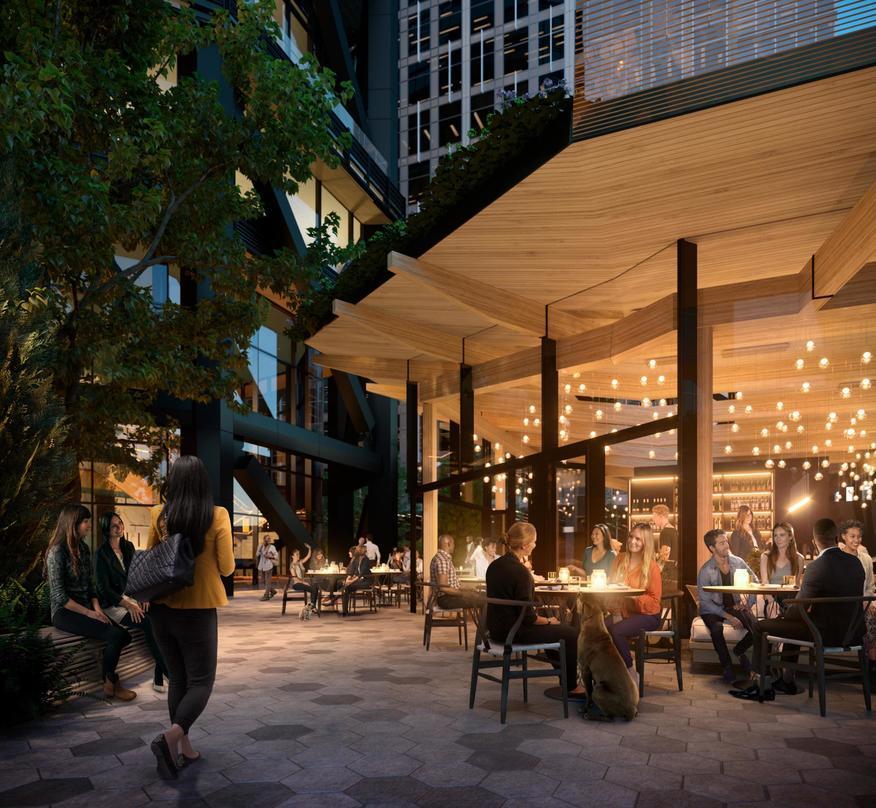
Enhanced Tenant Experience
By eliminating a drop ceiling and exposing the warm underside of the mass timber deck, tenants gain floor height as a result of a greater clearance. A recent design explored a four-story mass timber building with a lofty 16 feet/5 meter floor-to-floor height. This increased floor height enhanced the ability for daylight to reach deeper into the floor space and to create a richer interior environment.
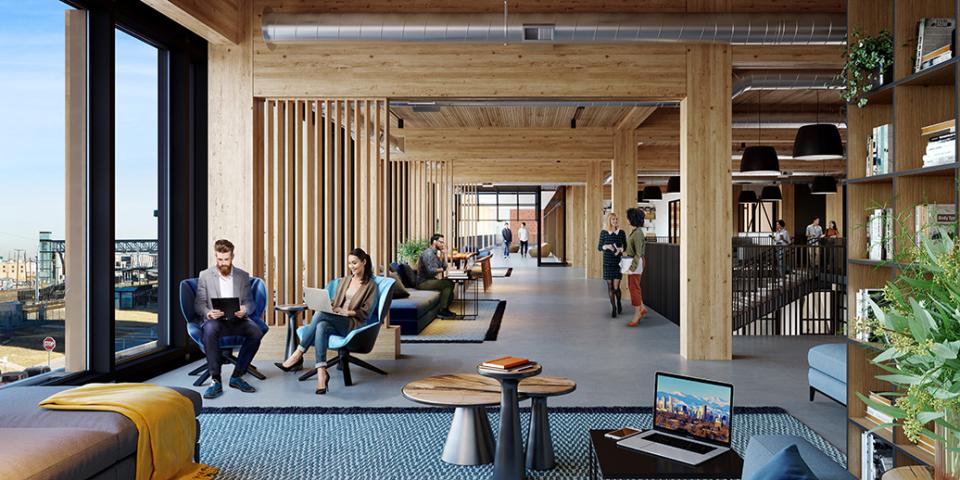
Working with The Grid
The design approach for T3 RiNo in Denver, Colorado harnesses the nuanced character of the art-focused and creative community of the River North district. Its design celebrates the wood structure and crafts unique experiences to harmonize with the neighborhood. In order to maximize outdoor opportunities for all the tenants, a series of balconies step up the building, providing a dynamic composition based on the underlying structural grid of the mass timber system. Enhancing the treehouse quality of each balcony, the design ensures that exterior and interior wood conditions create a consistent experience throughout. The attention to detail in each balcony ultimately generates valuable and highly sought post-Covid amenities for each tenant.
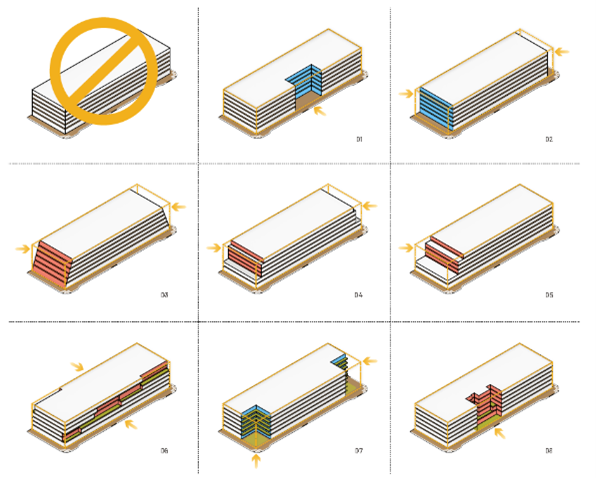
Creative applications of mass timber are opportunities to celebrate wood’s natural qualities while also adding value to the building’s experience. Our continued explorations of the applicability of mass timber to projects both small and large will further allow us to create innovative, uniquely crafted mass timber experiences for future clients.

