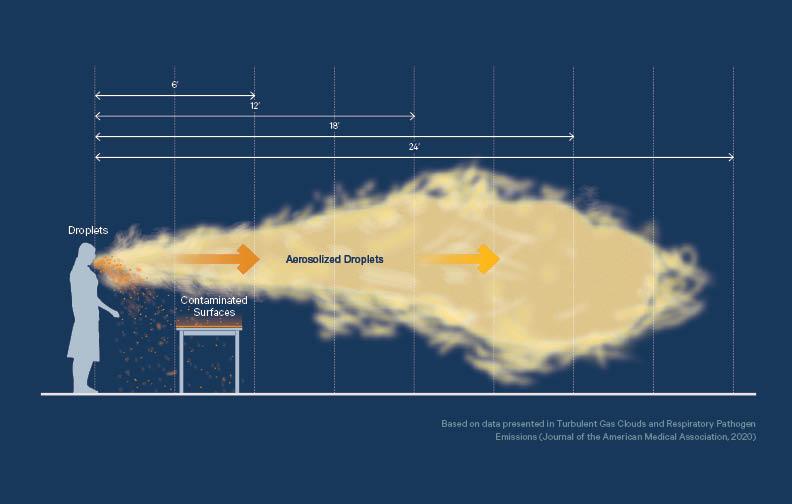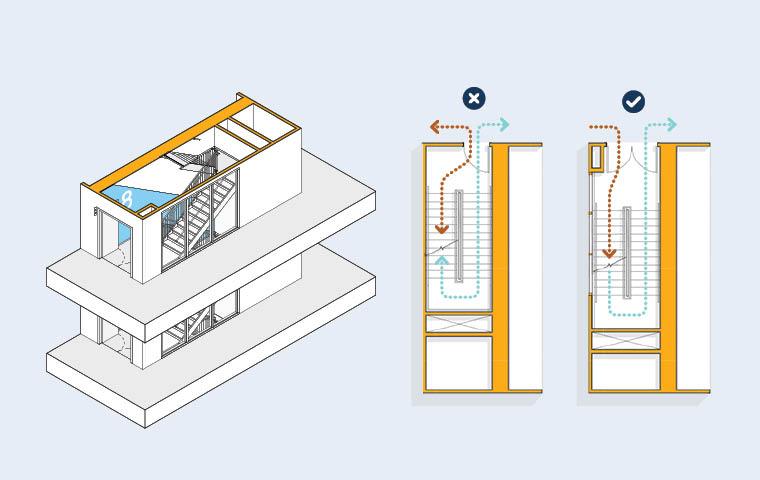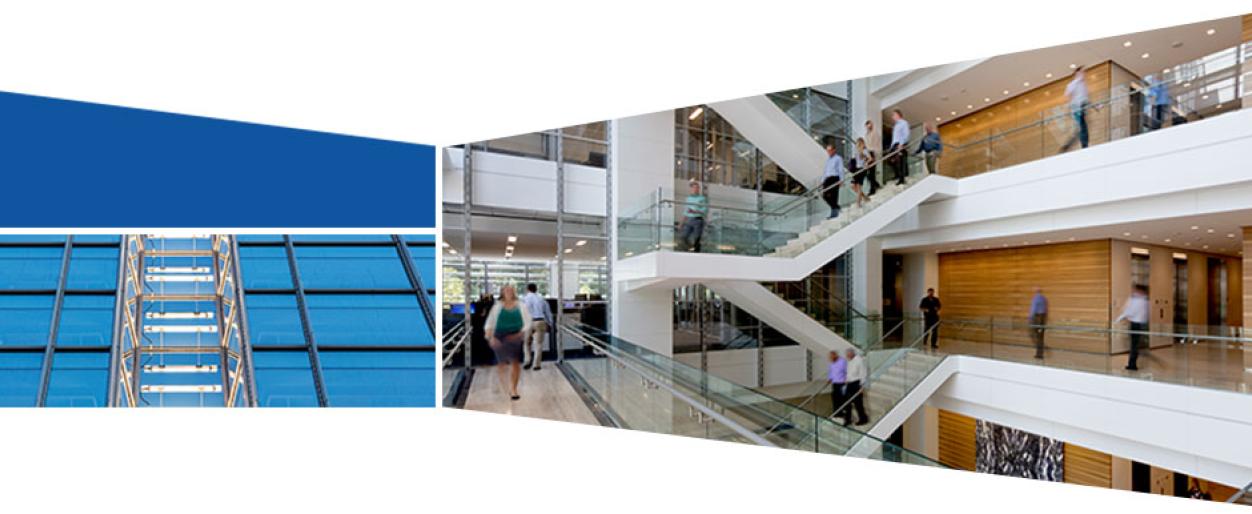Office Buildings for a Post-Covid-19 World
The COVID-19 pandemic forced the global workforce to try remote working on an unprecedented scale. Observers, managers, and workers alike were surprised this change did not negatively impact productivity across the board. it appears physical office space is still needed by most employers to support collaboration, innovation, growth, and company culture.
The design of our workplaces can help combat COVID-19 in various ways. Several overarching principles should guide these efforts. First, we should design our buildings to support healthier environments. Some elements can be designed to directly support strategies to combat COVID-19 and similarly spread illnesses. The office building can support social distancing, improve indoor air quality, and strive to create a touchless environment where possible. Equally important, the office building can make occupants feel safer and reduce their anxieties related to crowds and touchpoints.
Increased Air Quality
Buildings and systems can be designed to reduce the concentrations of bacterial, viral, and other harmful particles in the air. Improving the indoor air environment in office buildings can potentially reduce the spread of COVID-19. This can be achieved through improved ventilation, air treatment, and humidification control.
In typical modern office buildings, air is replaced in spaces at a rate around one air change per hour, or ACH. Effective ventilation rates can be increased by increasing the percentage of outside air in supplied air. Outside air typically is mixed with return air to help maintain interior temperatures and conserve energy.

The Arrival Experience
Designing the arrival experience for COVID-19 begins at the exterior of the building. The exterior space should be flexible enough to support several functions.Entrances should be designed to reduce touchpoints, contamination, and user anxiety. Vestibules and entries should be equipped with walk-off mats or grates. Automatic sliding doors, automatic revolving doors, and swing doors with touchless actuators can help
create a touch-free entry experience.
Width and number of openings also should be carefully considered. Wider openings and revolving doors (when used) may make occupants and visitors feel more comfortable. Where possible, pairs of entries should be included. Within each pair, each door opening (or sequence of door openings in a vestibule) can be assigned a specific direction of travel. These directions of travel may be reinforced by thoughtful signage or other design cues. Separate entries for guests (or different major tenantgroups) also may be considered. Some building users maybe uncomfortable using an entry shared by outside guests. Guest-assigned entrances can be paired with assigned security desks. These (and all) security desks should be designed to reinforce social distancing in an unobtrusive way. Deeper desks and counters can help maintain distances between staff and guests.
Promoting Stair Activity
To encourage stair usage and create a safe, anxiety-free experience, several design elements should be considered. Open doorways are one of the most beneficial. For firerated stairwells, hold open doors can be used. In case of a fire, the hold open hardware releases. In addition to reducing touchpoints, open doors improve air circulation within a stair. Open doors also improve visibility within the stair. Users feel safer using a stair when they can be seen by others on nearby floors. Improved visual connections between a stairwell and floor also helps users see those entering and exiting a stair. Users can then better manage and maintain social distance between themselves and others.


