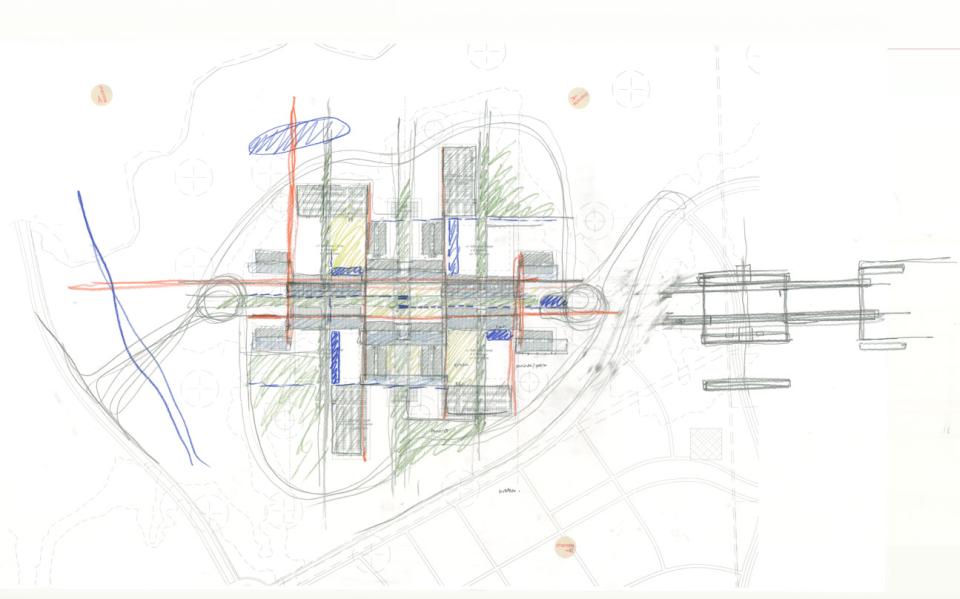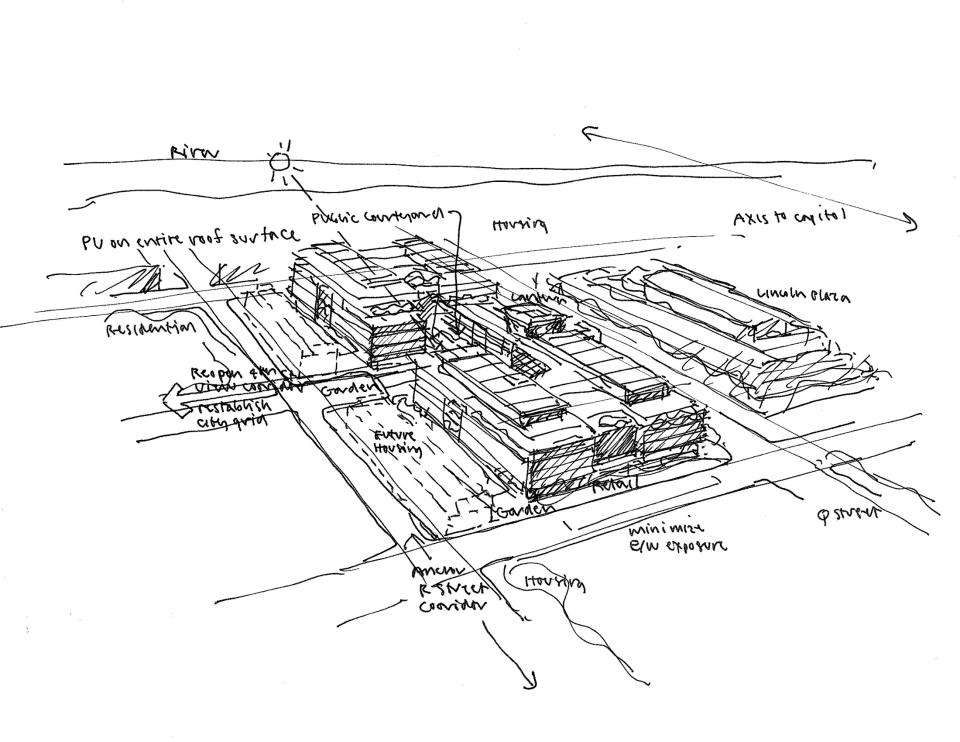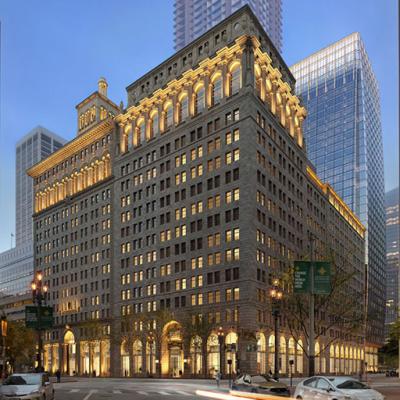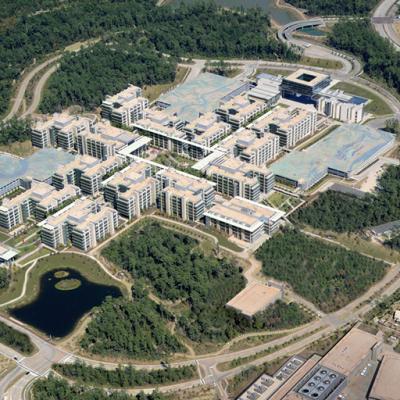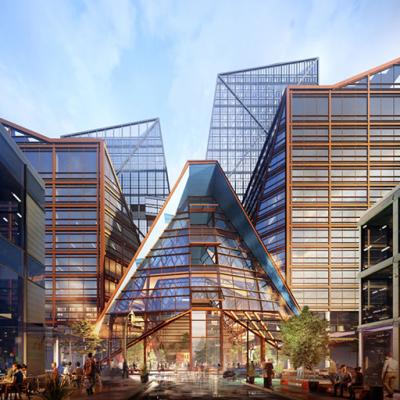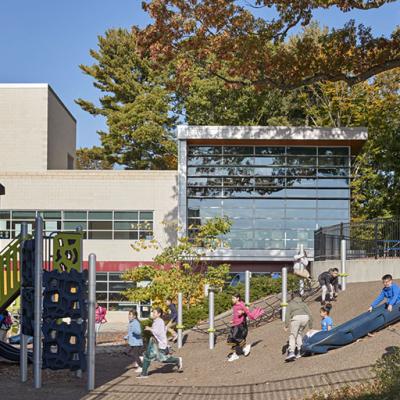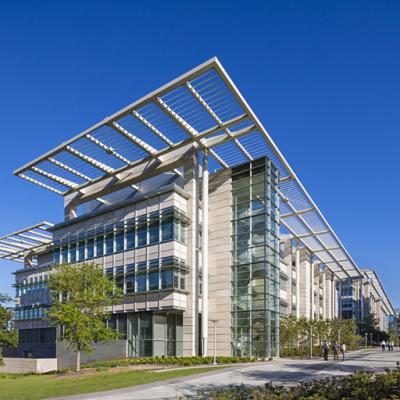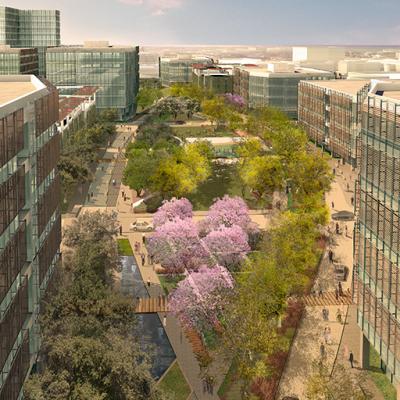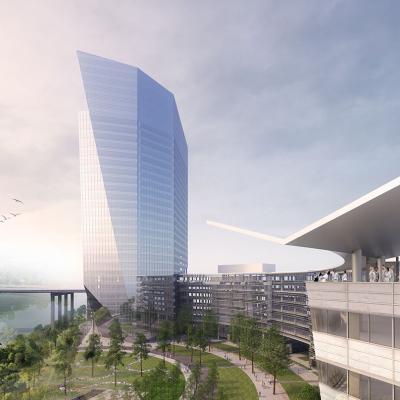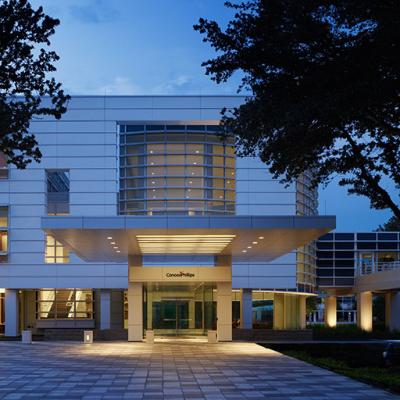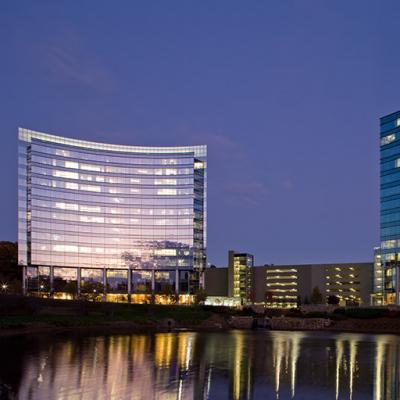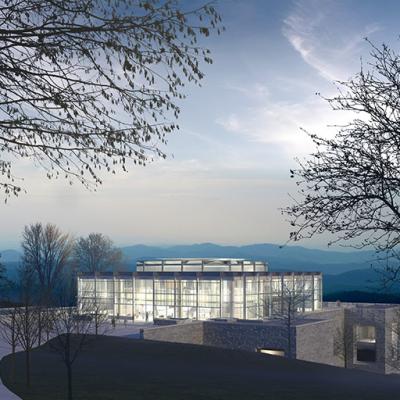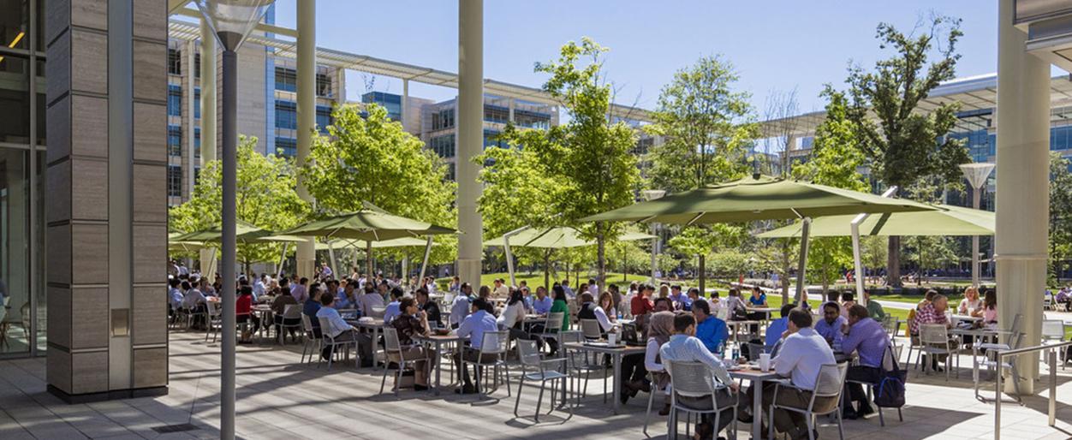
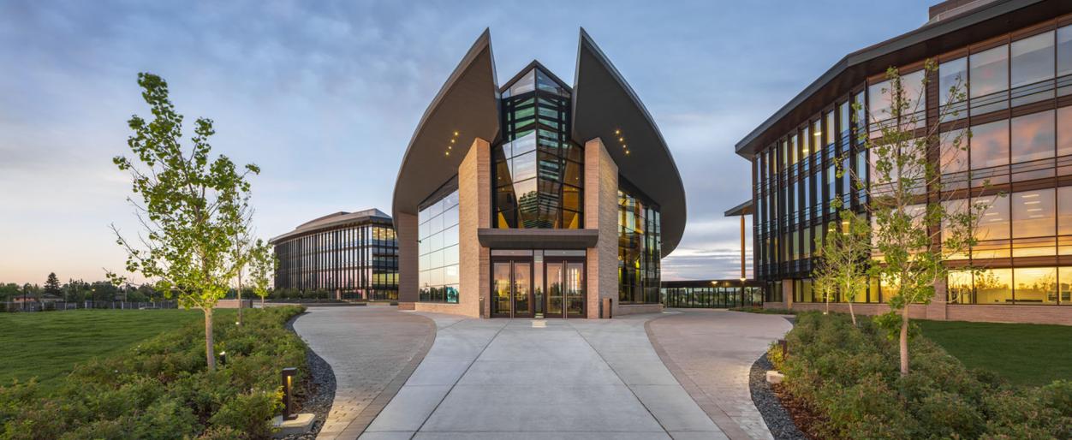
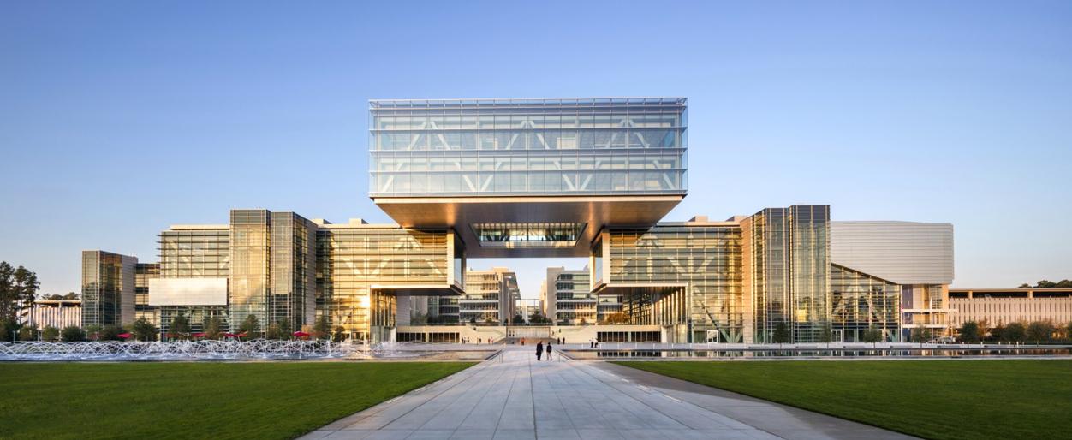
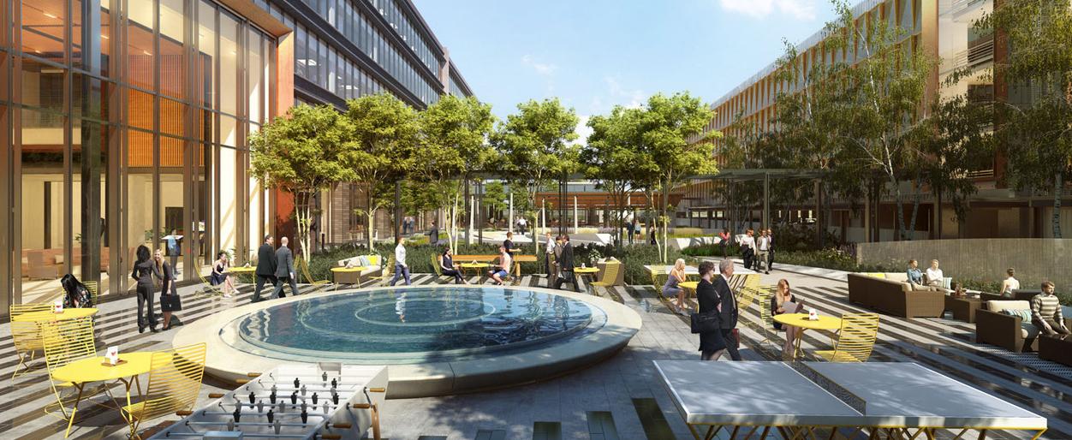
Campus Design
Sophisticated campus master planning requires a multi-faceted site analysis and a deep understanding of the needs and ambitions of the envisioned community. The campus model provides a human-scaled design that encourages communication, collegiality, and a healthy lifestyle by promoting walking both within the buildings and around the landscape of the site. Pickard Chilton weaves high-performance, sustainable design throughout all aspects of campus buildings and open spaces to further complement the surrounding natural environment.
Reimagining the Corporate Campus
Pickard Chilton has unparalleled experience master planning and designing corporate campuses for leading Fortune 500 clients, including ExxonMobil, Northwestern Mutual, Devon Energy, Norfolk Southern, and Hewlett Packard Enterprise. We understand how architecture can fundamentally support the vision and values of an organization and its unique corporate culture. Our team endeavors to meet the specific architectural goals of a company that will allow it to recruit and retain the top talent in its highly competitive industry.
Fostering Community on the Academic Campus
Pickard Chilton approaches the design of an academic campus by first understanding the culture of the institution it will serve. With a rhythmic balance of inviting courtyards and more intimate verdant spaces, a well-designed campus can be intuitively navigated and engage the pedestrian with unique motifs to discover throughout. Large spaces, both exterior and interior, are designed to foster intra-campus learning, interaction, and socializing. Social hubs with innovative technology define the next-generation classroom, encouraging collaboration and flexibility across campus.
Related Work
Pages
We are passionate about serving our clients, our work, and the positive impact of each of the innovative buildings we design. Should you encounter a difficult design challenge, please contact us to create a solution that realizes your vision.

