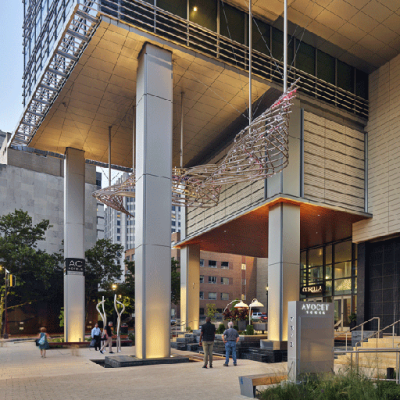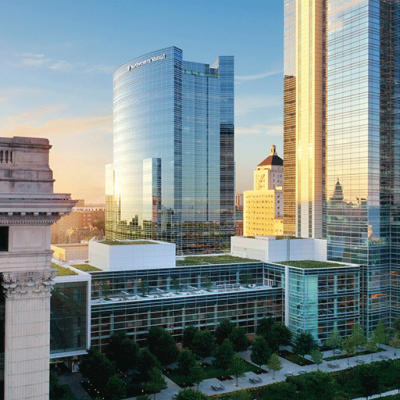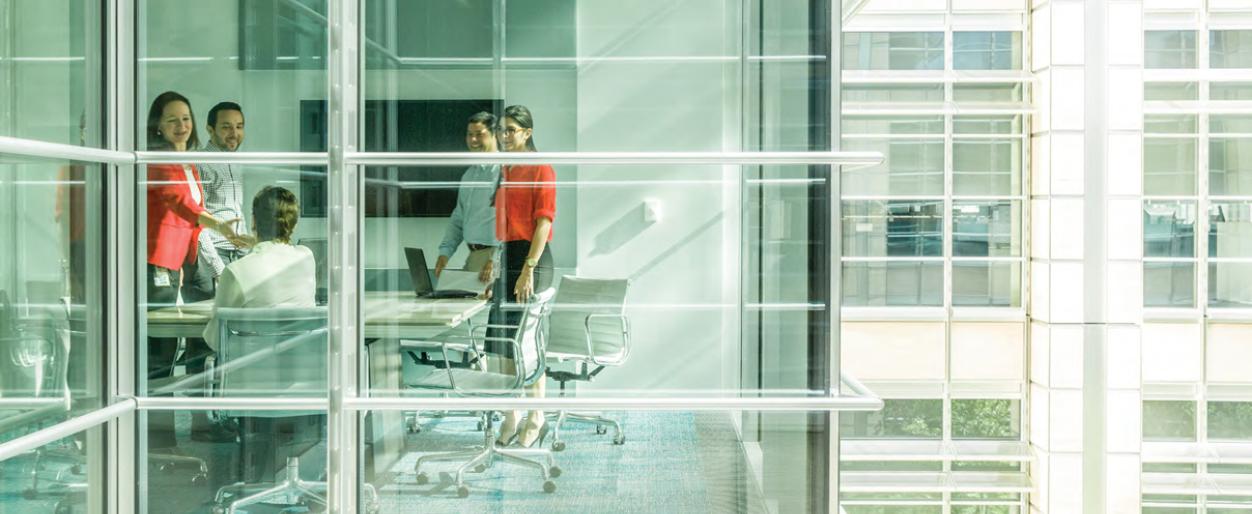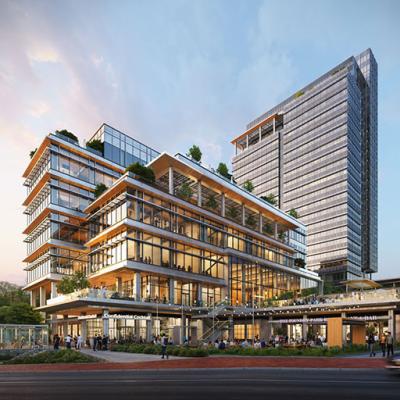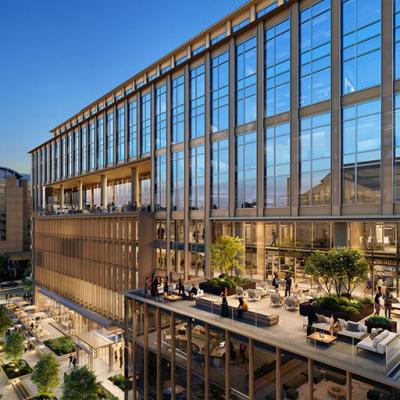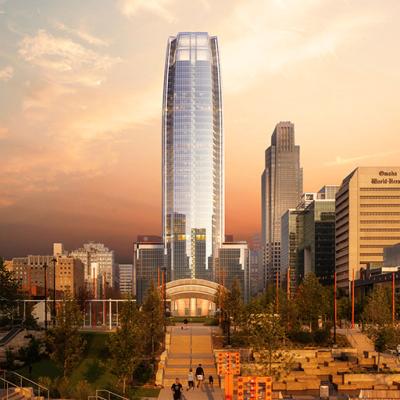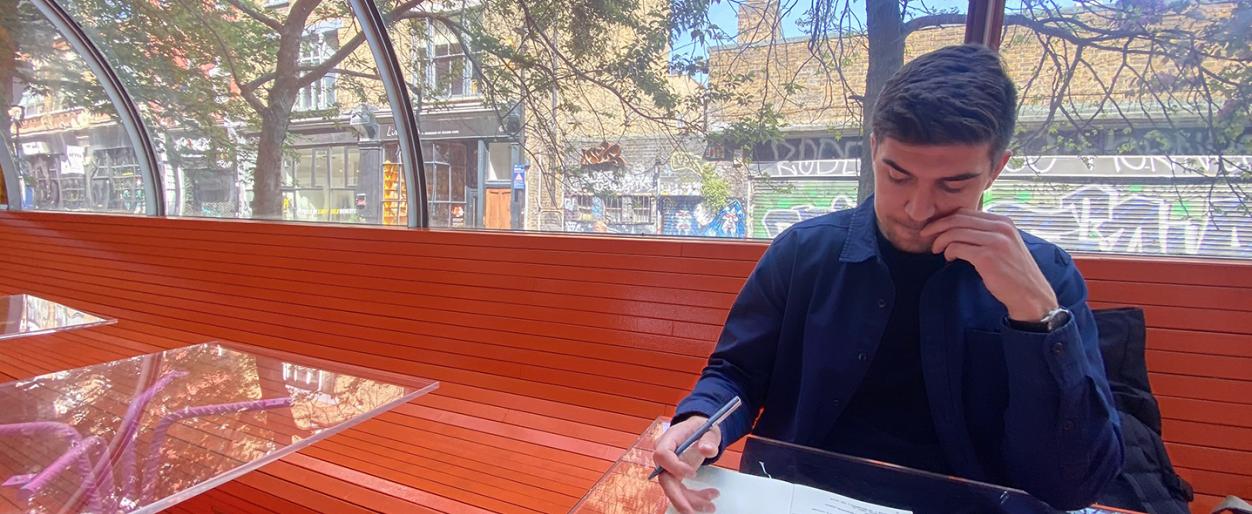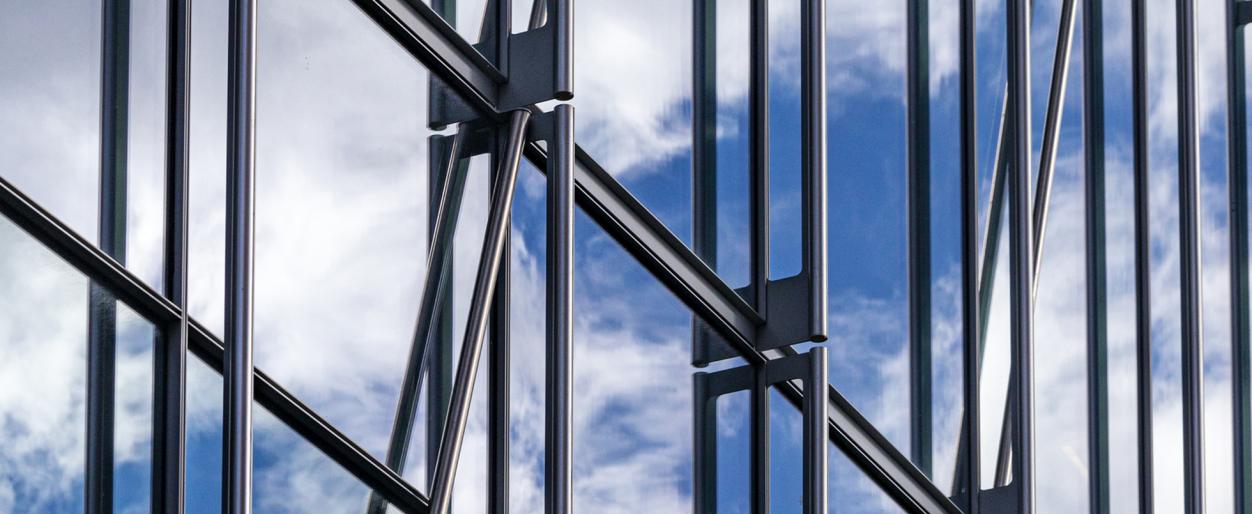
Corporate Architecture
We believe in the power of architecture to positively engage employees and support innovation for corporations worldwide. Through careful analysis of the culture of each corporate client, we enhance their commitment to create a high-performance workplace and inspiring daily experience for each employee.
“Avocet Tower offers our team world-class amenities in a dynamic, collaborative setting,” said Transwestern Real Estate Services Executive Managing Director Phil McCarthy. “The vibrancy of downtown Bethesda, easily accessible central location and proximity to exceptional dining and retail provide a premier office experience for our people and clients.”
Pickard Chilton is proud to continue our partnership with Northwestern Mutual of their ambitious repositioning of their North Office building in downtown Milwaukee. This $500 million transformation is designed to enhance connectivity for employees and the community, bringing new life to a key part of the city. We’re excited to see this project unfold!
More than a year and a half after Northwestern Mutual announced plans to remodel a building and move almost 2,000 employees from Franklin to Downtown Milwaukee – and a year after that project got underway – NM offered a peek inside the work on Thursday.
Biophilic design in architecture, which integrates natural elements into the built environment, can significantly enhance workplace productivity by fostering a connection with nature that improves overall well-being and cognitive function. Studies have shown that incorporating features such as natural lighting, indoor plants, water features, and natural materials can reduce stress, increase creativity, and see up to a 20% increase in employee productivity.
If the three towering cranes weren’t indication enough, Richmond’s downtown riverfront is literally on the rise.
The hillside around Tredegar is alive with the activity of two massive construction projects taking shape simultaneously: CoStar Group’s new office tower and campus expansion, and the Richmond Amphitheater venue from Coran Capshaw’s Red Light Ventures.
The joint venture of Rockefeller Group and Stonebridge today joined Clark Construction and their building crews to celebrate the topping out of 600 Fifth Street NW, the only new office building under construction in Washington, D.C. that is set to deliver over the next two years.
The 400,000-square-foot building, which is 50 percent pre-leased, is taking shape on the site of the former eight-story Metro headquarters. Stonebridge and Rockefeller Group completed a 99-year ground lease with Metro in June 2023, and immediately broke ground on the $375 million project.
The redesign was planned by the international design architect Pickard Chilton.
“600 Fifth Street delivers a compelling next-generation workplace while contributing to the vitality of this great city,” added Jon Pickard, FAIA, Principal at Pickard Chilton.
Northwestern Mutual’s $500 million renovation of the North Office building has surpassed local business and resident contracting goals, according to a quarterly report written in April.
Gilbane Building Co. and C.G. Schmidt are leading interior and exterior renovations for the 540,000-square-foot North Office to mirror the Tower and Commons. Both buildings are on the insurance company’s campus in downtown Milwaukee. The project includes new connecting structures and a pedestrian plaza on Cass Street.
Designed to resist horizontal forces like wind, the shear core for the 44-story Mutual of Omaha headquarters is seen rising in downtown Omaha Monday.
The future Mutual of Omaha headquarters tower will have a crucial wind-resistance feature built in. It’s a common feature in tall building architecture, but constructing it in what will be the region’s tallest building requires a specialized device.
Rising from anchors deep underground, a concrete box-like structure called a “shear core” is taking shape in the center of the construction site at 15th and Douglas Streets.
The Pickard Chilton Travel Fellowship, awarded to individuals demonstrating exceptional promise in architectural exploration and research, provided Owen Marhefka, Pickard Chilton associate, with a unique opportunity to delve into the evolving landscape of co-working environments. With a profound interest in the convergence of architecture and modern workplace trends, Owen set out to examine the intricacies of co-working spaces across prominent cities. Through meticulous observation and analysis, Owen's exploration aimed to uncover insights into the innovative architectural features and client-centric approaches that define these dynamic work environments.
Since October, Gilbane Building Co. and CG Schmidt crews have demolished and recycled office fixtures floor after floor of Northwestern Mutual’s 18-story North Office in downtown Milwaukee. They set the groundwork for outside renovations, a step in the $500 million transformation slated to open in 2027.
With a massive project comes a long list of partners; Connecticut-based Pickard Chilton, which designed the Tower and Commons, is the design architect for the North Office. Kendall/Heaton Associates is the architect of record.

