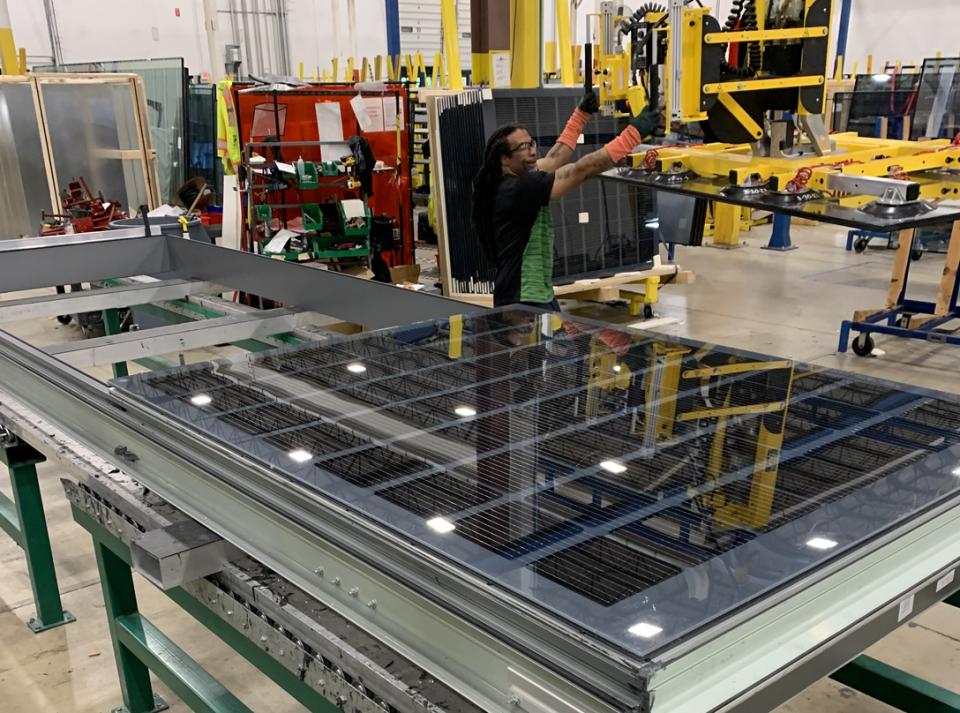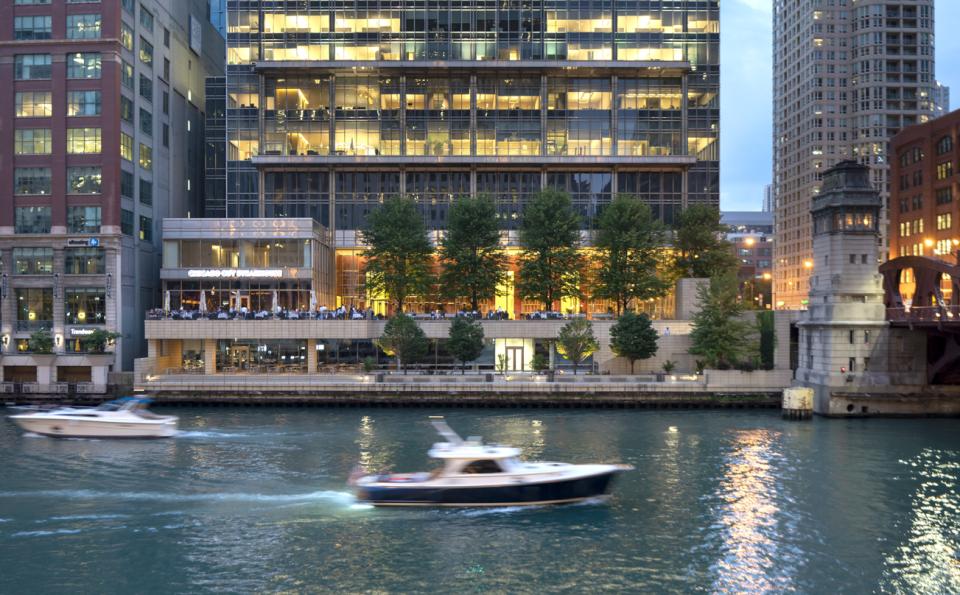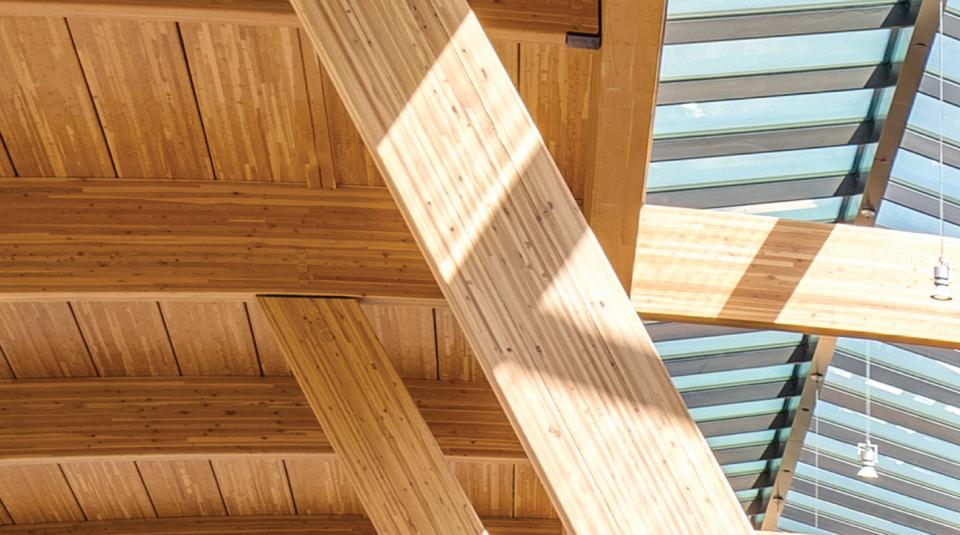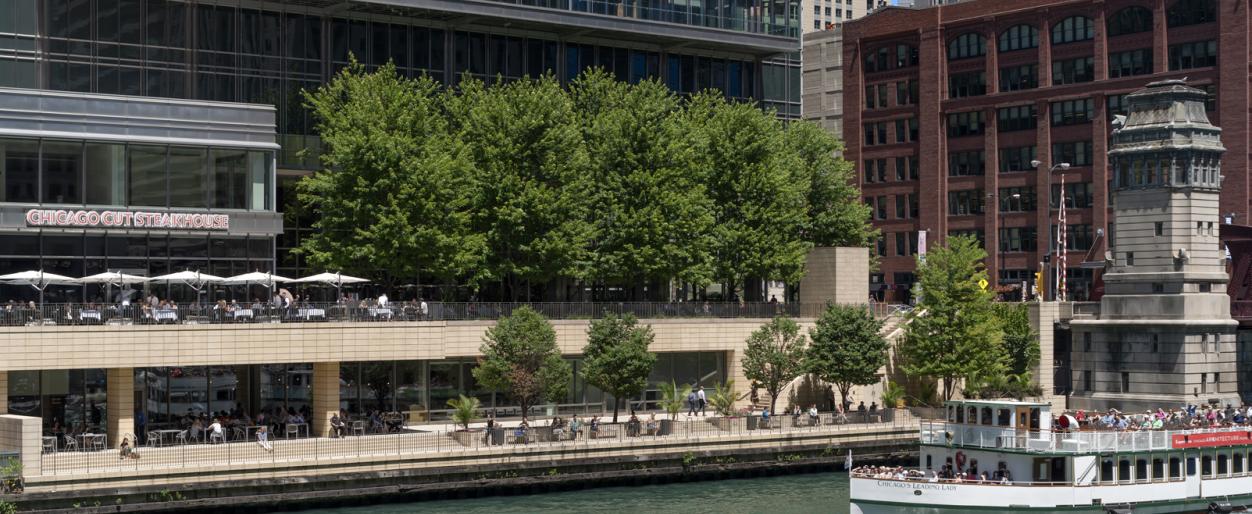Emerging Trends in Sustainable Architecture for 2024
Sustainability has become a cornerstone of modern architecture, reflecting a global shift towards environmental responsibility. As we move through 2024, innovative practices and technologies are transforming how we design and construct buildings. At Pickard Chilton, our architect and designers are at the forefront of this movement, exploring new ways to create spaces that are not only functional and aesthetically pleasing but also environmentally sustainable. In this article, emerging trends in sustainable architecture are explored, showcasing our commitment to creating a more environmentally friendly future.
Advanced Enclosure Design
In architecture, we are witnessing a critical focus on sustainability, reflecting a growing awareness of environmental concerns. We are increasingly integrating sustainable design practices into curtain wall systems to minimize energy consumption, reduce carbon emissions, and enhance building performance. This entails incorporating high-performance glazing, thermal breaks to reduce energy transfer, and implementing effective passive shading systems to minimize solar heat gain, optimizing energy efficiency and indoor comfort levels. To further enhance sustainability, the use of recycled materials, locally sourced components, and innovative technologies such as electrochromic glazing and photovoltaic panels are becoming more prevalent. By addressing both embodied and operational carbon in enclosure design, and by prioritizing sustainable design principles, we strive to create environmentally responsible buildings that balance sustainability, functionality, and aesthetic appeal, fostering a healthier, more resilient built environment for future generations.
Integrated Photovoltaic Solutions
For the CoStar Group Corporate Campus, Pickard Chilton placed photovoltaic (PV) cells in the spandrel glass locations on the new office tower’s South, East, and West elevations. These PV glass panels conceal the building structure and utilities above the office area’s ceiling, and they are estimated to produce 650,000 kWh of energy annually, enough to power 60 homes. Multiple outdoor terraces also have shade canopies with photovoltaic glass panels, and some upper roof areas feature conventional solar panels. The PV-covered canopies provide shade and comfort for users while producing an estimated 200,000 kWh of power annually, and the roof panels are estimated to generate 390,000 kWh of energy annually.

Innovative Building Cooling
300 North LaSalle’s sustainability approach is embedded in its unique location along the Chicago River. The building draws in water from the river to aid in cooling, cycling it through the tower, and releasing it back into the river, saving over 10 million gallons of potable water each year and avoiding the use of chemicals for cooling towers and mechanical equipment. This pioneering approach saves water, contributes to significant energy savings, and reduces operational costs. The building’s design emphasizes energy efficiency and occupant comfort, featuring solar shading to reduce thermal load and glare while providing unparalleled city views. Over 50% of the building’s roof surface is a green roof with indigenous plants, aiding in cooling and water usage reduction.

Embodied Carbon Strategies
As we strive to build a more sustainable environment, we must consider both the construction and operation of projects. Reduced energy demands and the integration of renewable energy sources within the energy grid contribute to more sustainable operations. However, the embodied carbon associated with construction materials and processes has a significant impact on our climate. It is critical to understand, measure, and reduce the amounts of embodied carbon in all construction projects. The industry is moving towards greater transparency in embodied carbon, with organizations like Mindful Materials promoting the publication of consistently formatted embodied carbon data for products, and the Cradle to Cradle Products Institute accounting for embodied carbon in their certification programs. Sustainability programs, such as LEED v5, are increasingly emphasizing embodied carbon reduction, with over 50% of credits focused on decarbonization. Measuring structural systems’ embodied carbon is now a prerequisite for LEED certification.
One effective way to reduce embodied carbon is to adapt and reposition existing buildings. By retaining portions or all of an existing building’s structural system, projects can avoid the embodied carbon associated with new construction.
The Rise of Mass Timber Construction
Interest in mass timber building within the U.S. has been growing due to its sustainable nature, appealing aesthetic, ease of constructability, low carbon footprint, and biophilic benefits. Under the 2018 International Building Code (IBC), mass timber was generally limited in height to six stories. With the 2021 IBC, it is now possible to build up to eighteen stories or even taller with hybrid structures. This opens many possibilities, especially in the residential and hospitality sectors, where high-rise projects can benefit from the health advantages of natural wood. In 2024, we can expect to see more tall mass timber buildings as the industry continues to seek healthier and more sustainable alternatives to traditional construction types.

Our Commitment to Sustainability
The emerging trends in sustainable architecture for 2024 reflect a holistic approach to design that prioritizes environmental responsibility, energy efficiency, and occupant well-being. At Pickard Chilton, we are committed to advancing these principles through innovative projects and sustainable practices. By focusing on both operational and embodied carbon, integrating renewable energy sources, and utilizing sustainable materials and technologies, we aim to create a built environment that is resilient, functional, and aesthetically pleasing. As the industry evolves, these trends will play a crucial role in shaping a sustainable future for architecture.

