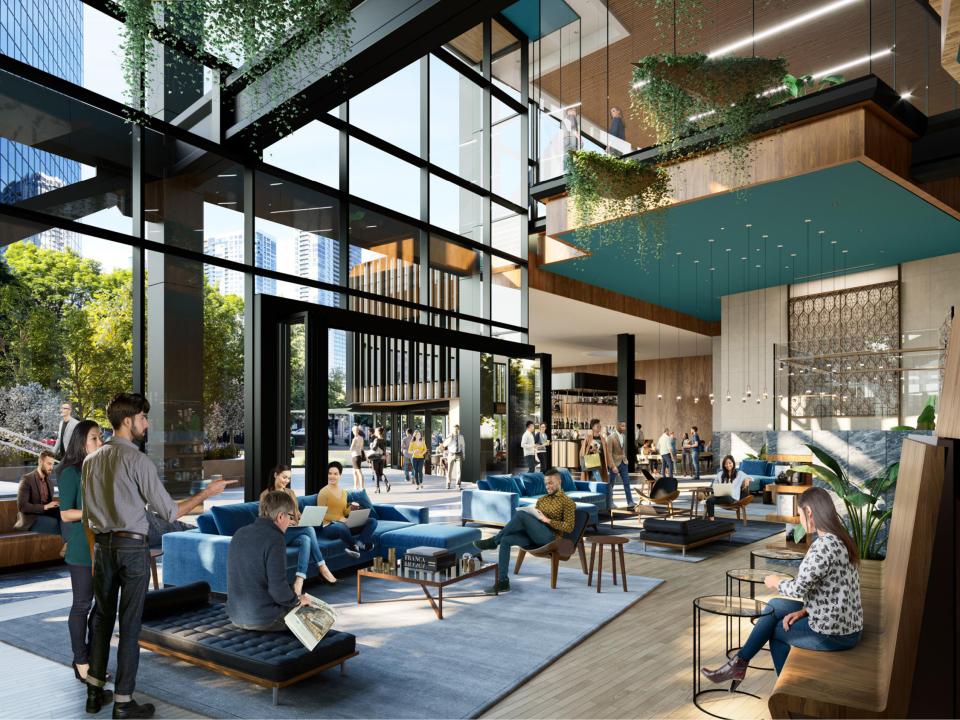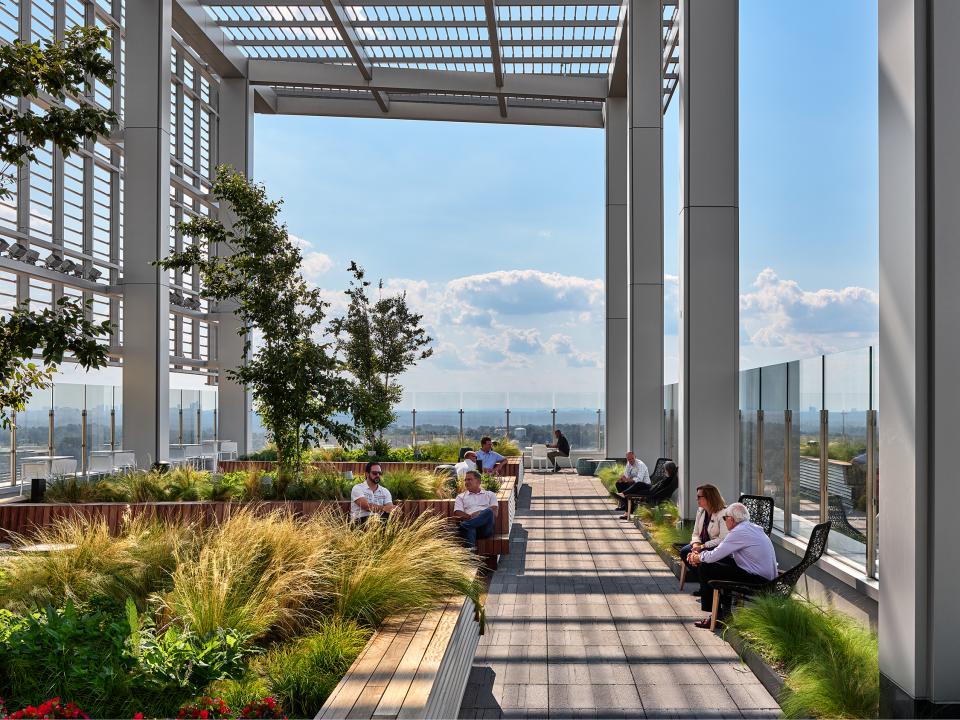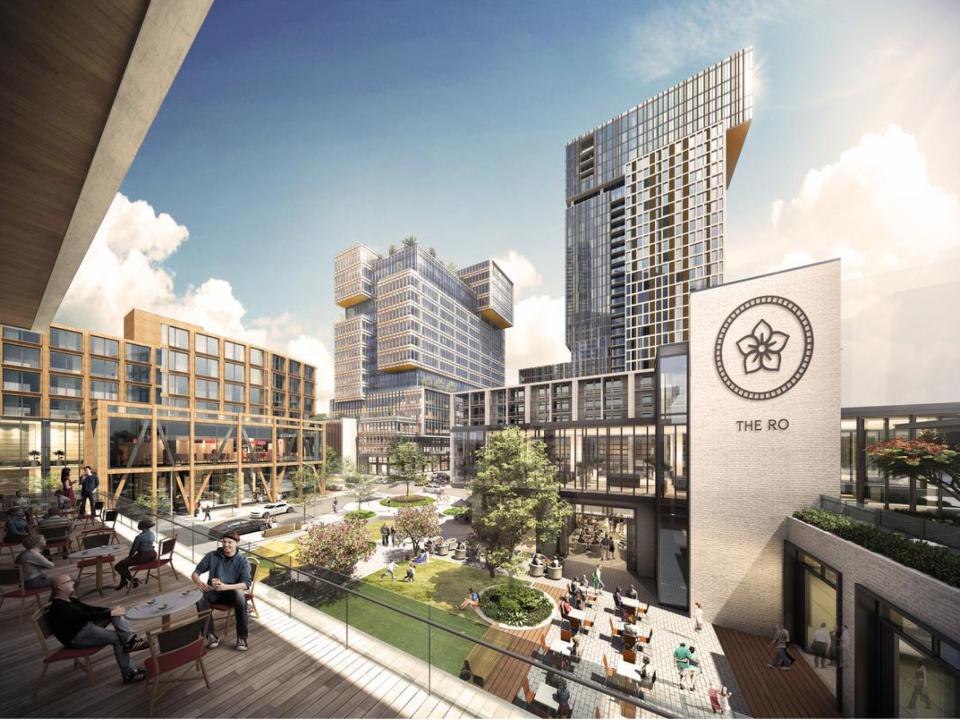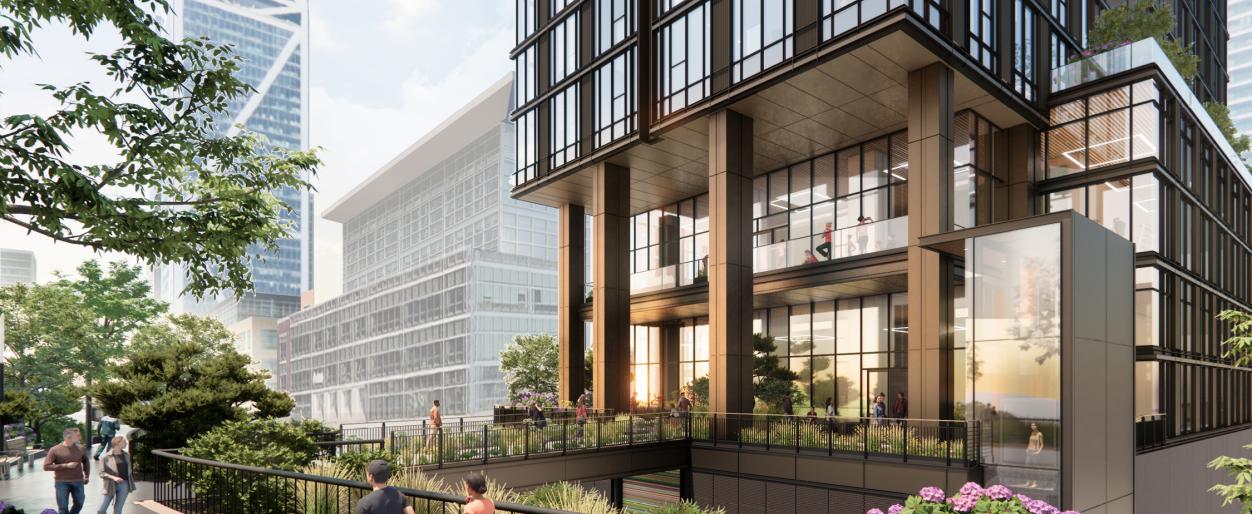Challenges and Solutions in Contemporary Residential Architecture: Designing for Privacy and Community
In contemporary residential and mixed-use developments, architects and developers face the challenge of balancing vibrant communal spaces with quieter, more private areas that cater to residents' needs. A major focus is on how public spaces, such as lobbies and plazas, are designed to influence social interaction, while also ensuring privacy and a retreat-like atmosphere for those returning home.
Combatting Loneliness: Architecture as a Solution for Connection
One way architecture can contribute to combatting loneliness is by designing spaces that naturally foster casual social interactions, while also respecting residents' desire for privacy. Thoughtfully designed public areas, such as courtyards, community lounges, or rooftop gardens, can create opportunities for residents to engage with one another in a relaxed, informal setting. By integrating communal spaces that encourage interaction without forcing it, architects can promote a sense of belonging and help alleviate feelings of isolation. These spaces act as gentle invitations for residents to connect with their neighbors, whether it's through shared amenities, social events, or even spontaneous encounters in well-placed gathering spots.

Thoughtful Lobby Placement: Enhancing Resident Experience
One key decision in these developments is lobby placement. While lobbies traditionally serve as entry points and potential gathering spaces, in newer projects, architects are consciously placing lobbies away from the busiest areas, such as retail or restaurant plazas. By positioning them on quieter streets or secondary sides of buildings, developers can offer residents a sense of peace and privacy when entering or exiting their homes. After a long day, residents often prefer to avoid the noise and bustle of public spaces, making these quieter lobby locations more appealing.
Balancing Active and Quiet Spaces in Modern Developments
At the same time, amenity spaces on upper floors, such as rooftop decks or resident lounges, provide opportunities for social interaction without compromising the calm atmosphere of the lobby. These elevated spaces offer a more secluded area for residents to gather, further enhancing the sense of community while maintaining privacy. If residents seek more active, bustling environments, they can navigate to more public areas designed for interaction, leaving the lobbies as more tranquil zones.

Target Demographics: Tailoring Designs to Community Needs
Target market demographics also play a crucial role in shaping these design decisions. For example, developments aimed at younger professionals may feature more dynamic, blended spaces where lobbies incorporate amenities like coffee bars that encourage activity. Conversely, luxury buildings that cater to older, retired demographics tend to have quieter, more formal lobbies with fewer distractions. The distinction between these two approaches highlights the importance of understanding the residents’ expectations and lifestyles.
Pet-Friendly Features: Catering to Modern Lifestyles
One increasingly essential consideration is the growing demand for pet-friendly amenities. With a significant percentage of residents owning pets, particularly in market-rate buildings, features like pet relief areas, dog runs, and grooming stations have become must-haves. Strategically placed to avoid conflicts with non-pet areas, these amenities not only serve a practical purpose but also contribute to creating a more welcoming environment for pet owners. Whether it's outdoor spaces or even dedicated areas in doggy daycares, architects must consider how to integrate these features while maintaining overall project flow.

By thoughtfully designing spaces that balance activity, privacy, and modern-day amenities, developers can create environments where residents feel comfortable and connected. Whether it’s positioning lobbies away from the action or designing dedicated spaces for pets, these considerations are shaping the future of urban living, reflecting both community needs and individual preferences.

