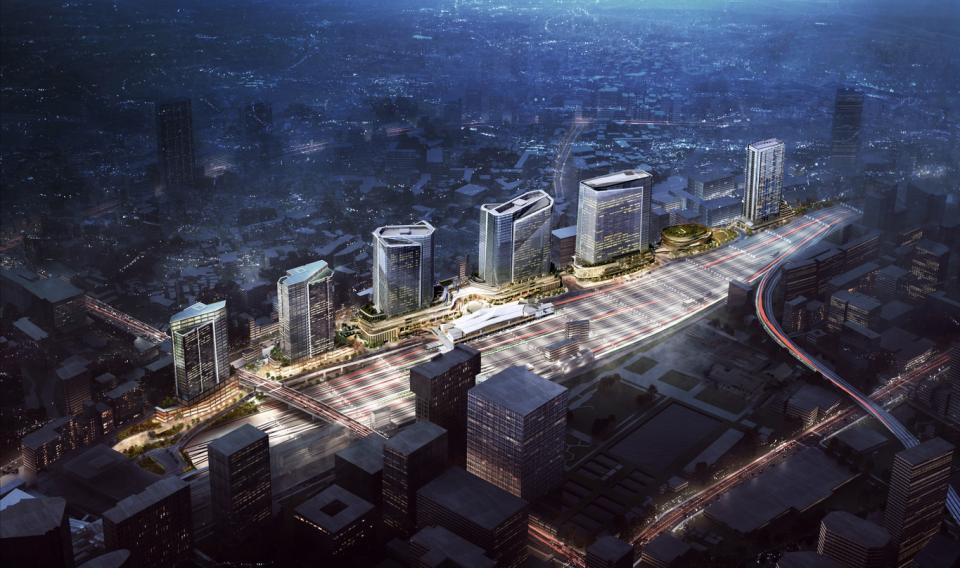Master Plan announced for Global Gateway Shinagawa in Tokyo
Pickard Chilton, an award-winning architecture studio best known for its innovative and cutting-edge design of corporate headquarters and high-rise towers, announced that it has completed, in collaboration with Kengo Kuma & Associates, the master plan for Global Gateway Shinagawa, a transformative redevelopment of the northern portion of Tokyo's Shinagawa Station and railyard. Additionally, Pickard Chilton is the design architect for the Block IV tower, which is centrally located as the gateway to the development. The master plan has recently been reviewed and certified by Japan's Prime Minister Shinzō Abe. The project is being developed by the East Japan Railway Company.
Global Gateway Shinagawa comprises 13.6 million square foot (1.26 million square meters) of development and will create a new global hub that will connect Tokyo to the world. This next-generation urban environment will be a catalyst for innovation and collaboration, representing Japan'sopenness and creating a bridge between Tokyo-based businesses and the international community.
"It is a tremendous honor to have been selected for this project which is part of one of Japan's busiest transportation nodes," noted William D. Chilton, FAIA, RIBA principal of Pickard Chilton. "This is a significant project that will have a lasting impact on the city and its relationship with the world."
The development includes the construction of eight significant buildings linked together as an 'archipelago' along the one-mile (1.6 kilometers) length of the site and is comprised of 32 acres (13 hectares.) Just as Japan's railways link together the islands of Japan, an elevated pedestrian promenade will connect the diverse buildings and public spaces of the master plan. The new buildings will provide office, retail, and residential space as well as cultural facilities, and will serve as the foreground for a series of public parks and plazas all interconnected by a one-mile (1.6 kilometers) long promenade. The redevelopment will have a diverse mix of uses and cohesive architectural identity and integrate with the new Takanawa Gateway Station, designed by Kengo Kuma & Associates.
"A vibrant public realm is central to the project and key to the success of this type of urban redevelopment," added Chilton. "The Global Gateway Shinagawa project prioritizes sustainability and public-oriented landscape and will attract people of all ages, seamlessly connecting public space with retail, office, and transportation uses."
In addition to the master plan, Pickard Chilton is designing Block IV within the development, a 4.9 million square foot (455,000 square meters) mixed-use complex that will comprise two 30-story towers connected by a seven-story podium, including office, conferencing, and retail space, as well as a five-star hotel.
Pickard Chilton is collaborating with JR East Design Corporation, Nihon Sekkei, Inc., and Nikken Sekkei, Ltd. who serve as the executive architects and engineers for the project. The Global Gateway Shinagawa project will begin construction in 2020 with initial phases opening in 2024.
Global Gateway Shinagawa is Pickard Chilton's second major project in Tokyo, as the studio recently announced the groundbreaking for the Y2 Project, located across from the south portal of the historic Tokyo Station. Tokyo-based real estate developer Mitsui Fudosan is developing the innovative urban mixed-use high-rise development. The 3.1 million square foot (290,000 square meters) state-of-the-art building includes offices, a Bulgari Hotel, and an elementary school atop a retail podium and below-grade transportation hub.
https://www.prnewswire.com/news-releases/pickard-chilton-completes-maste...

