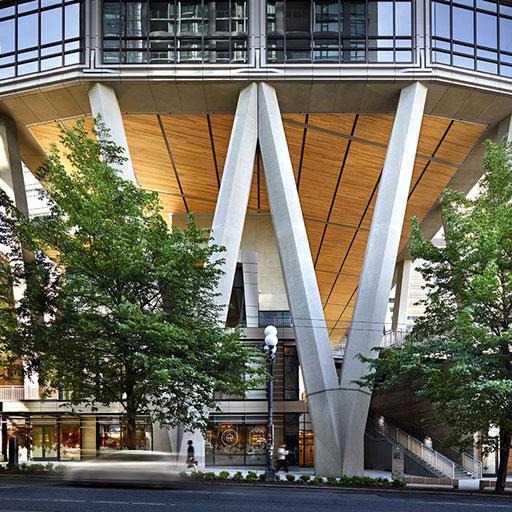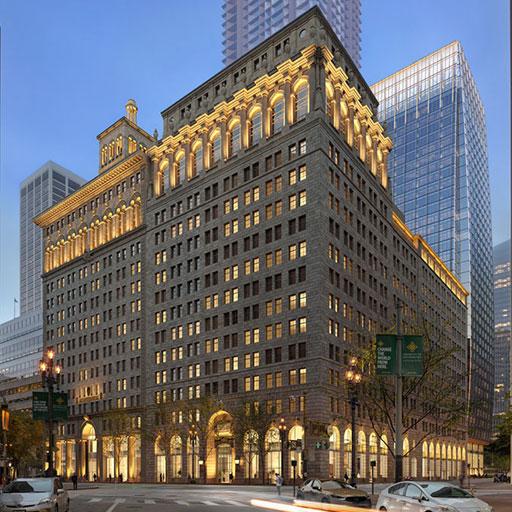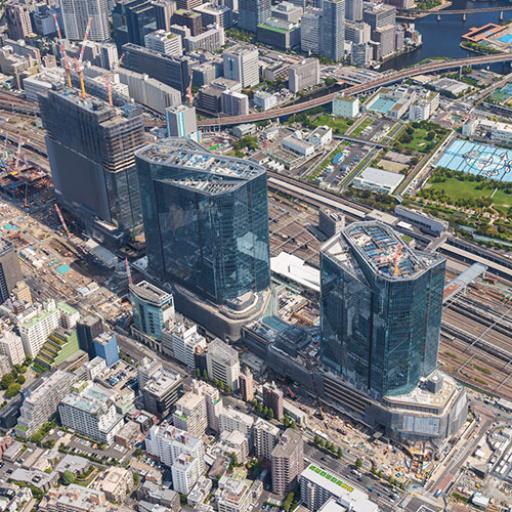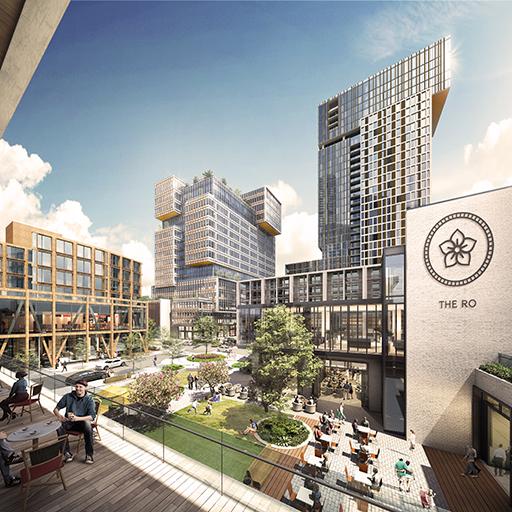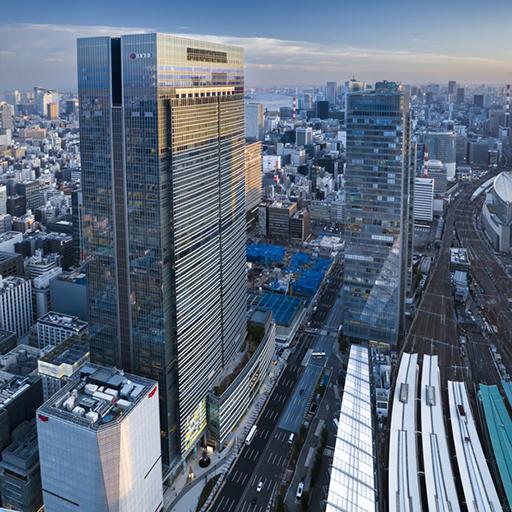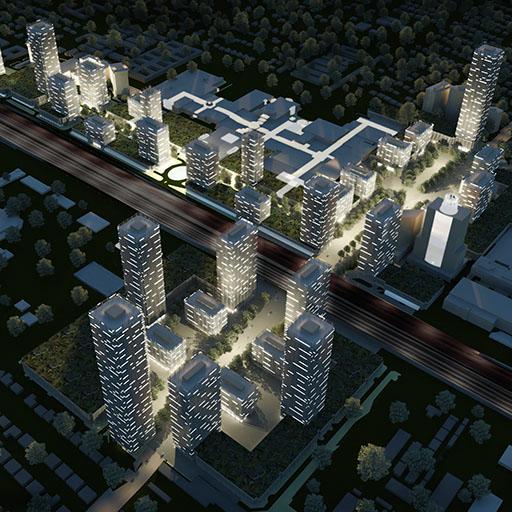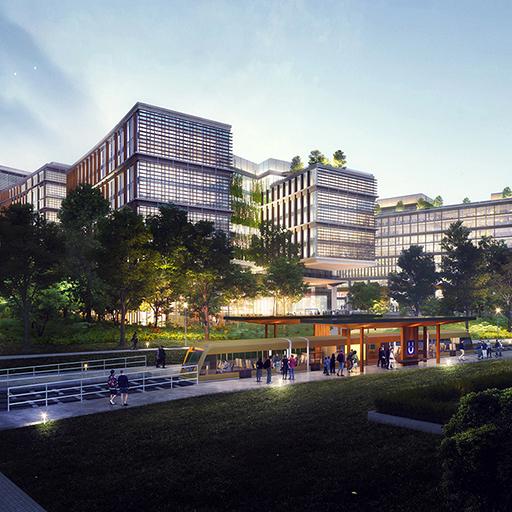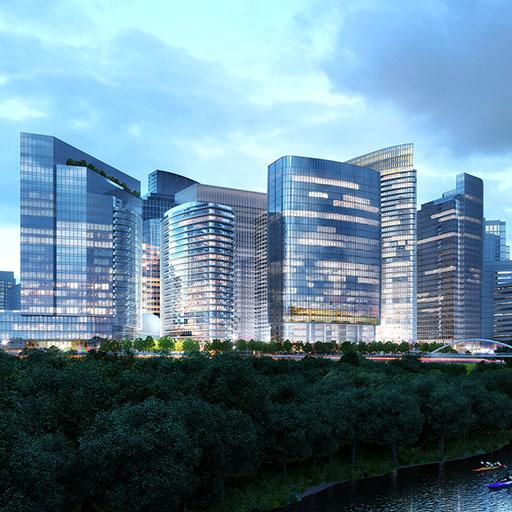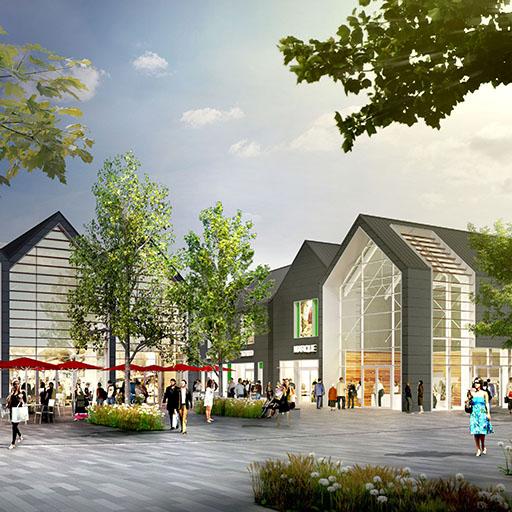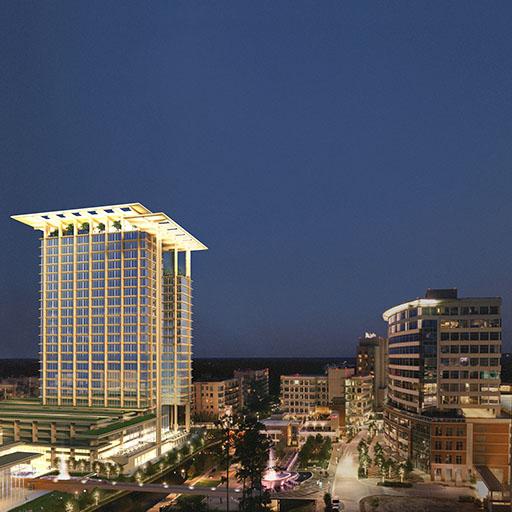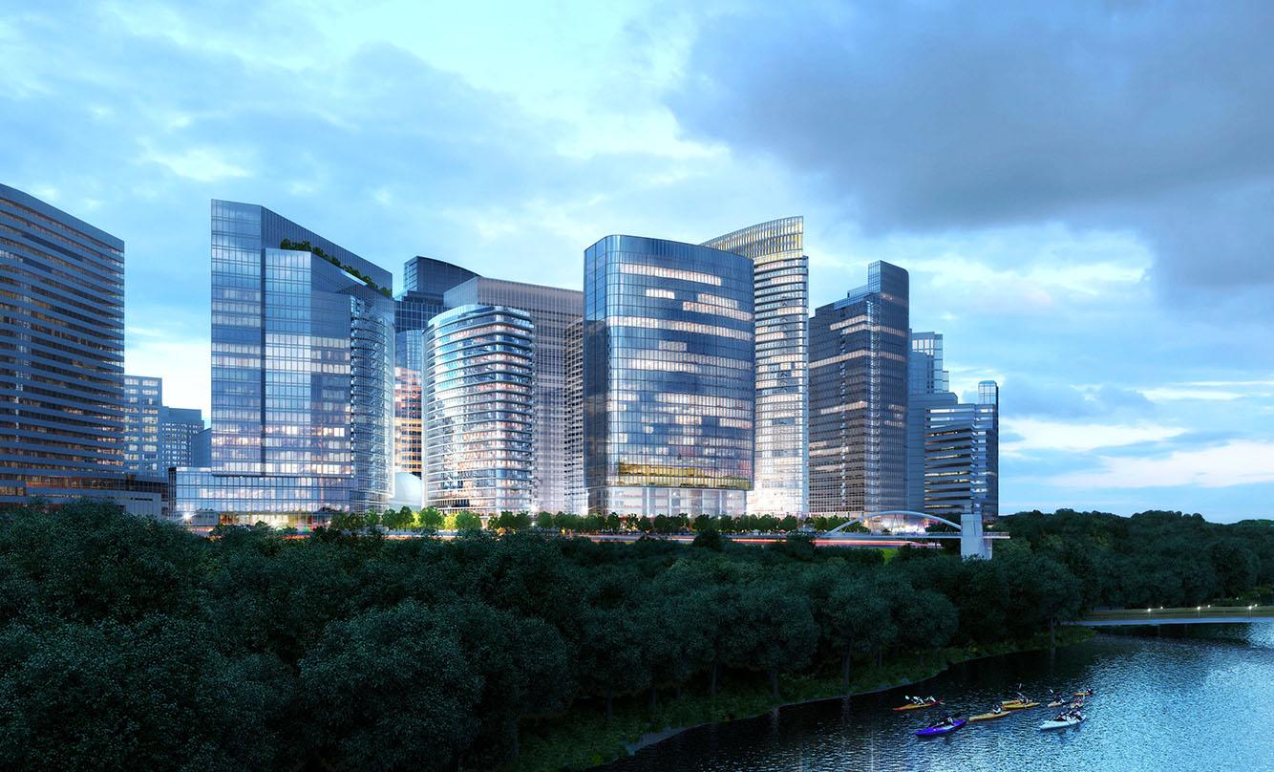
Rendering © Studio AMD
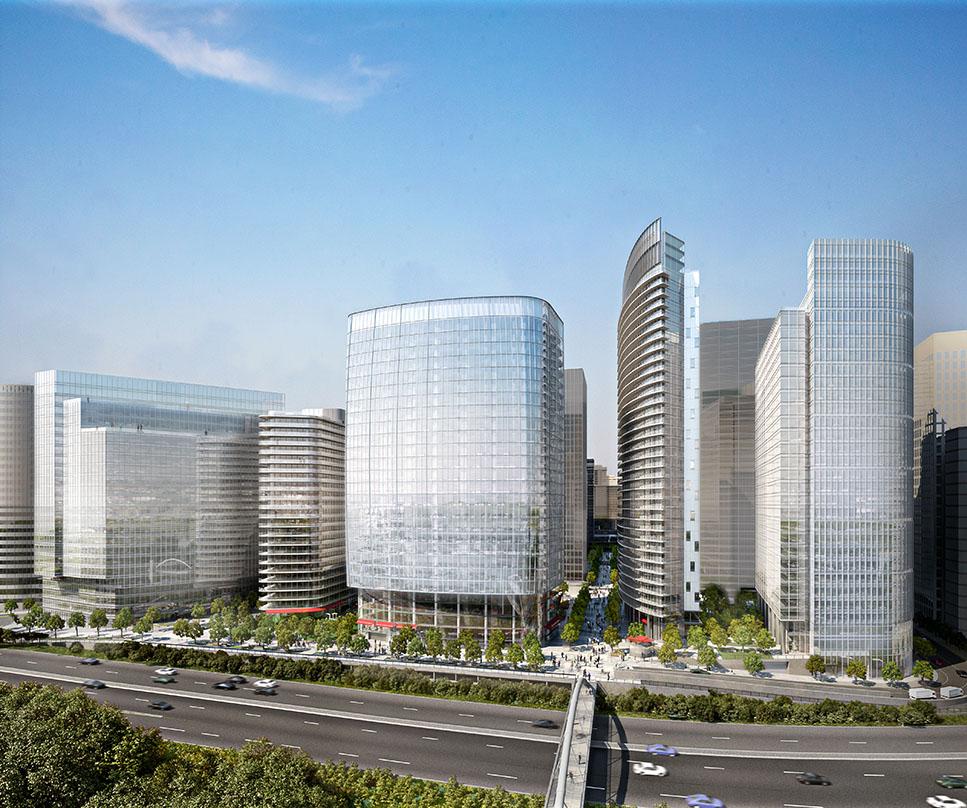
Rendering © Studio AMD
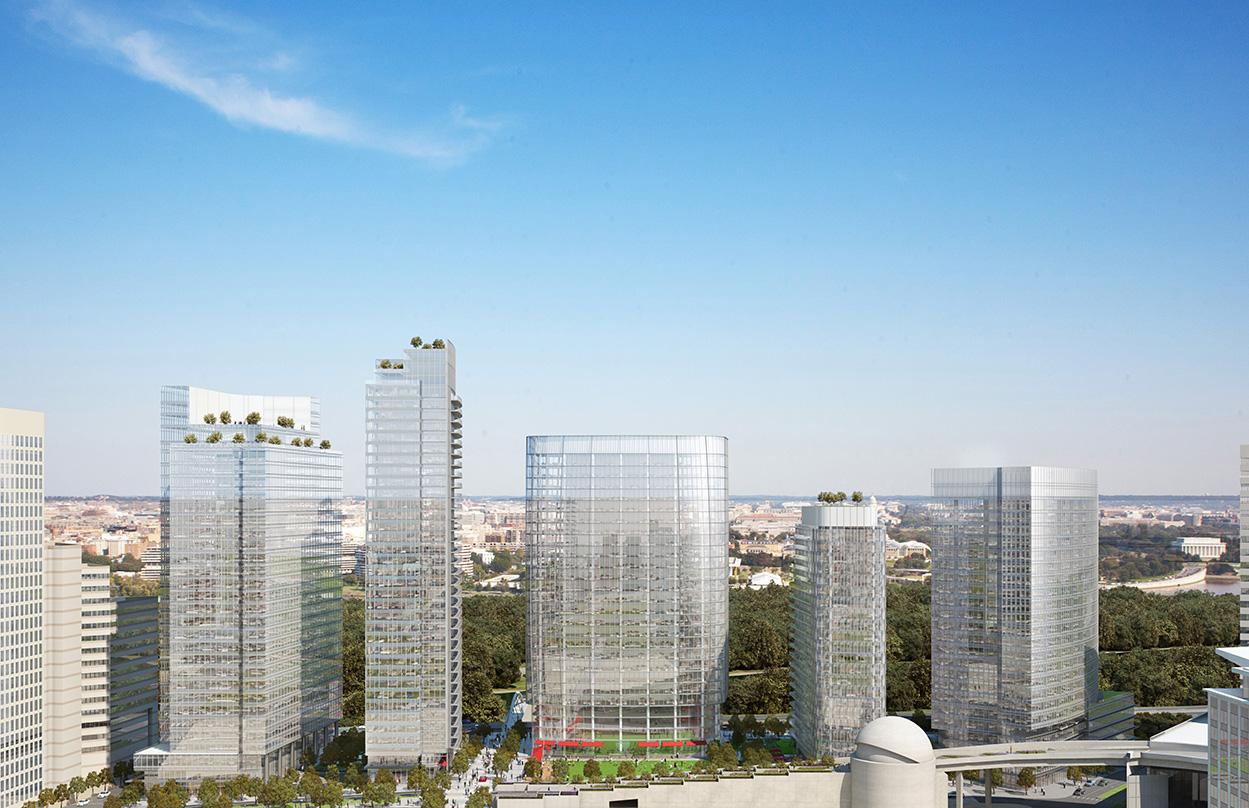
Rendering © Studio AMD
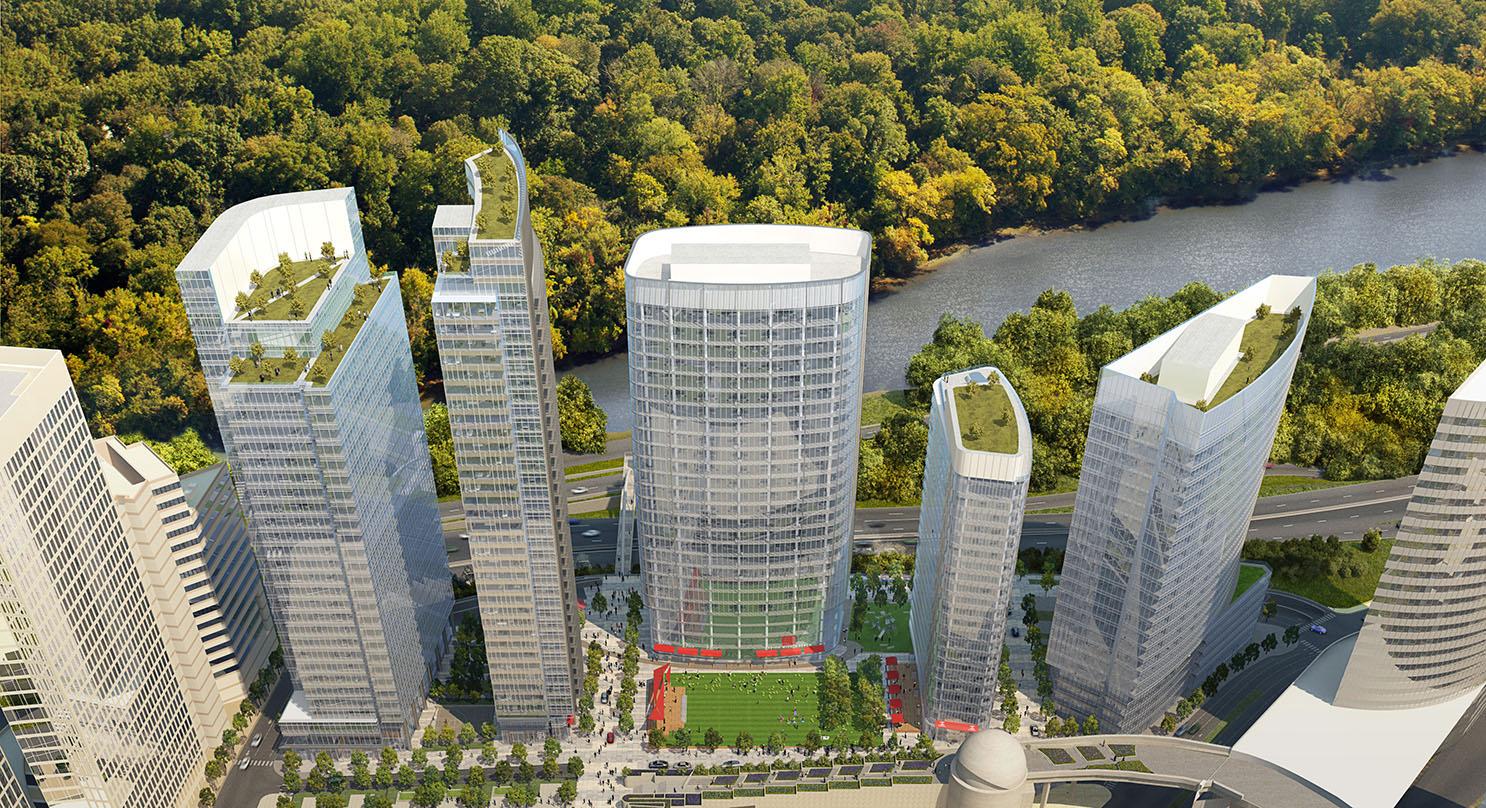
Rendering © Studio AMD
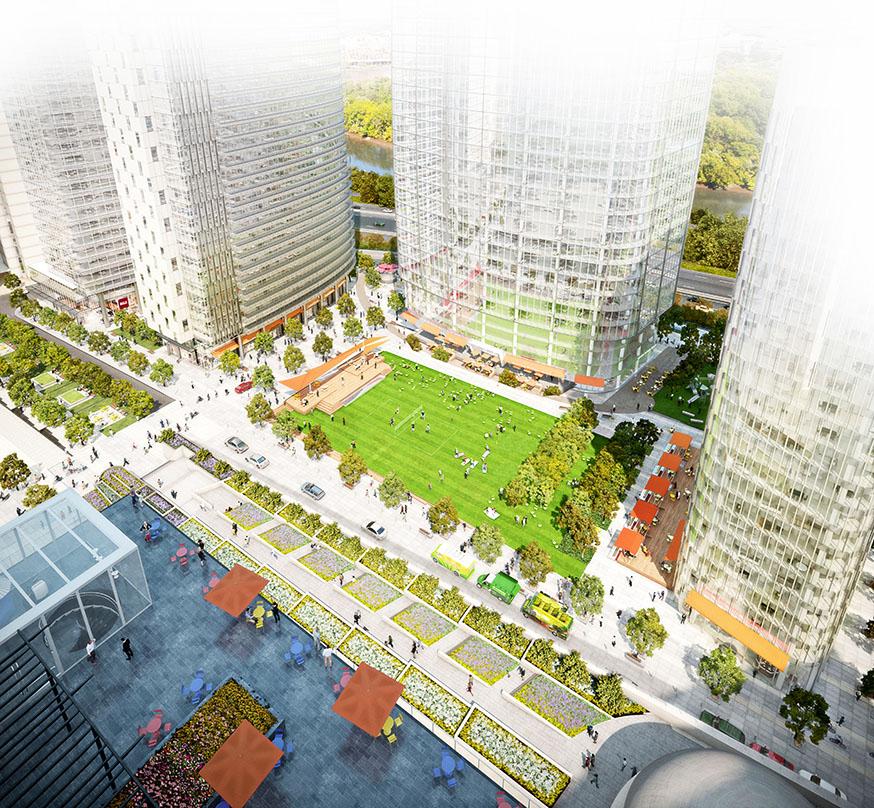
Rendering © Studio AMD
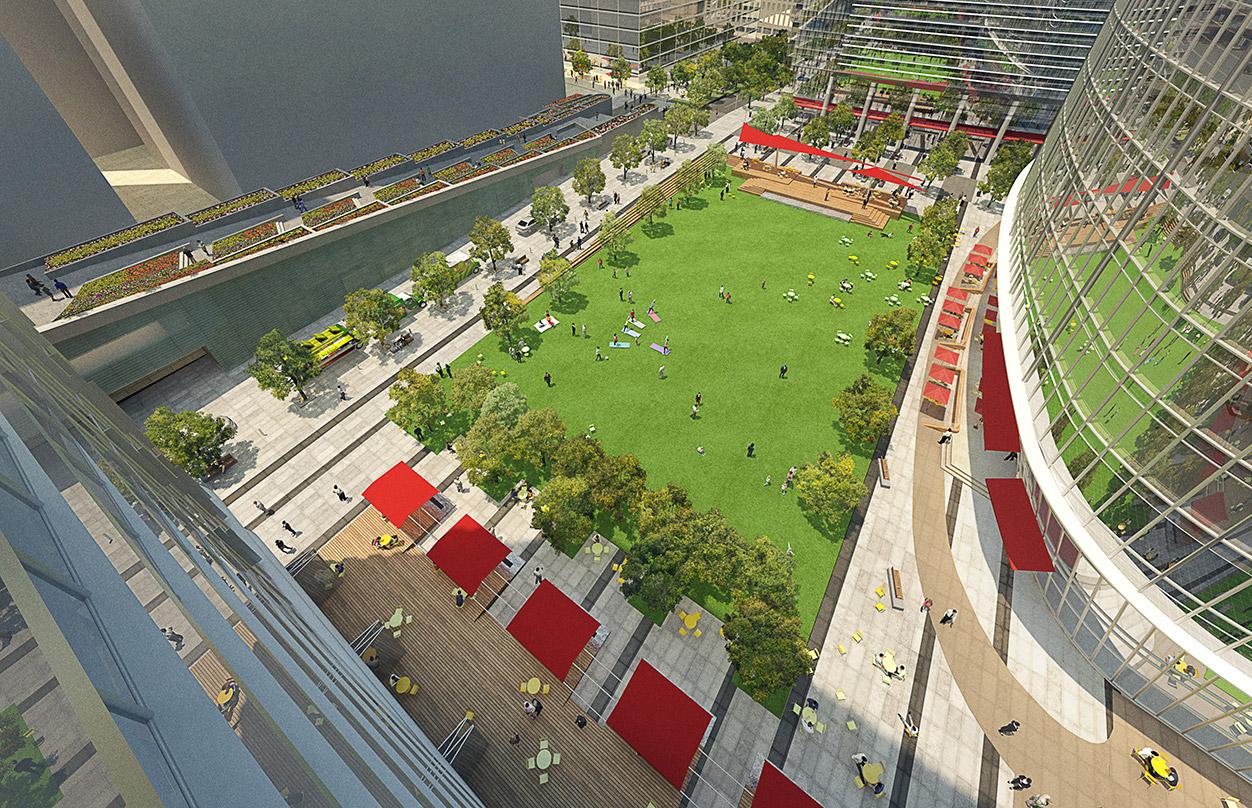
Rendering © Studio AMD
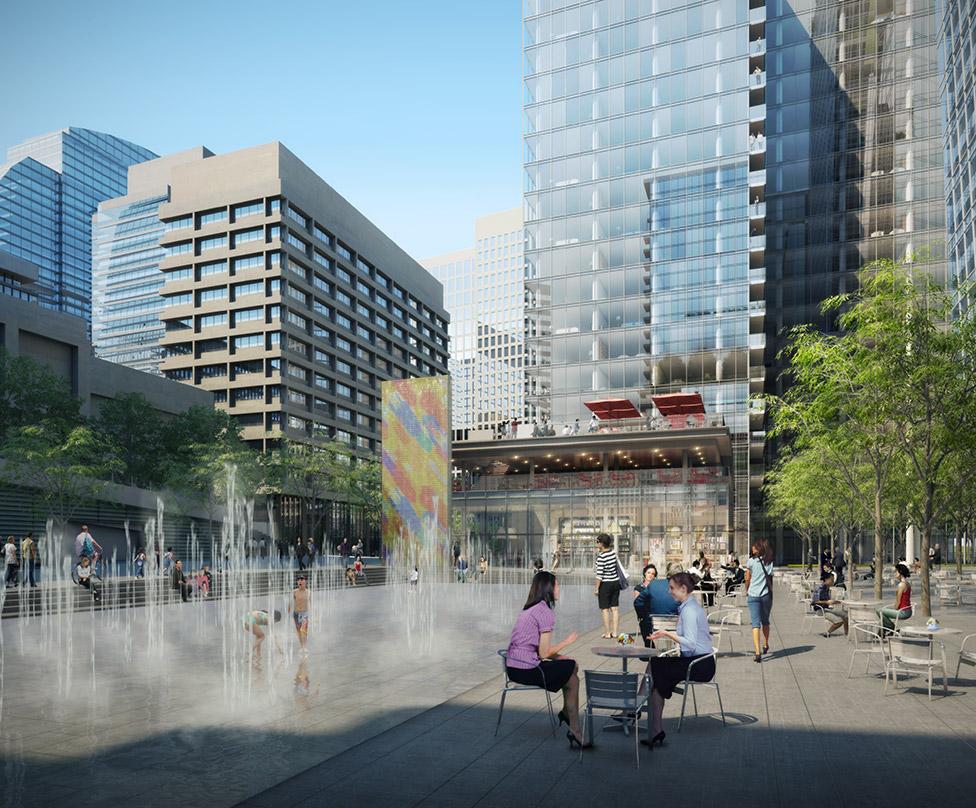
Rendering © Studio AMD
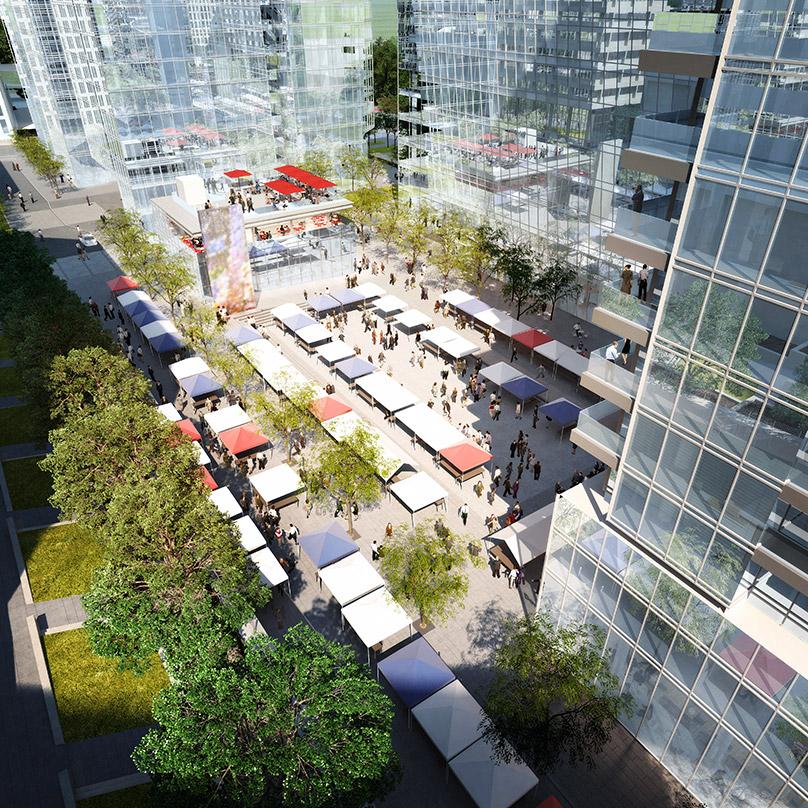
Rendering © Studio AMD
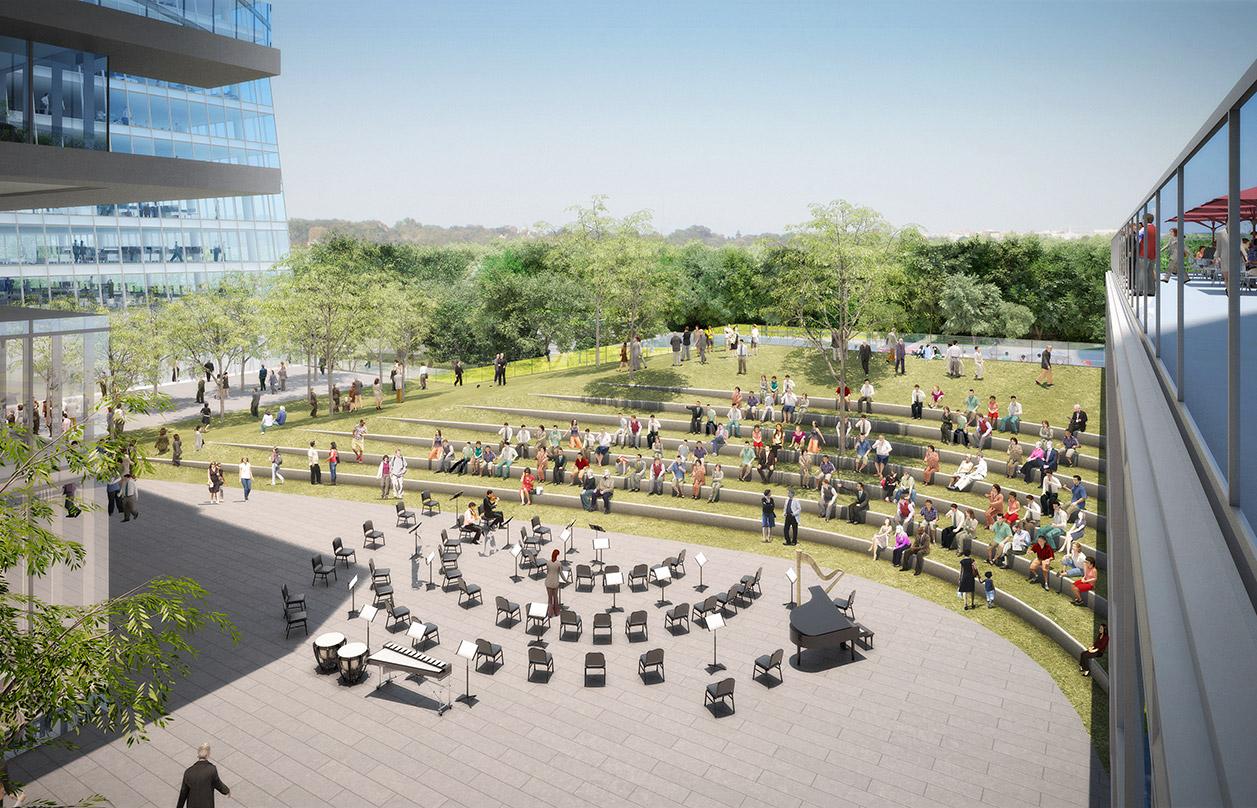
Rendering © Studio AMD
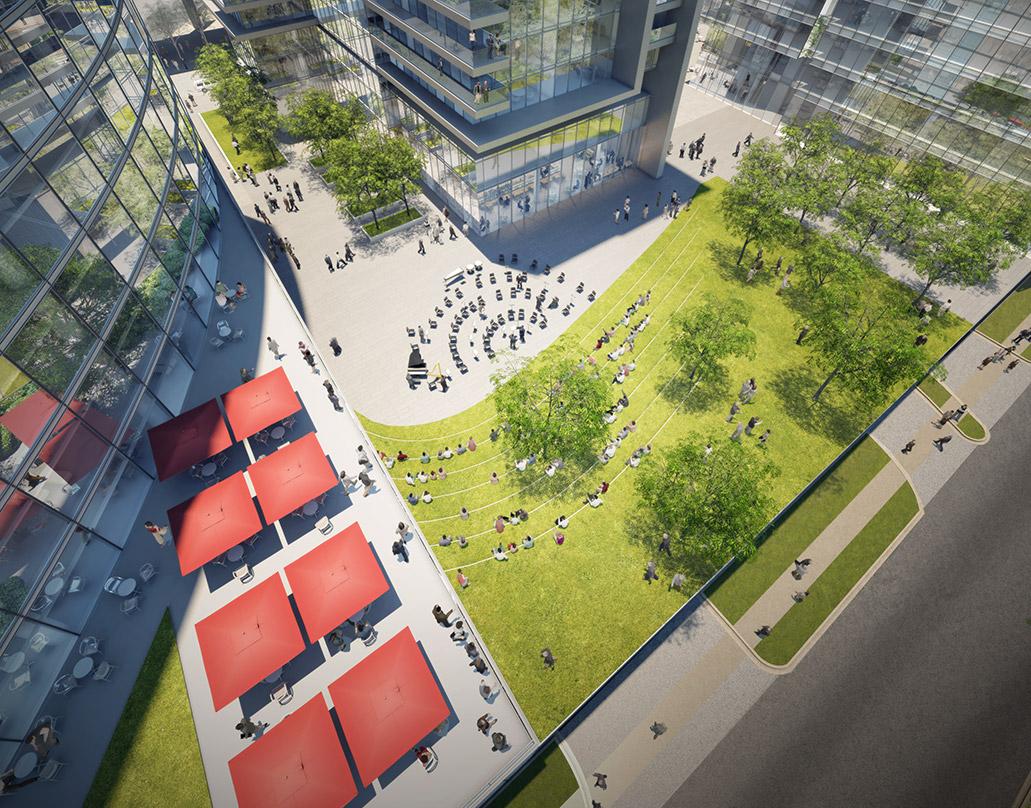
Rendering © Studio AMD
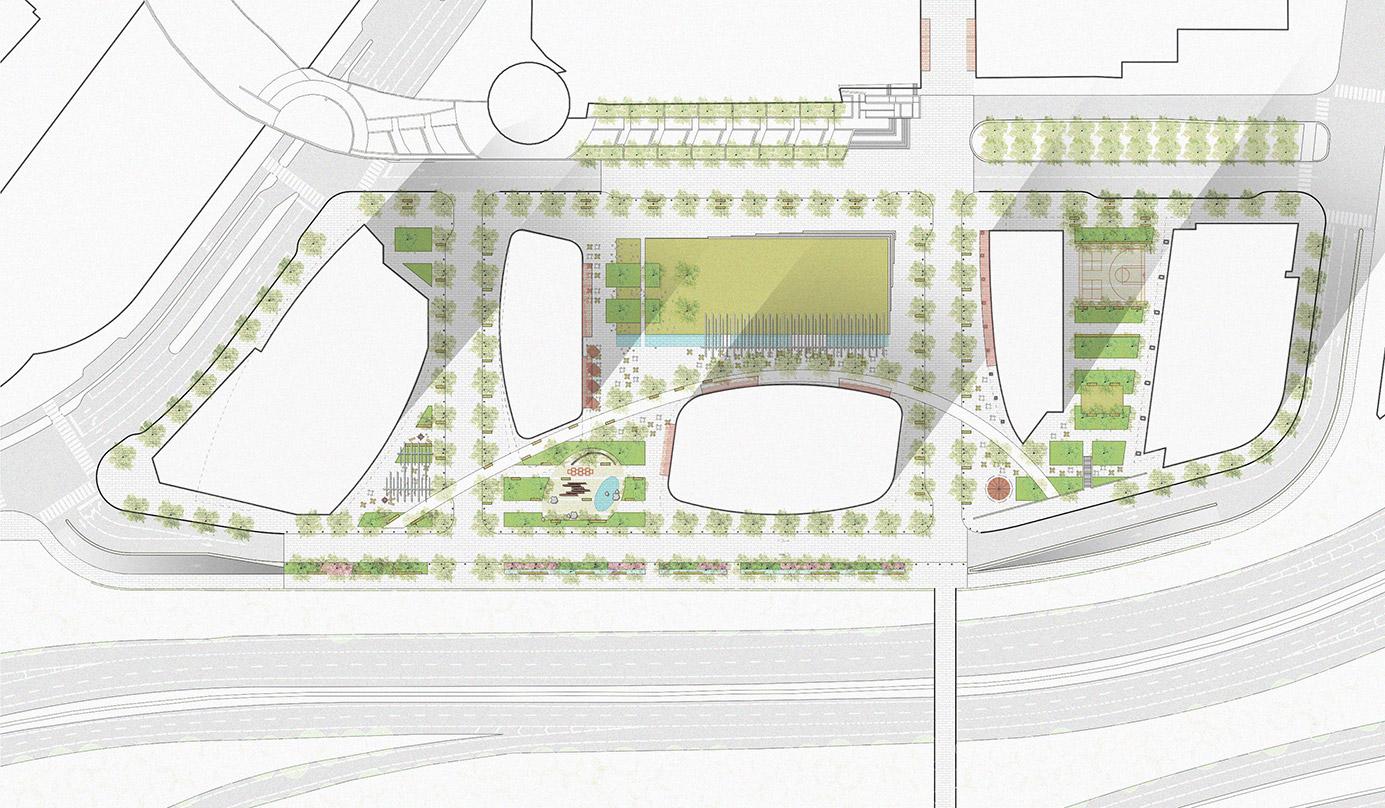











> Project Info
Rosslyn Plaza
For a uniquely prominent 5.8-acre (2.3 hectare) site overlooking the Potomac River, Georgetown, and the National Mall, the Rosslyn Plaza master plan envisions the development of a mixed-use complex comprising three new office towers and two residential towers. It is anticipated that the proposed development would significantly contribute to and redefine the Rosslyn district and the Northern Virginia skyline as seen from across the river.
The development includes approximately 2.5 acres (1 hectare) of open space and is organized around a highly programmed, active urban square that extends across North Kent Street and connects future through-block routes from Rosslyn Central Business District to the Potomac River.

News
- Commercial Property Executive > Rosslyn 2.5 MSF Redevelopment Receives County Board Approval
Data Summary
- Gross Area
- 2,500,000 ft2 (232,300 m2)
Project Type
Status
Location
Feature
Team Members
- Developer
- Vornado, The Gould Property Company
- Architect of Record
- WDG Architecture
- Structural Engineer
- Tadjer-Cohen-Edelson Associates
- MEP Engineer
- GHT Limited
- Landscape
- Reed Hilderbrand

