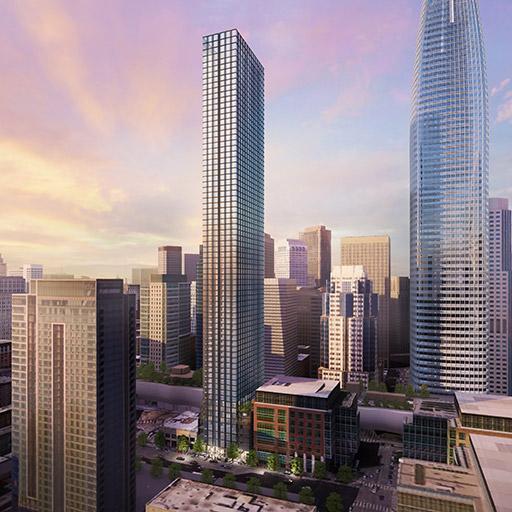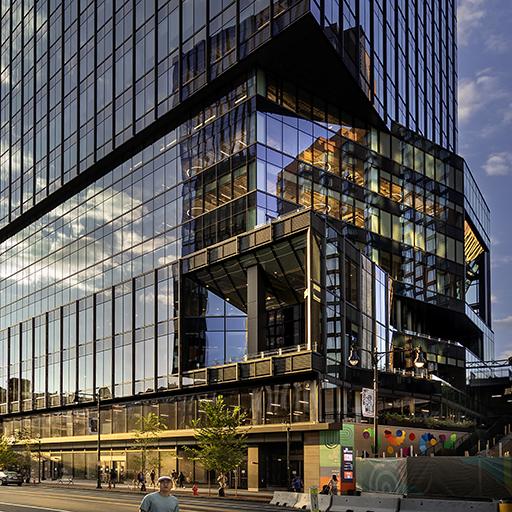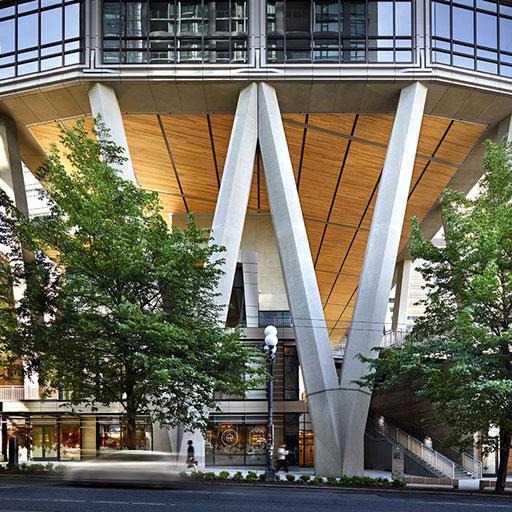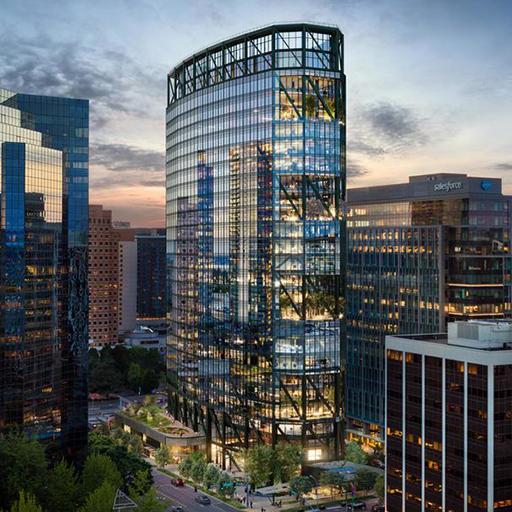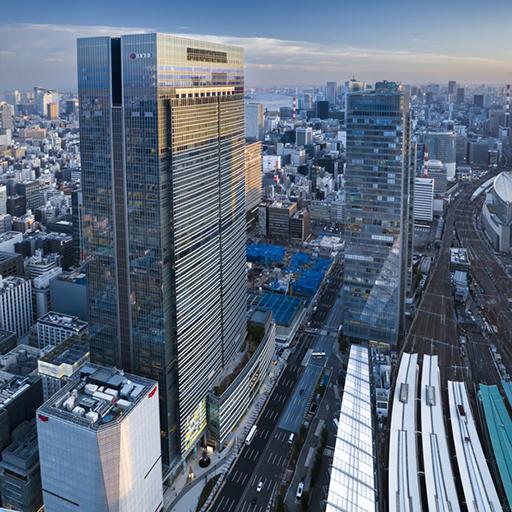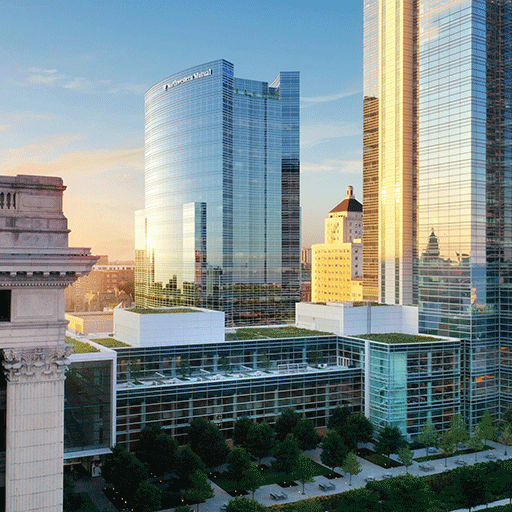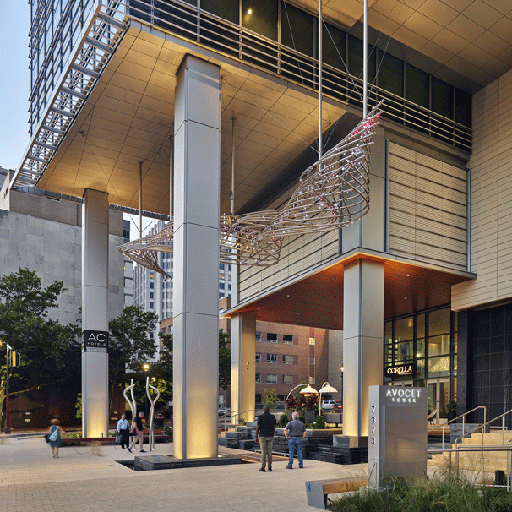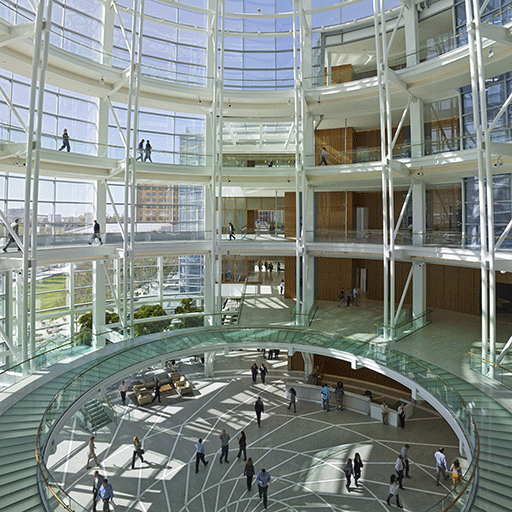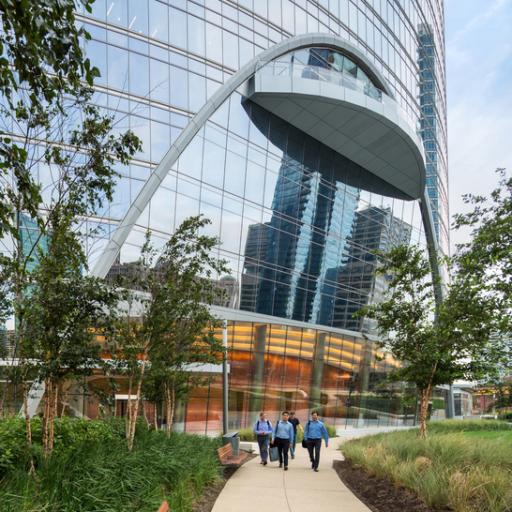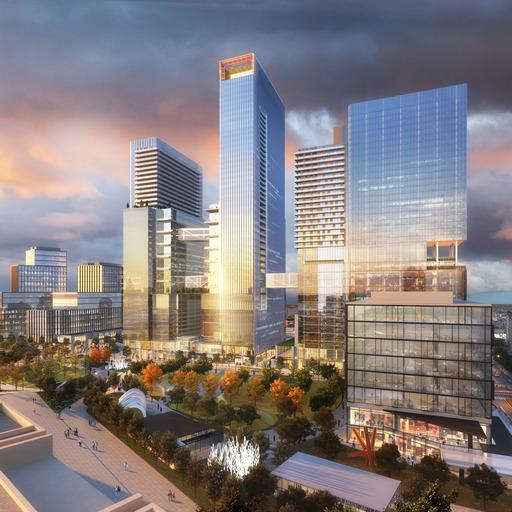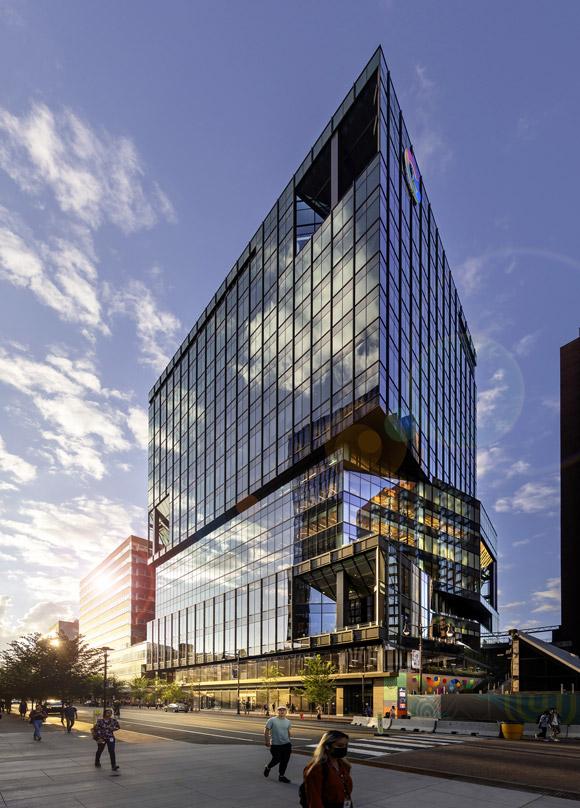
© David Sundberg/Esto
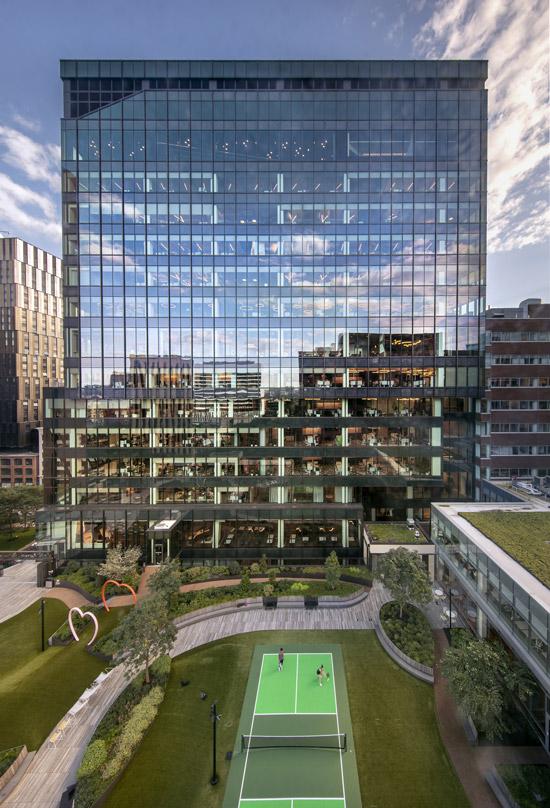
© David Sundberg/Esto
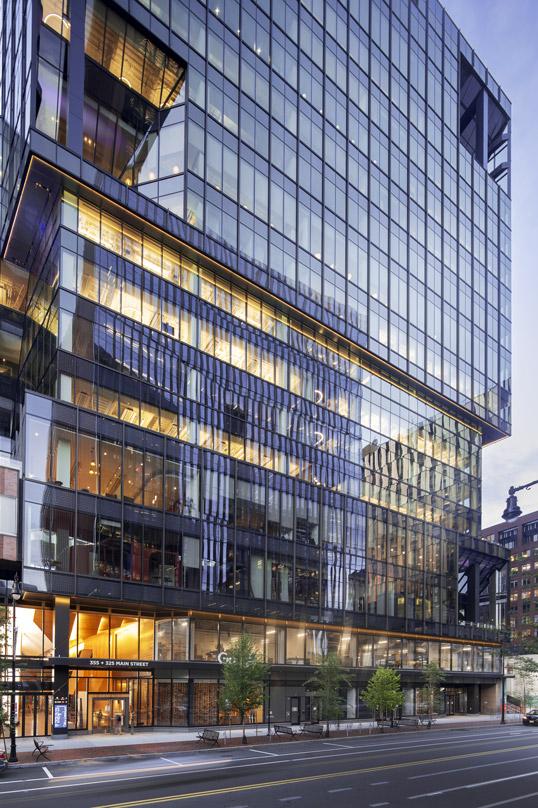
© David Sundberg/Esto
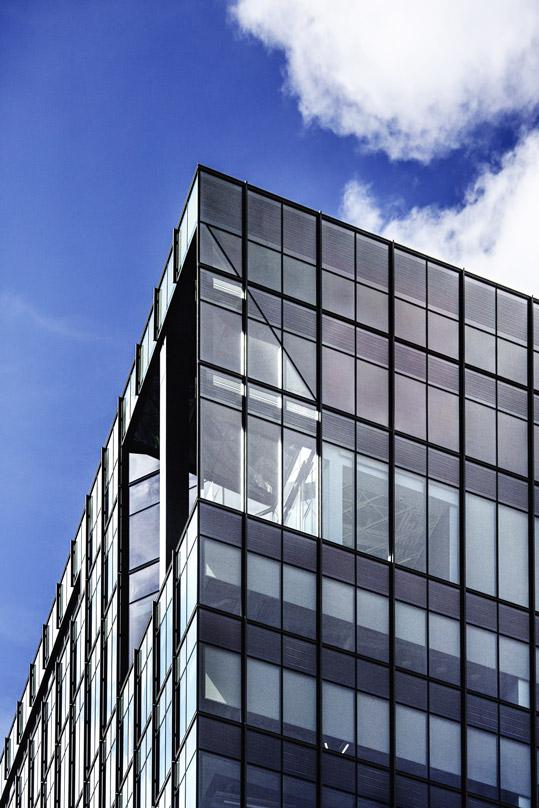
© David Sundberg/Esto
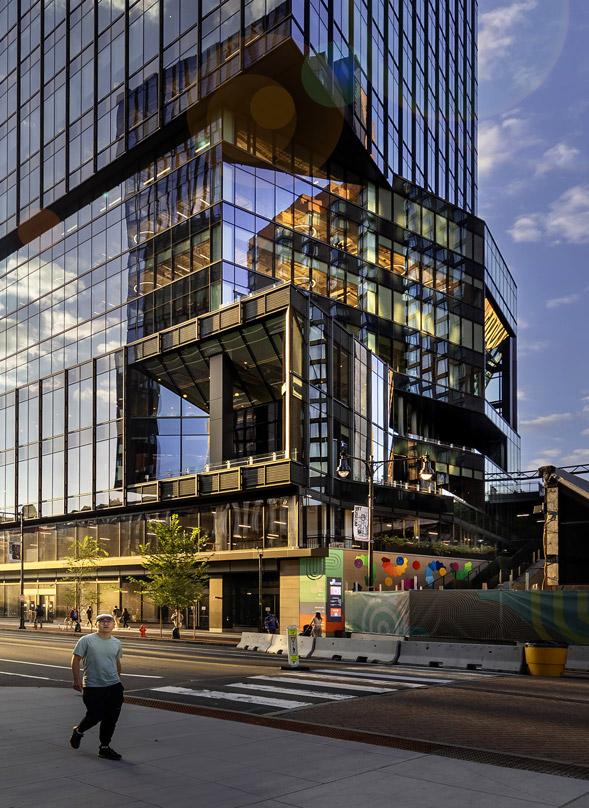
© David Sundberg/Esto
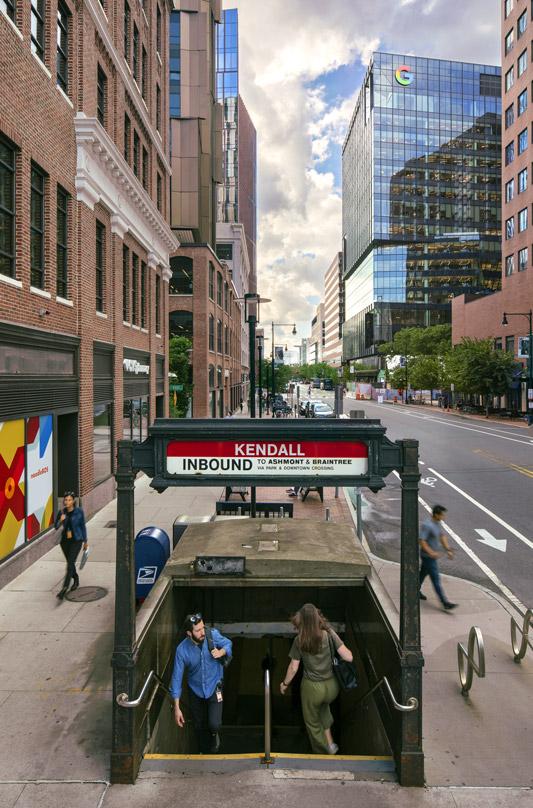
© David Sundberg/Esto
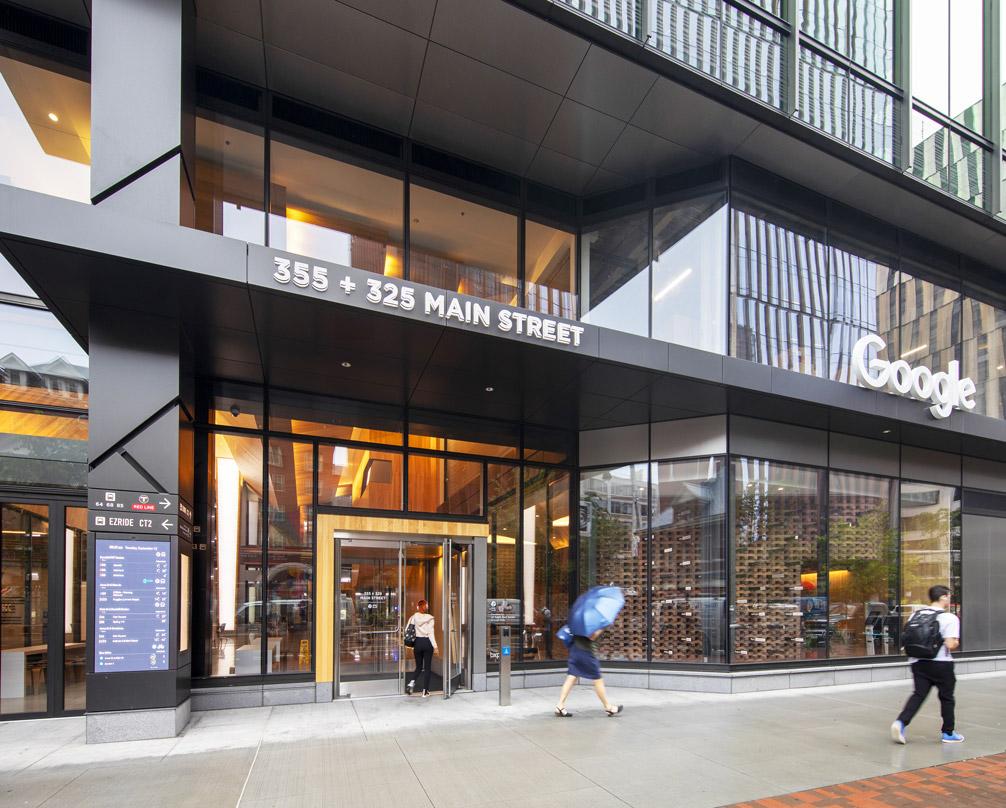
© David Sundberg/Esto
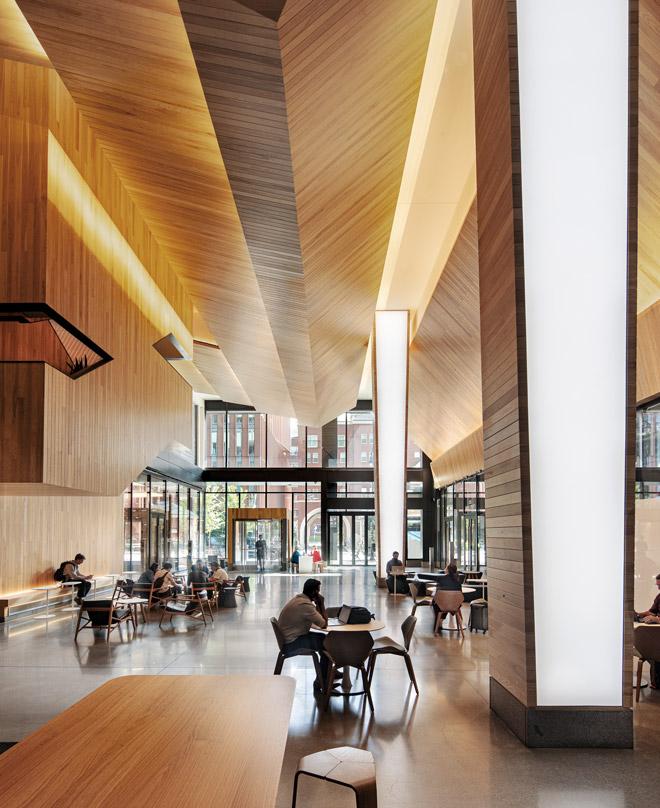
© David Sundberg/Esto
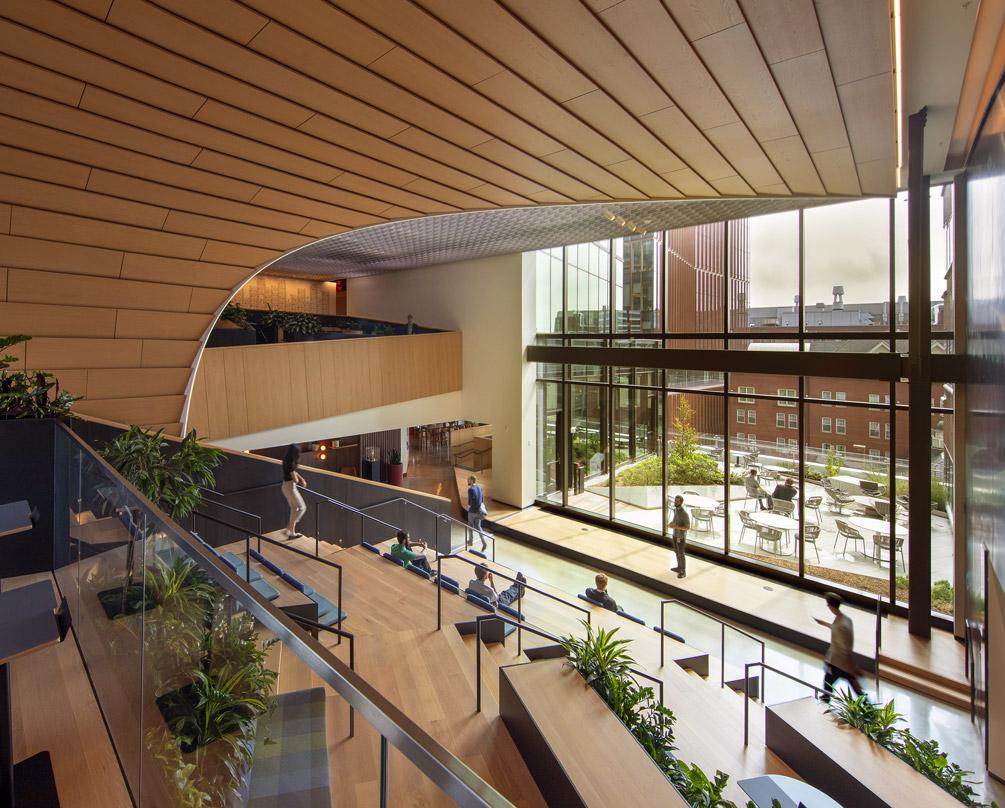
© David Sundberg/Esto
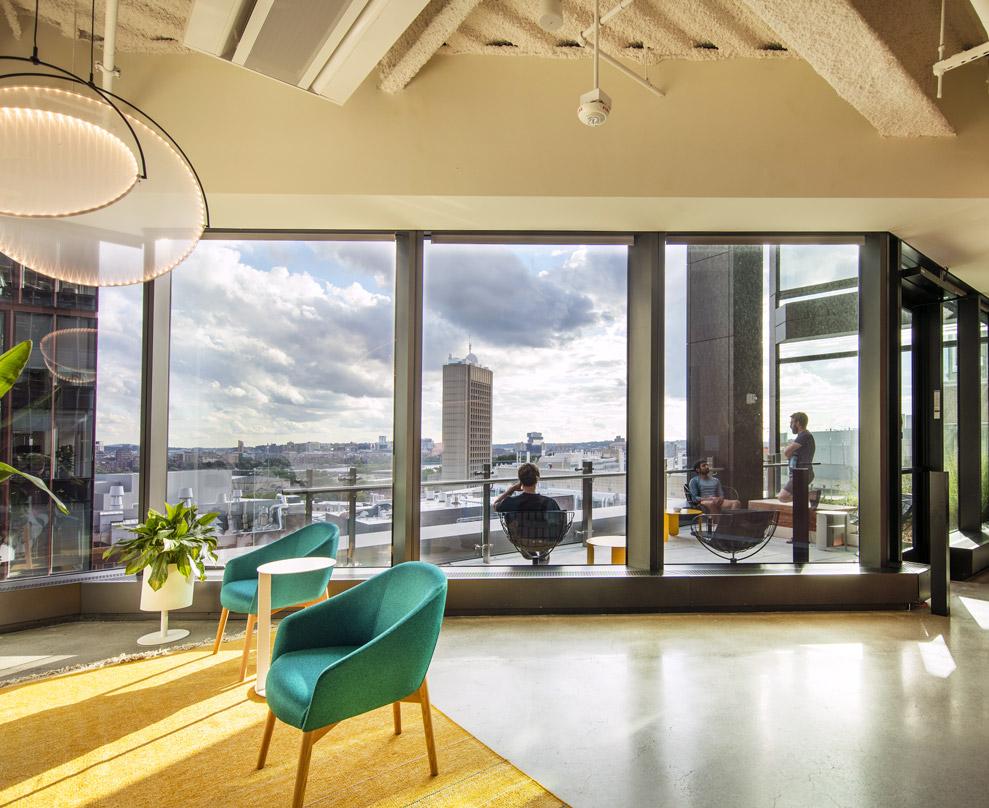
© David Sundberg/Esto










> Project Info
Google Cambridge
Designed as a landmark building for Cambridge’s Kendall-Square, Google’s new headquarters promotes collaboration across two existing buildings to create an urban campus and connection to the community.
Shaped as a shifting a parallelogram, the building opens to connect Kendall Square with an elevated public roof garden. Articulating its massing, a series of inset “apertures” naturally illuminate interior gathering spaces and create year-round outdoor terraces. At the building’s main entry, a warm wood atrium celebrates the connection between 325 and 355 Main Street while creating a retail filled through-block connection for the community.
News
Data Summary
- Gross Area
- 417,000 ft2 (38,700 m2)
Project Type
Status
Location
Team Members
- Client
- Developer
- Boston Properties
- Architect of Record
- Stantec
- Structural Engineer
- Magnusson Klemencic Associates
- MEP Engineer
- BALA
- Landscape
- Lemon Brooke
- Contractor
- Turner Construction
- Interiors
- Merge Architects
- Interiors
- Parts and Labor Design

