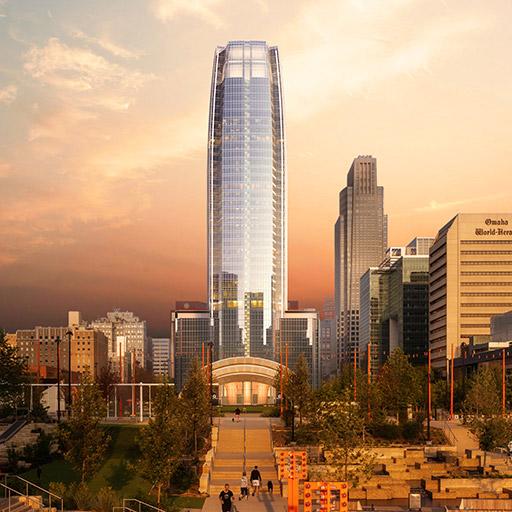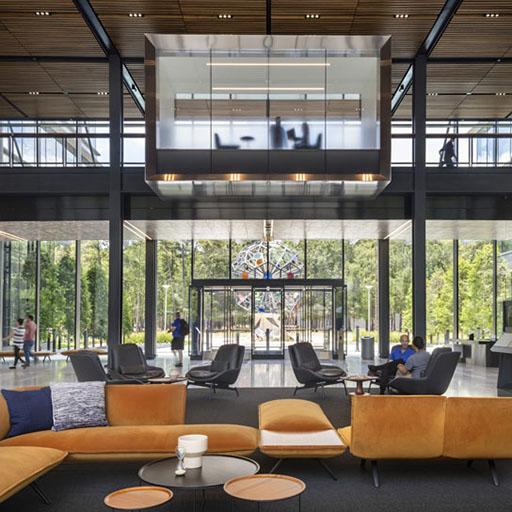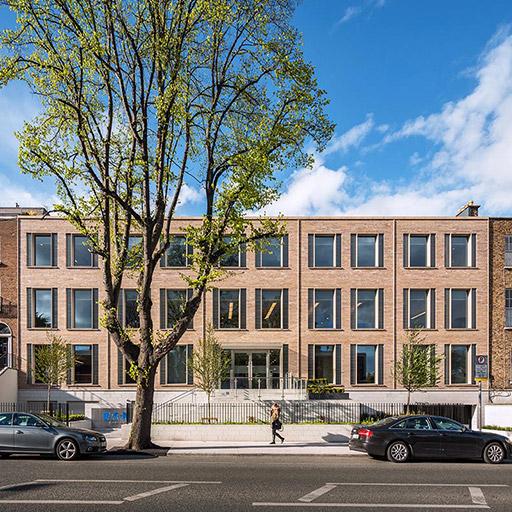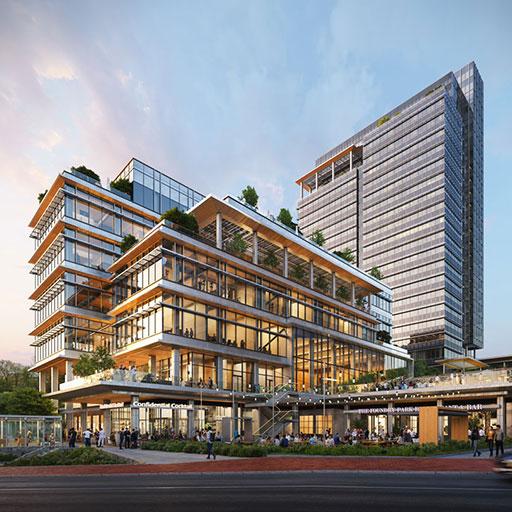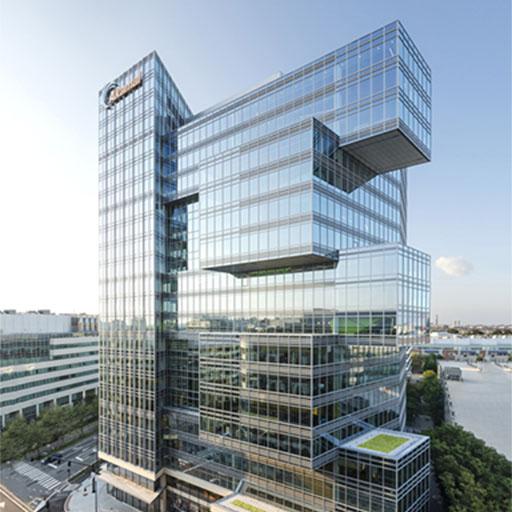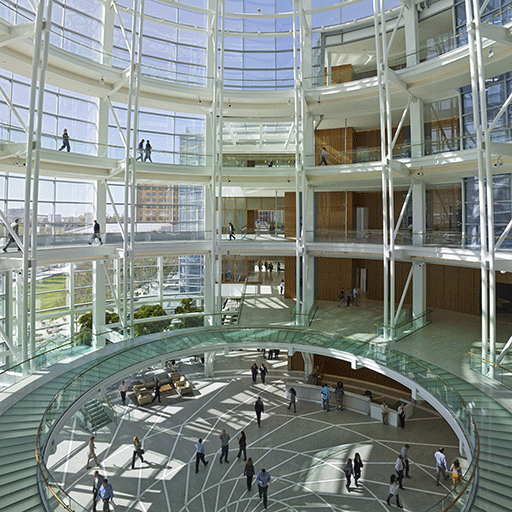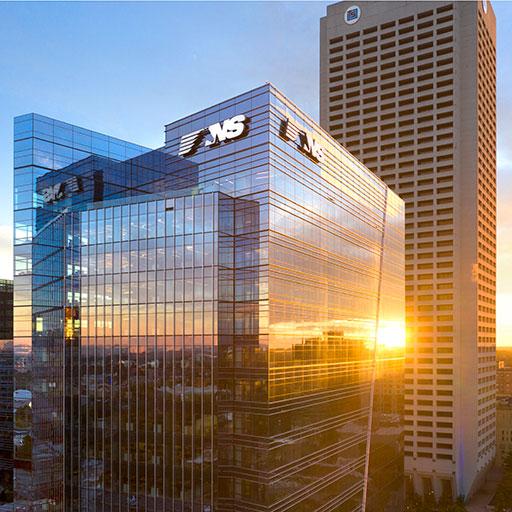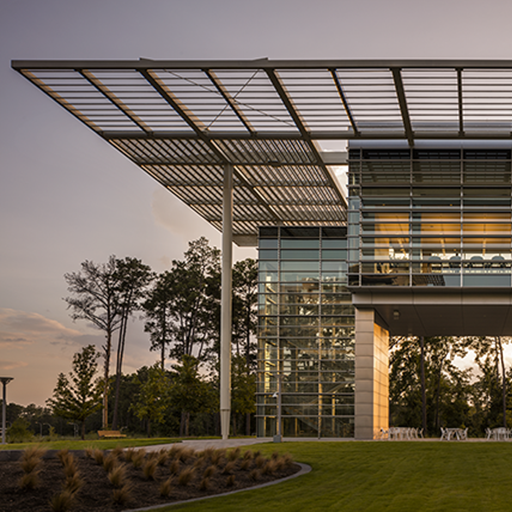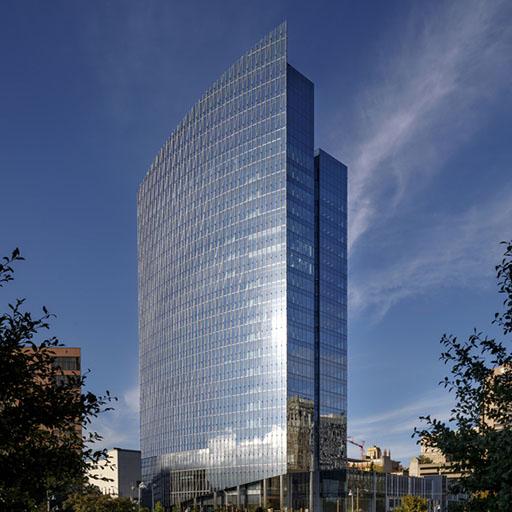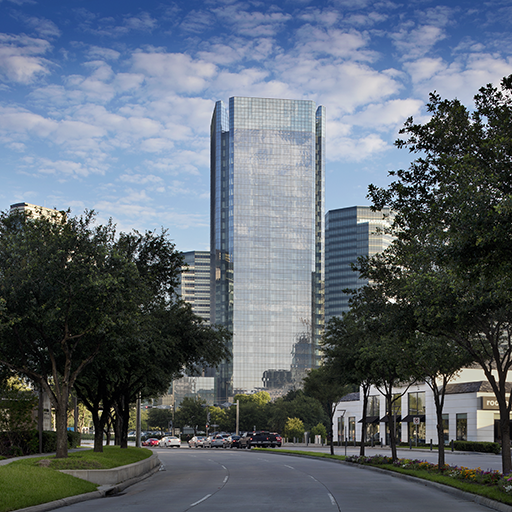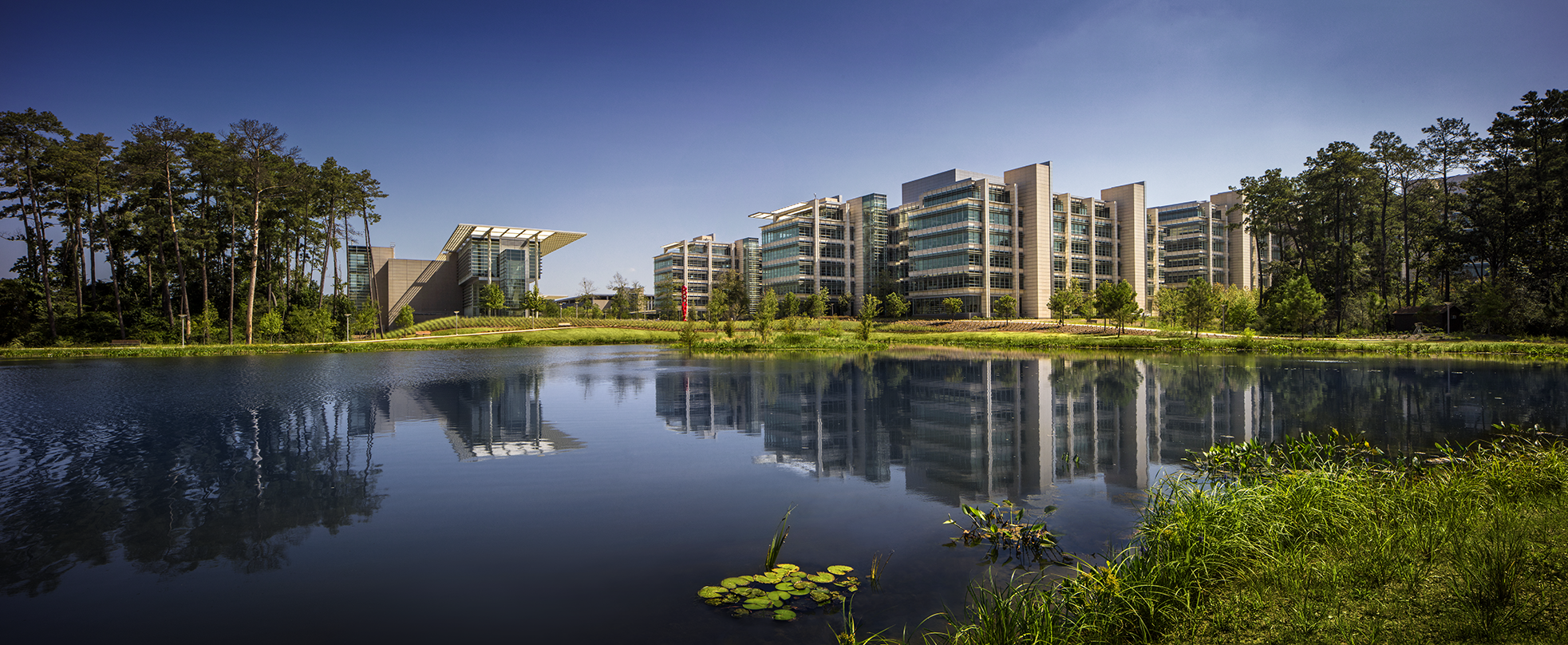
Photo © Joe Aker
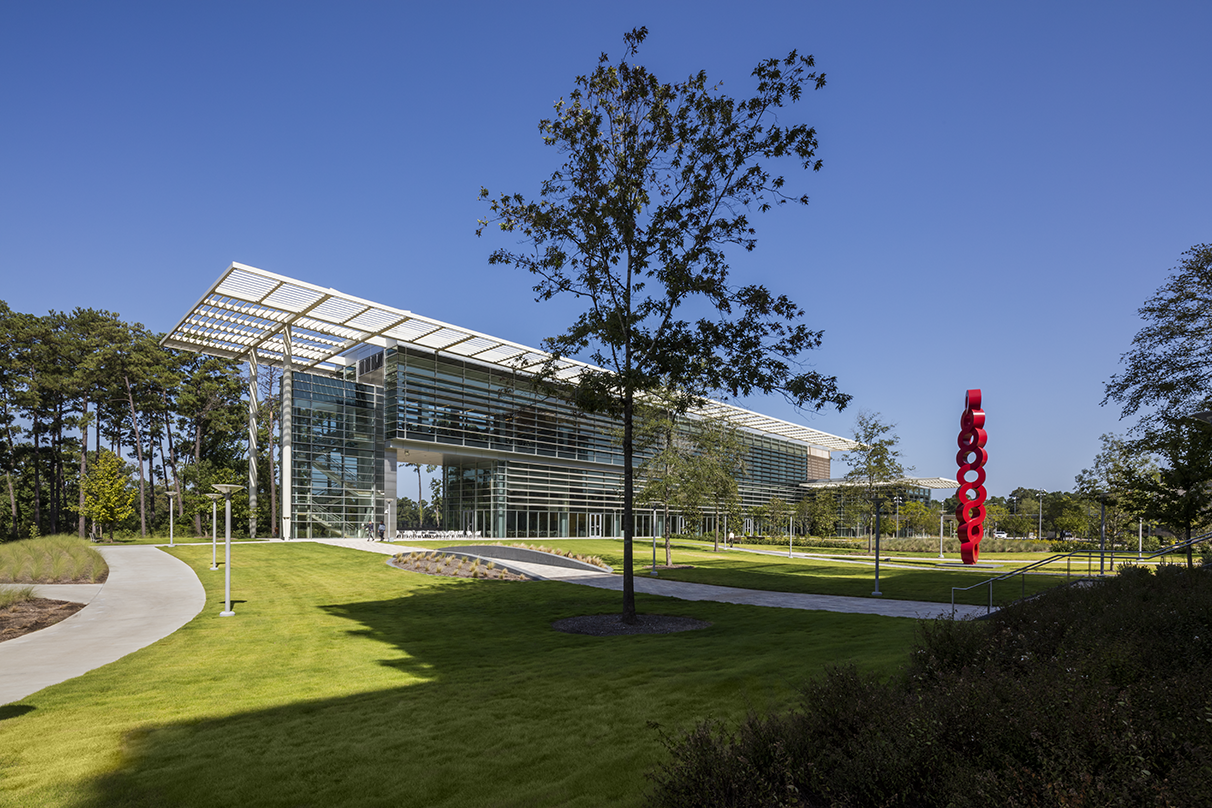
Photo © Joe Aker
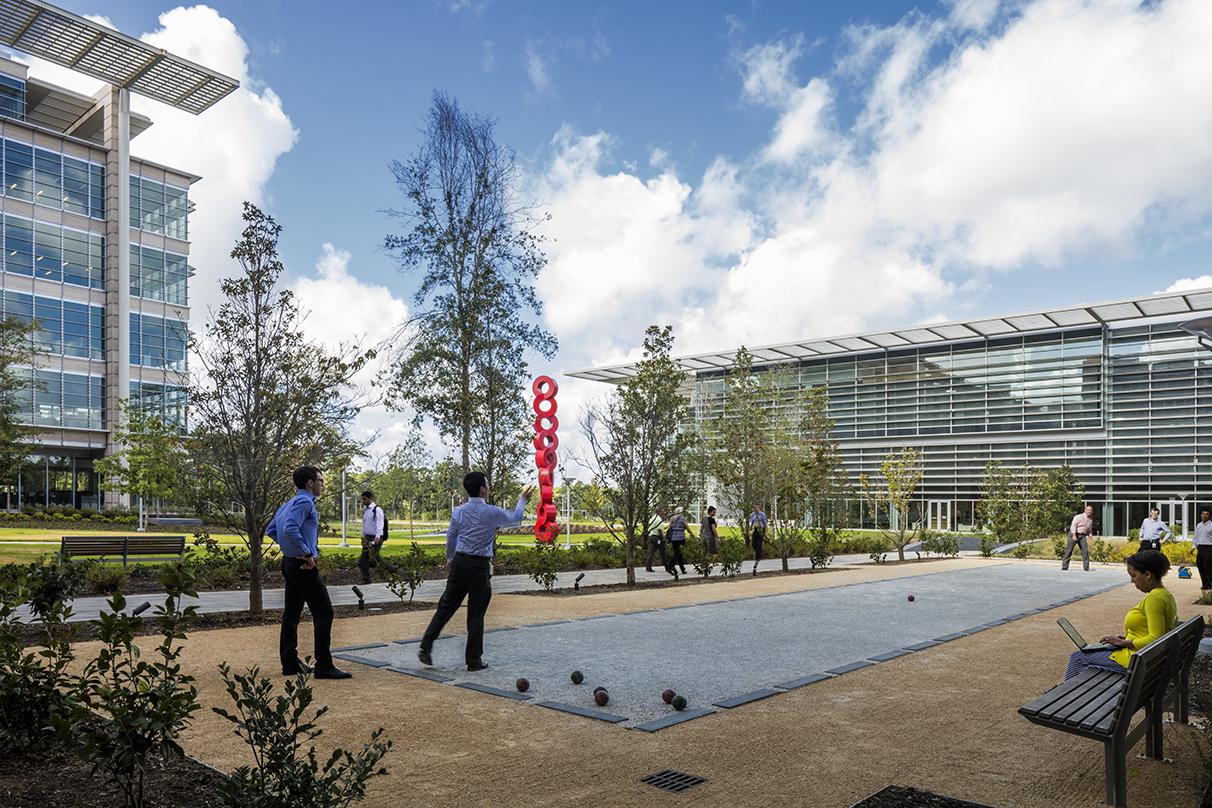
Photo © Joe Aker
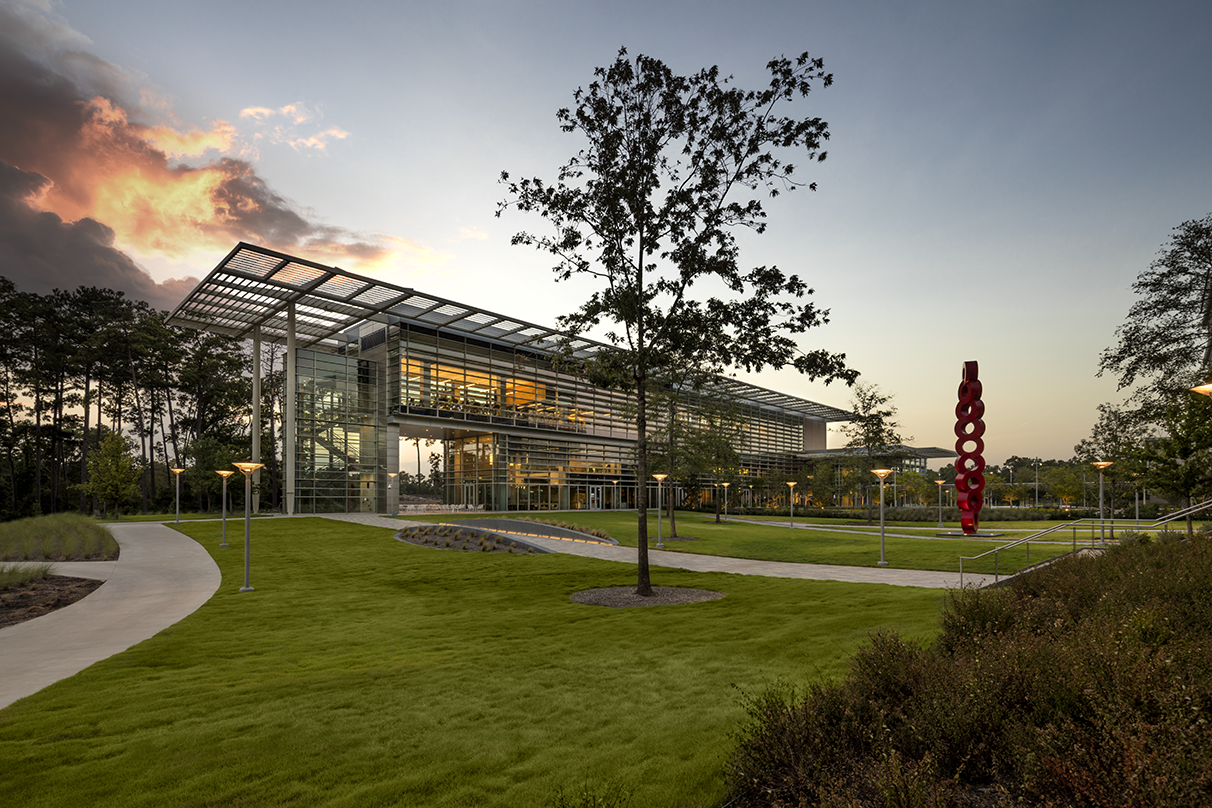
Photo © Joe Aker
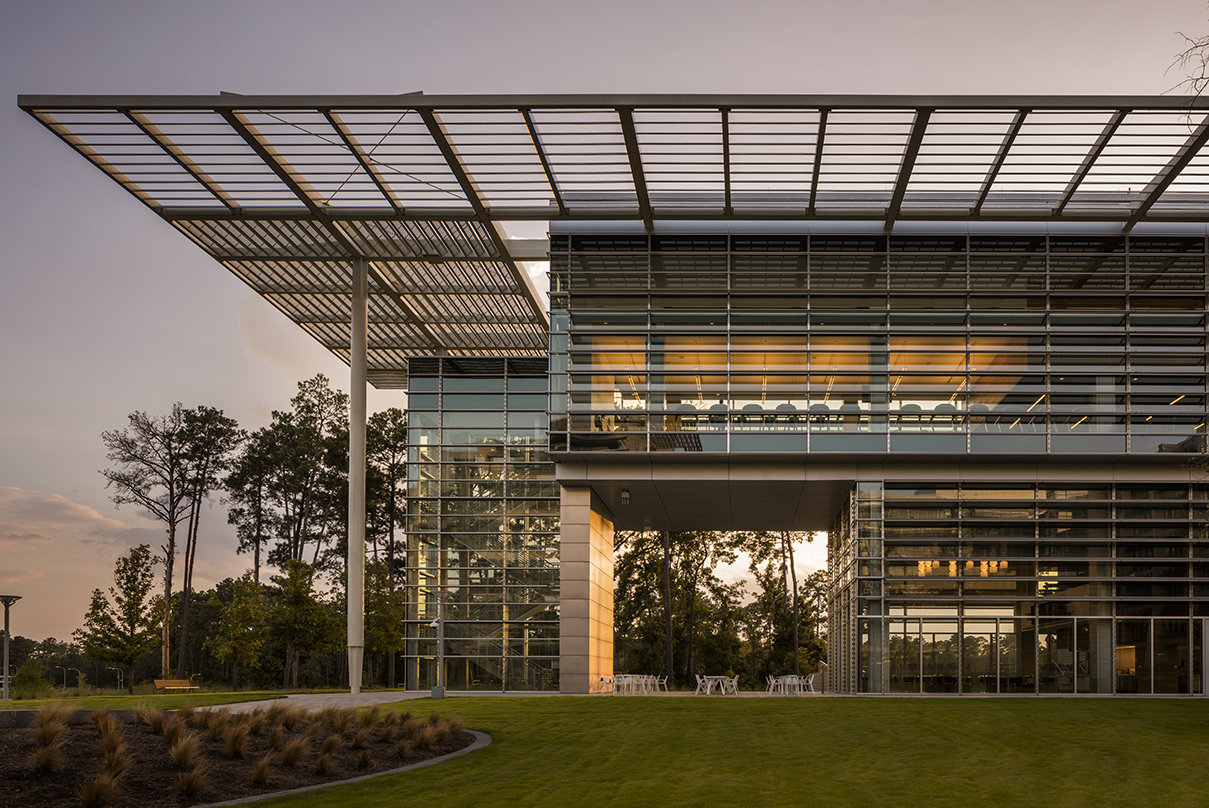
Photo © Joe Aker
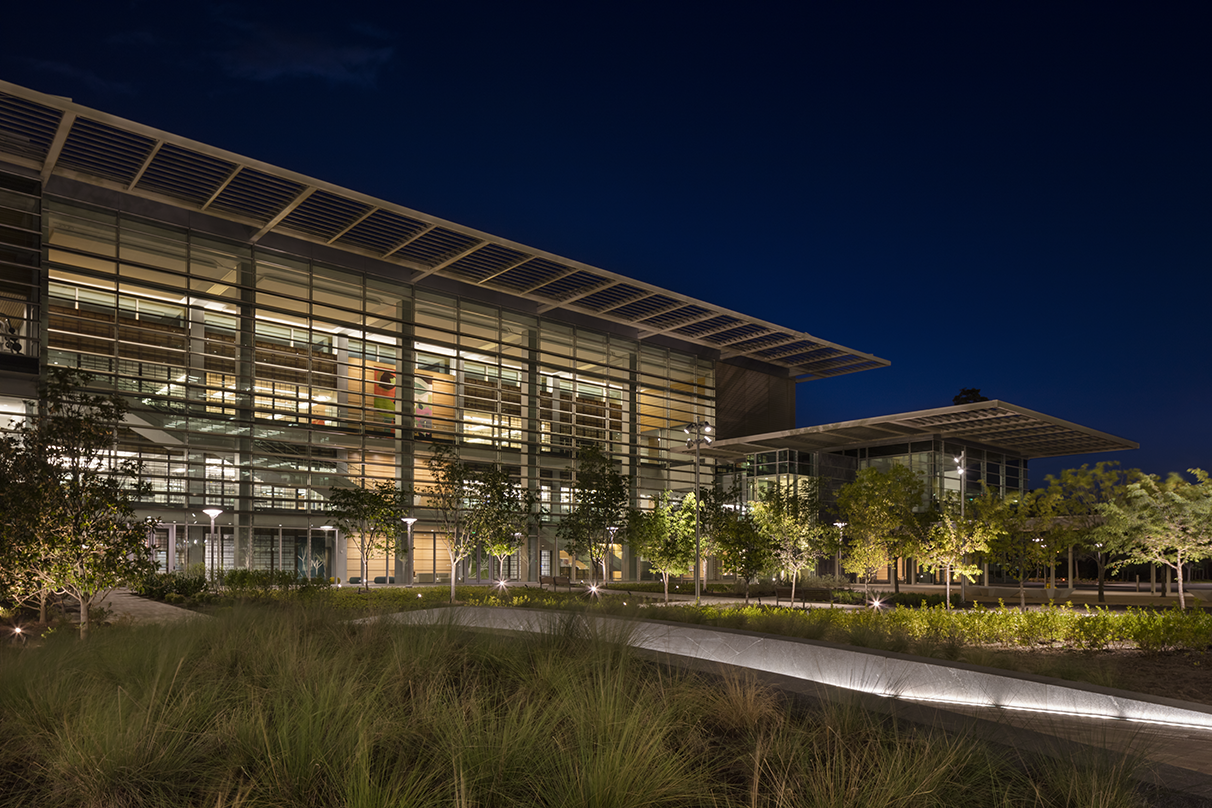
Photo © Joe Aker
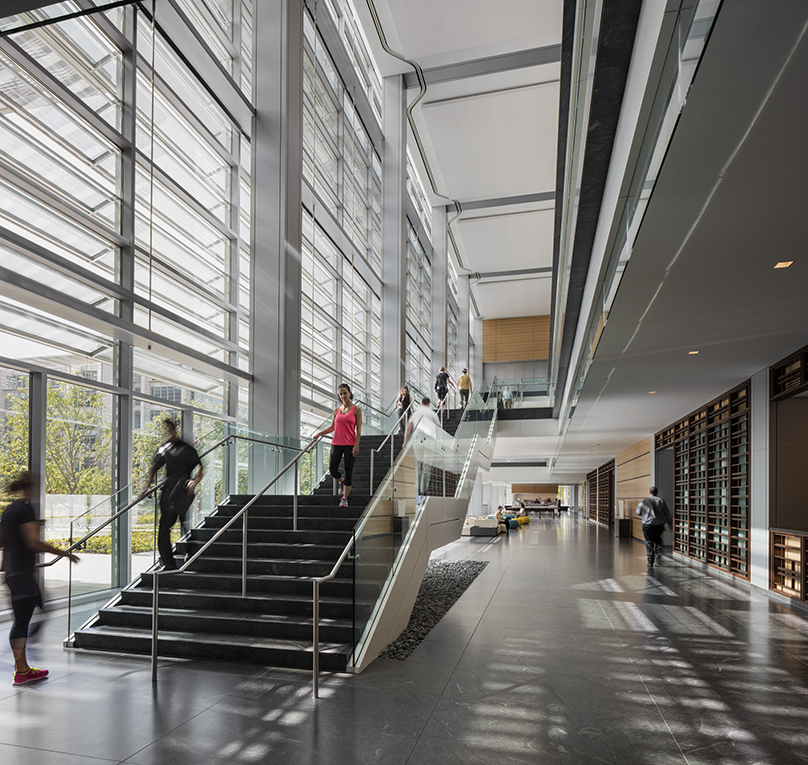
Photo © Joe Aker
Photo © Joe Aker
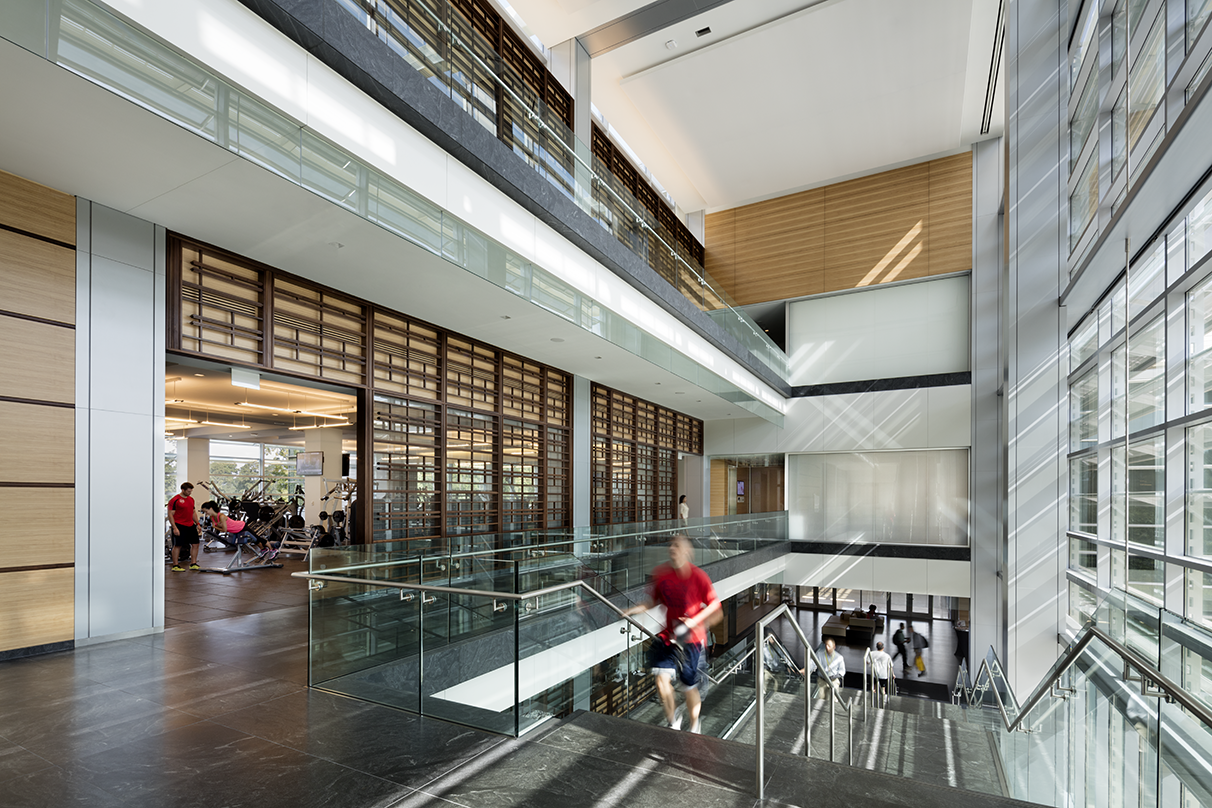
Photo © Joe Aker
Photo © Gray City Studios
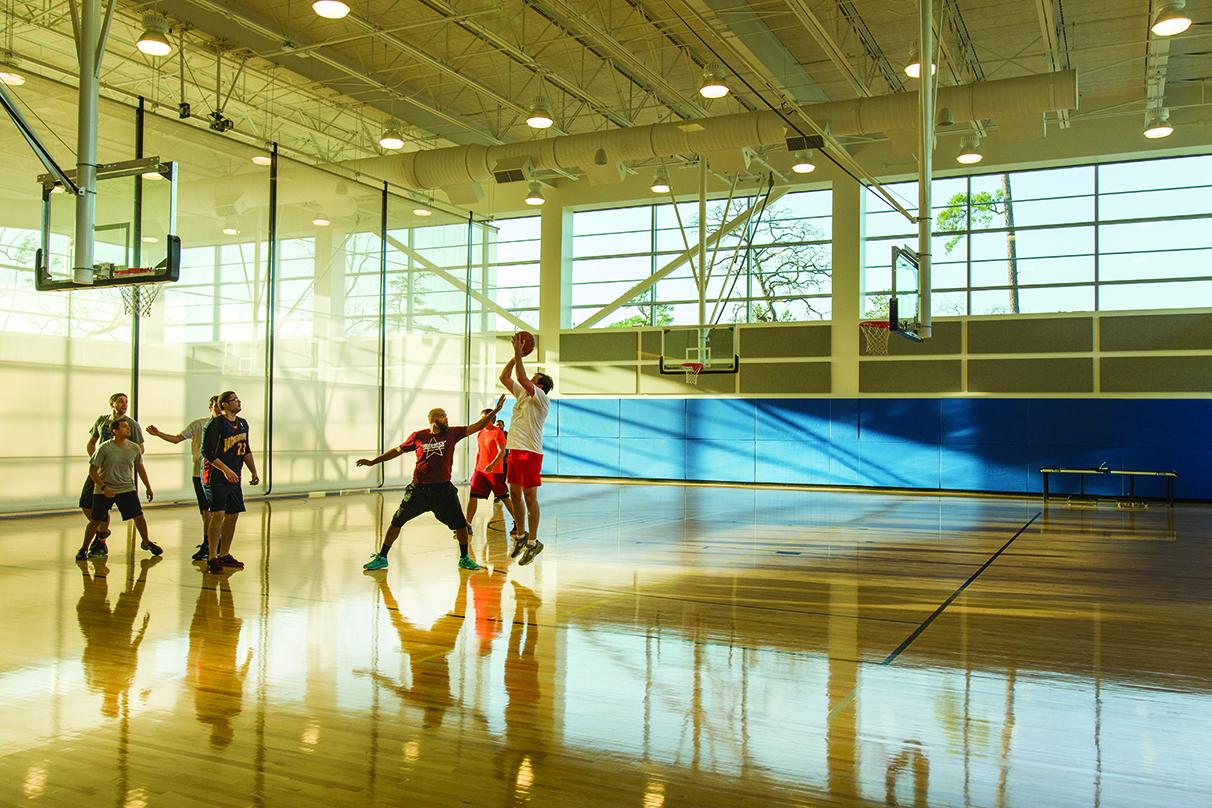
Photo © Terry Vine
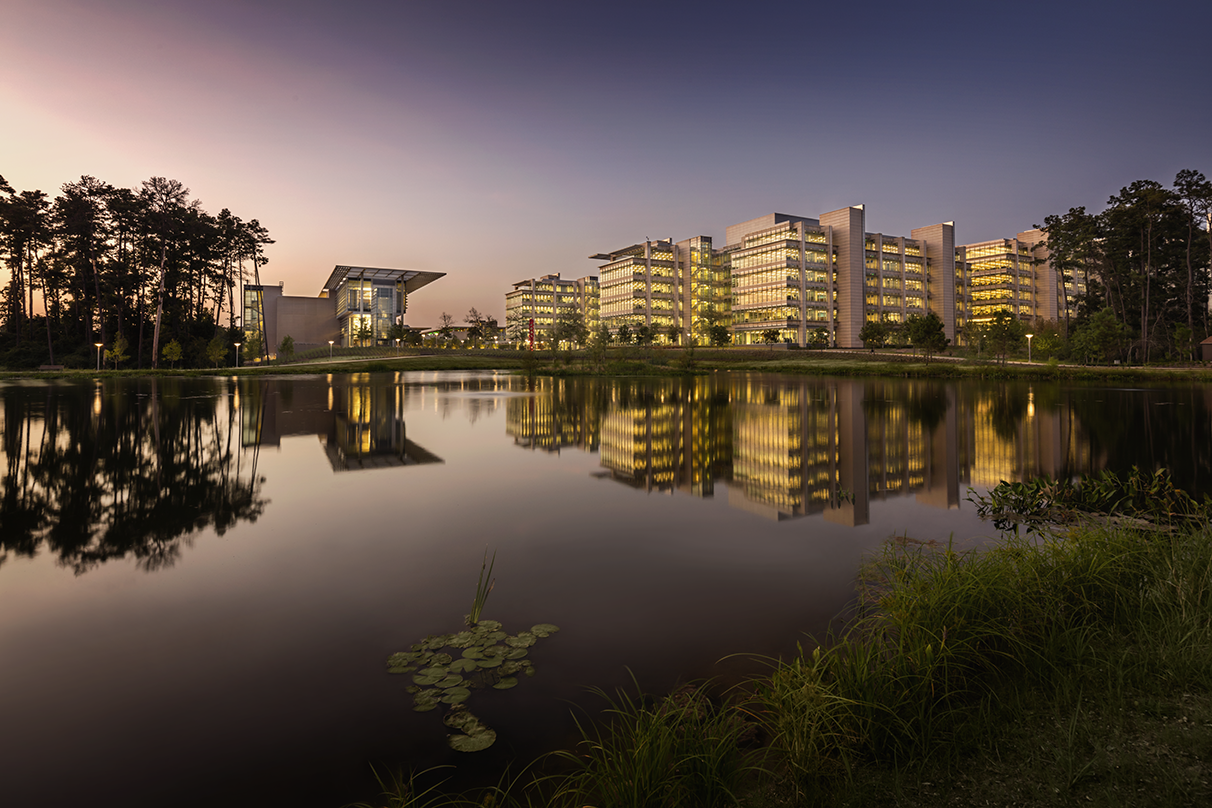
Photo © Joe Aker








> Project Info
ExxonMobil Wellness Center
A 130,000-square-foot Wellness Center (12,100 m2) features a three-story glass atrium allowing for views of the campus and the nearby lake. Employees have access to the latest fitness offerings, including cardio, yoga, spinning, pilates and strength training facilities, a basketball court, personal training services and healthy dining venues are also available.
The Wellness Center is also home to the Medical and Occupational Health Clinic, where employees have access to travel health services and work-related injury and illness management. Employees are able to visit the Wellness Center any time during the workday, an effort designed to improve health and wellness.
Project Type
Status
Location
Feature
Team Members
- Client
- ExxonMobil
- Architect of Record
- Gensler
- Structural Engineer
- IMEG
- MEP Engineer
- Cosentini Associates, Thompson Company
- Landscape
- Hargreaves Associates
- Contractor
- Gilbane Building Company, Harvey Builders

