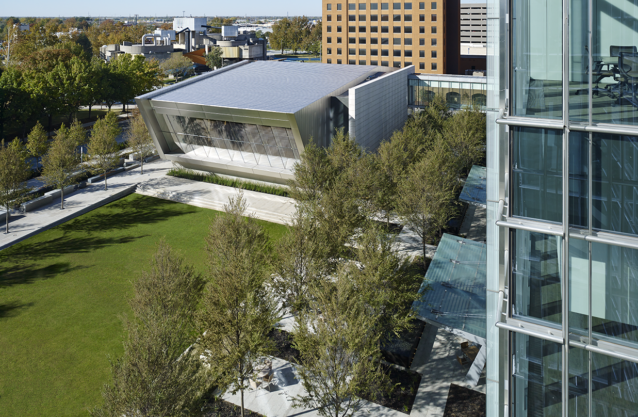
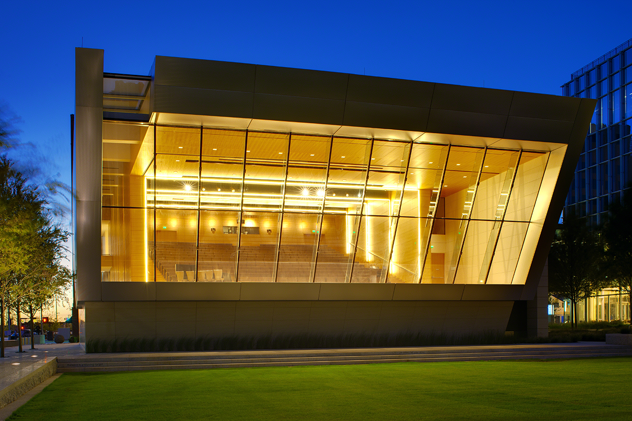
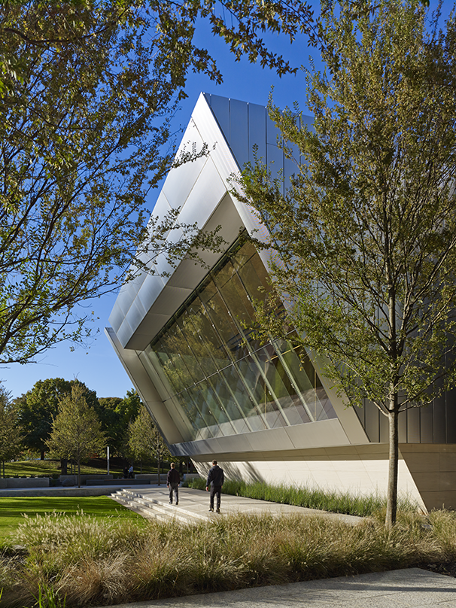
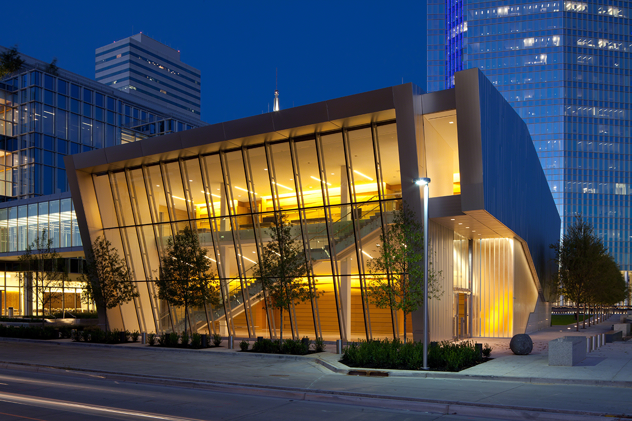
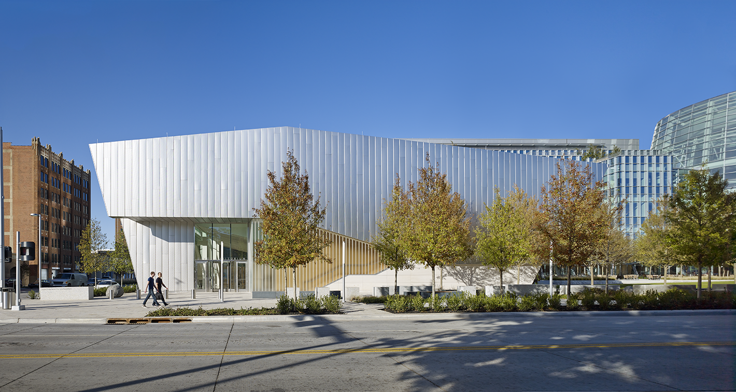
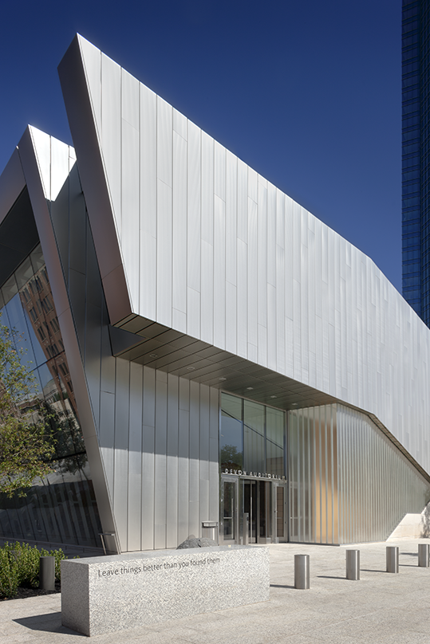
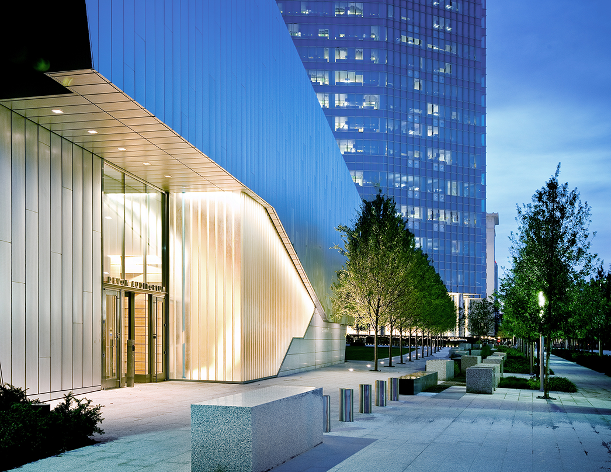
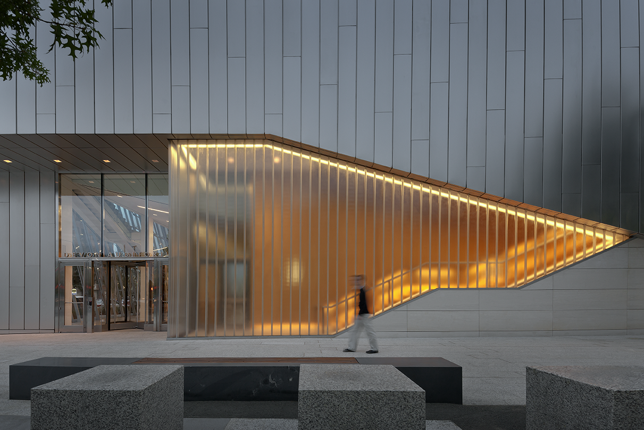
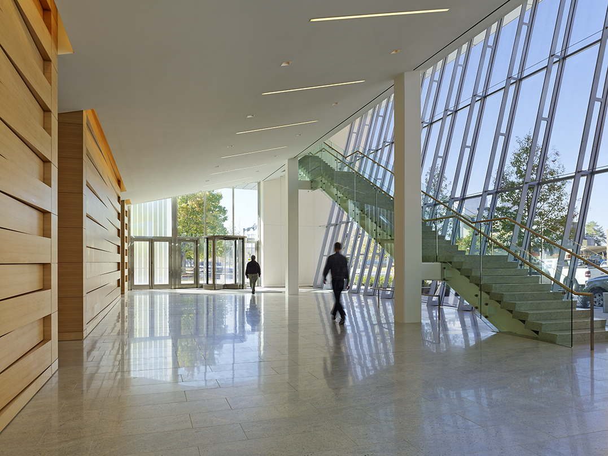
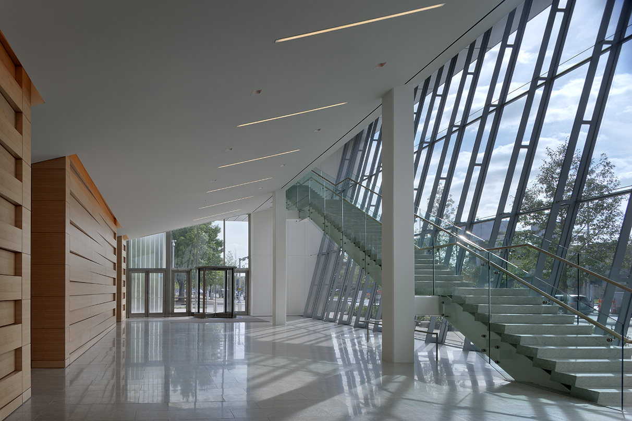
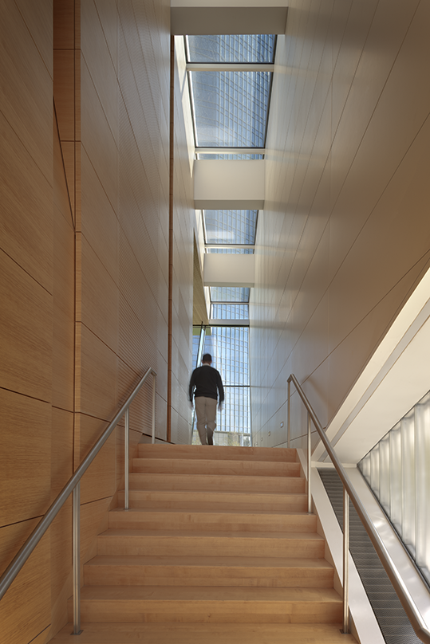
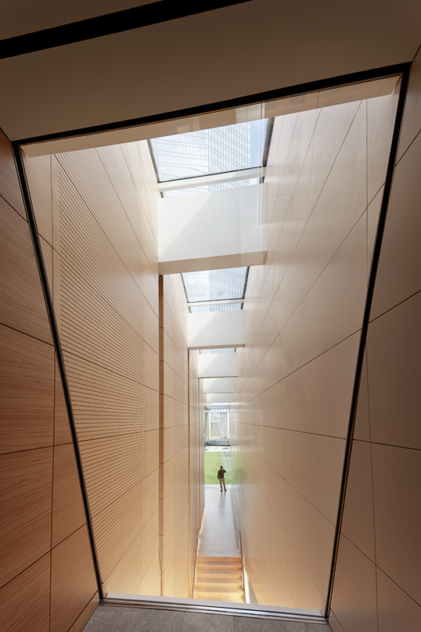
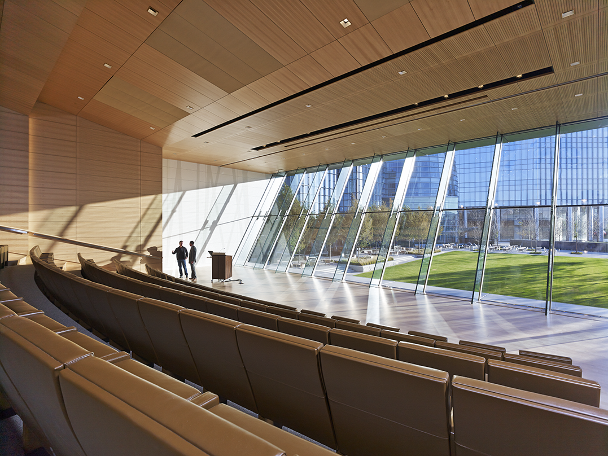













Devon Auditorium
Devon Energy commissioned the design of the Auditorium as a part of its new world headquarters, gracing the neighborhood between Oklahoma City’s business and arts districts with an important civic amenity. A delicate, glass-enclosed skybridge connects the headquarters to the Auditorium’s second level. The 300-seat auditorium supports the downtown’s renaissance, offering a venue for both private and public events, with acoustics designed to serve a range of musical performances.
Pickard Chilton created an intimately scaled gathering hall with a transparency that connects interior events to the surrounding neighborhood, making passersby aware of the activity within. From its position in a landscaped garden, the Auditorium allows dramatic views of downtown and the adjacent city park, Myriad Gardens. A double-height lobby with a 38-foot angled glass wall projects out toward the street, accentuating the Auditorium’s public profile. At the entrance, a bank of skylights creates a curtain of daylight above the main stair. The use of warm woods and soft lighting in the seating area enhances the user’s experience, as does a striking view to the garden.
News
- The Oklahoman > Devon Energy Unveils Auditorium Plans
Data Summary
- Gross Area
- 21,000 ft2 (2,000 m2)
Project Type
Status
Location
Team Members
- Client
- Devon Energy
- Development Manager
- Hines
- Architect of Record
- Kendall/Heaton Associates
- Contractor
- Holder Construction, Flintco
