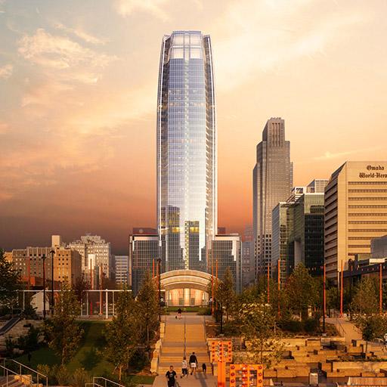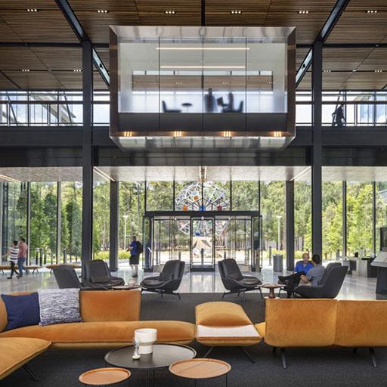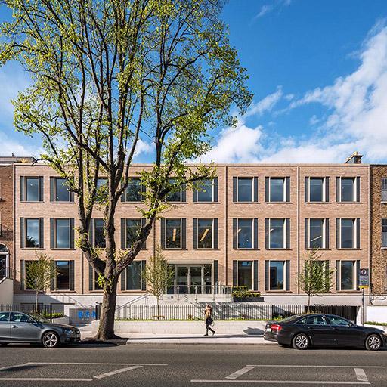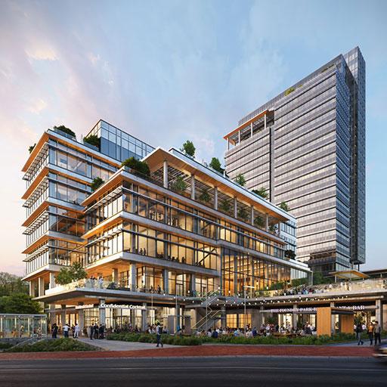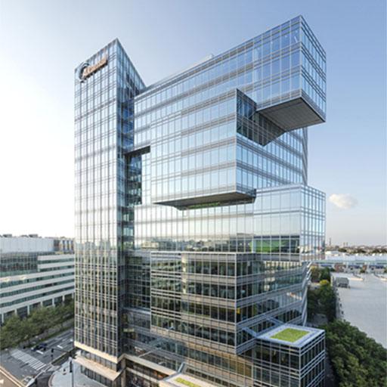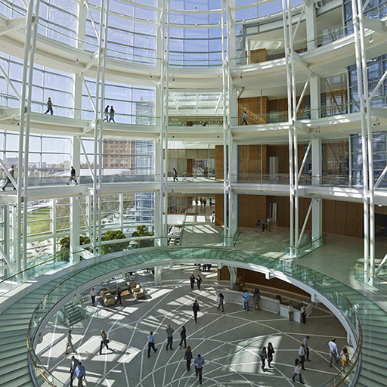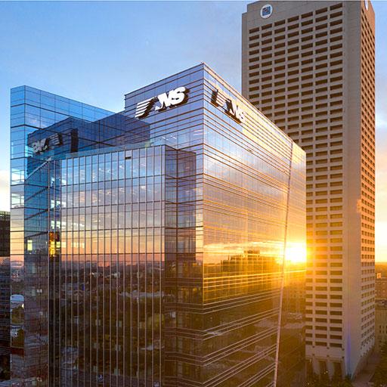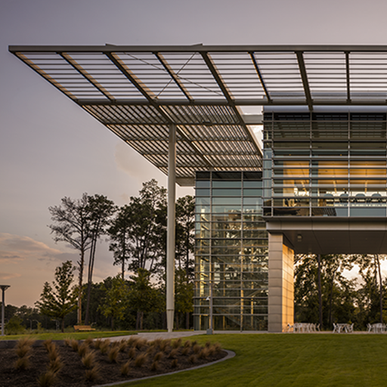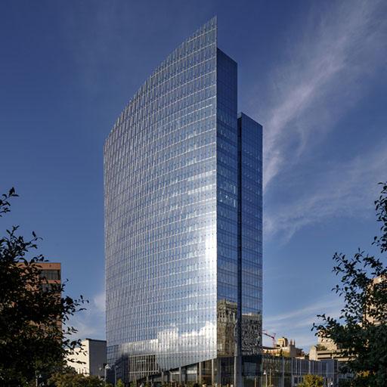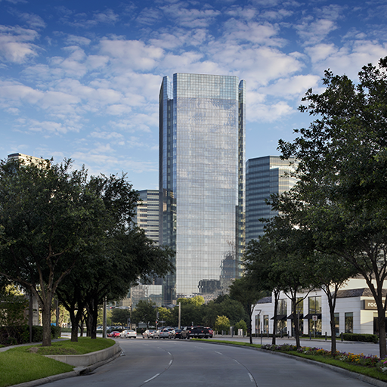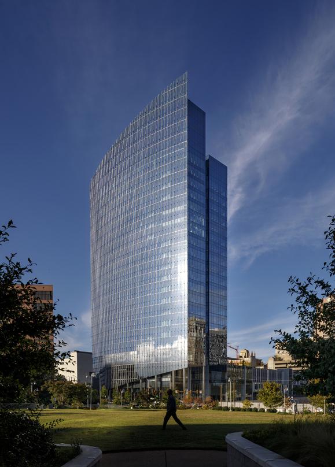
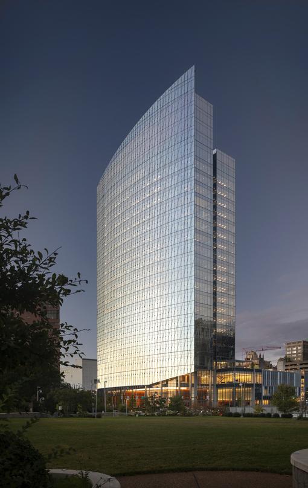
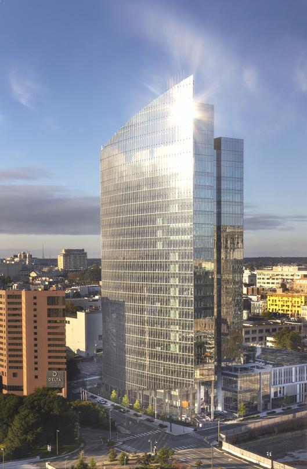
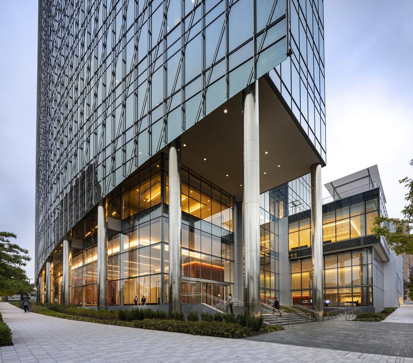
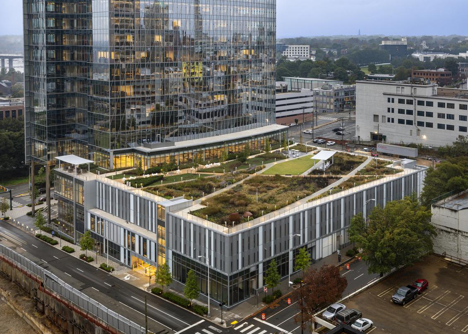
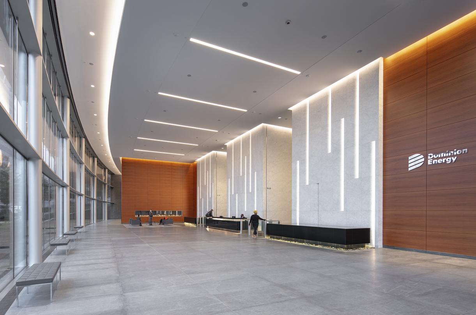
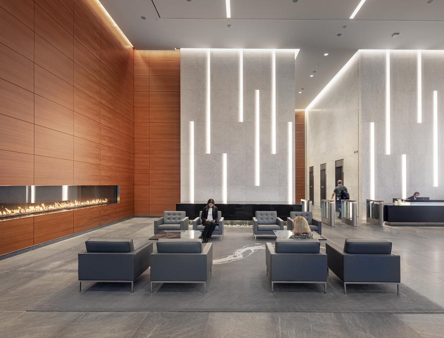
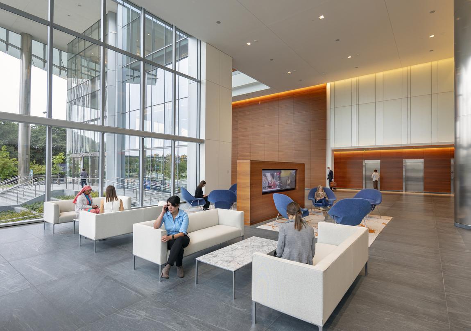
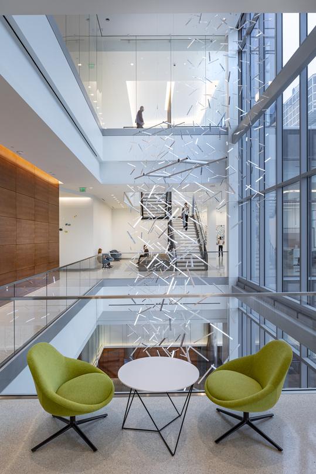
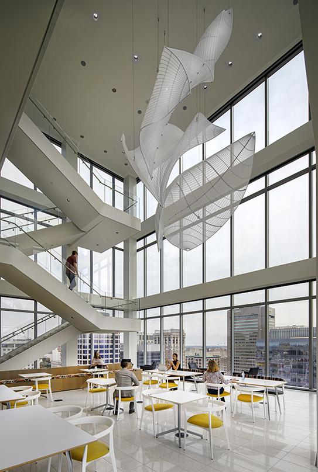
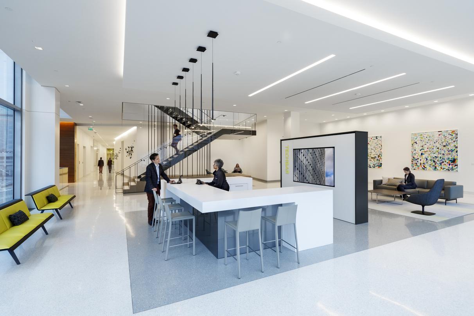
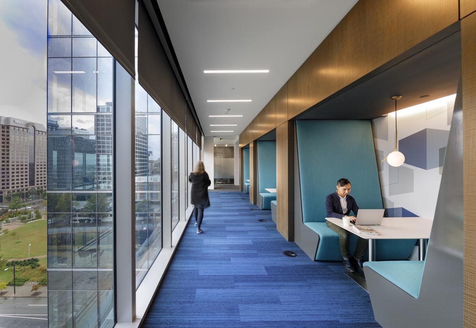
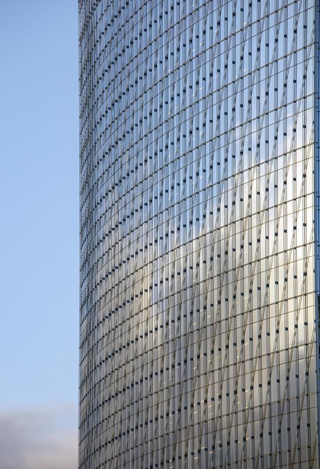

















Thomas F. Farrell II Building
Dominion Energy’s new offices comprise the development of an office tower, the Thomas F. Farrell II Building, on a block in downtown Richmond. The project has been designed to promote new ways of working and enhance productivity and efficiencies that benefit both employees and customers.
At approximately 1 million gsf atop a full city block, the recently completed 20-story Thomas F. Farrell II Building includes a high-performance workplace for over 1,000 employees, street level retail, amenities, and parking.
The Thomas F. Farrell II Building offers dramatic views of the James River and downtown Richmond and establishes a new identity for Dominion and the city. The tower’s curved form is inspired by the shape of a full sail, and diagonal rods on the façade further emphasize the metaphor.
Certified LEED-NC Gold, the Thomas F. Farrell II Building integrates a range of sustainability strategies including a high-performance exterior enclosure, energy efficient mechanical/electrical systems, and an exterior landscaped terrace.
News
- NBC12 Richmond > Dominion Energy honors healthcare workers with 'Light It Blue’
- Richmond Times-Dispatch > Dominion: New office tower to be 'energy-efficient marvel for Richmond's skyline'
Awards
- European Centre for Architecture > Green Good Design Award | 2022
- AIA Connecticut > Design Award of Merit | 2021
- AIA Connecticut > Business Architecture Award of Excellence | 2021
- Richmond Real Estate Group > Impact Award | 2019
Data Summary
- Gross Area
- 1,000,000 ft2 (92,900 m2)
Project Type
Status
Location
Feature
Team Members
- Client
- Dominion Energy
- Architect of Record
- Kendall/Heaton Associates
- Structural Engineer
- Magnusson Klemencic Associates
- MEP Engineer
- Alvine Engineering
- Landscape
- OJB Landscape Architecture
- Interiors
- PDR

