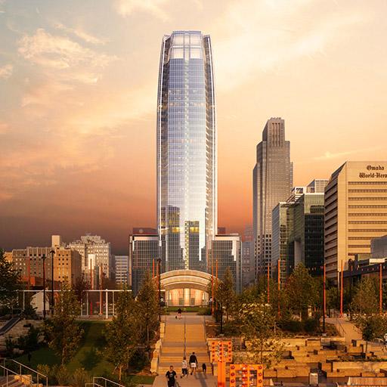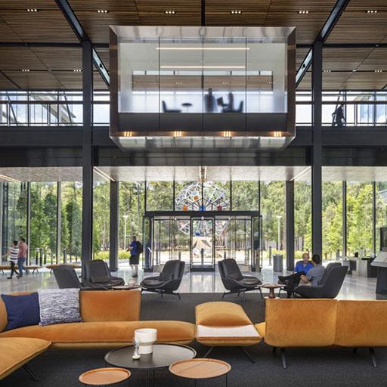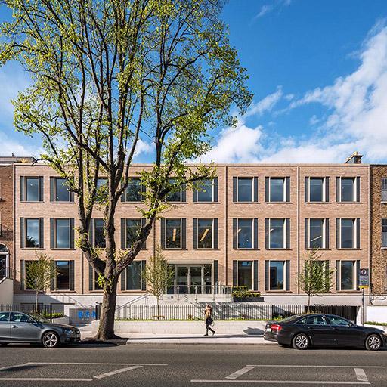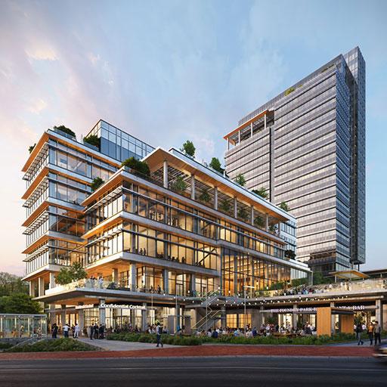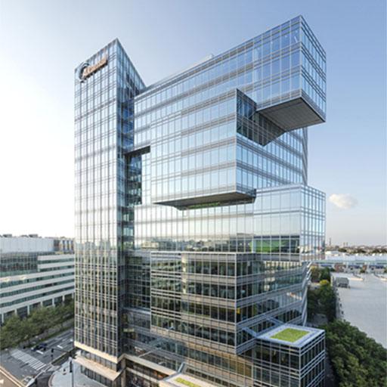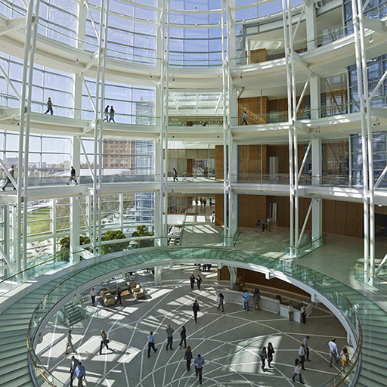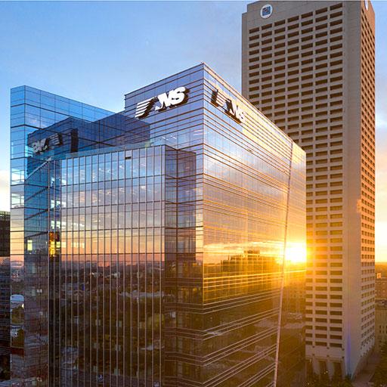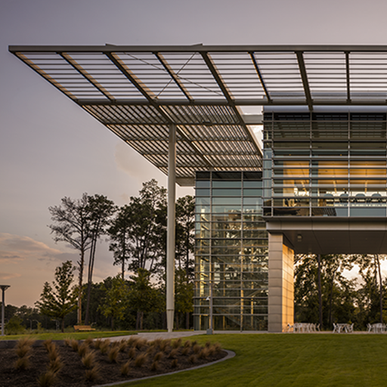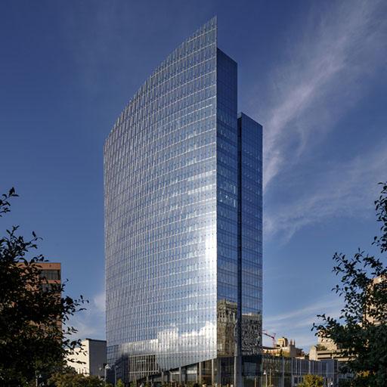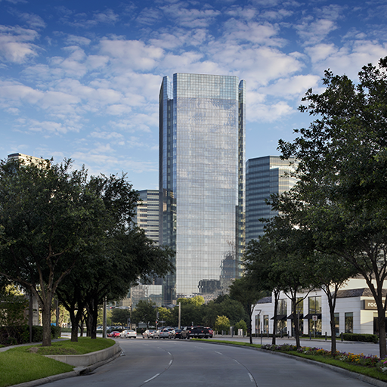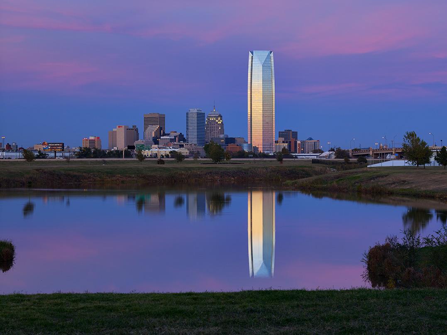
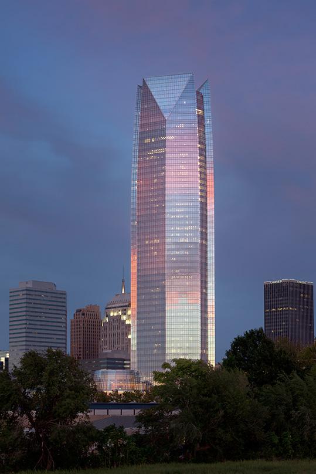
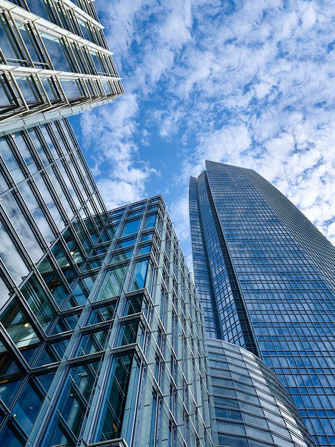
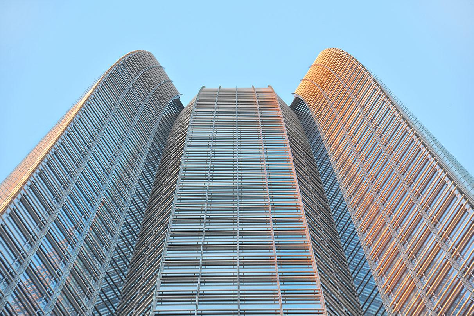
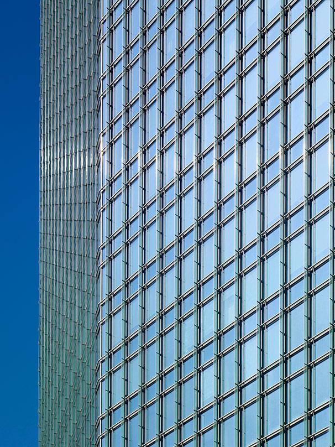
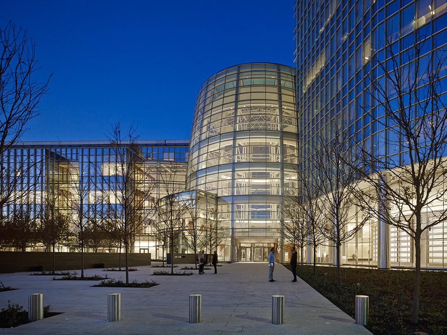
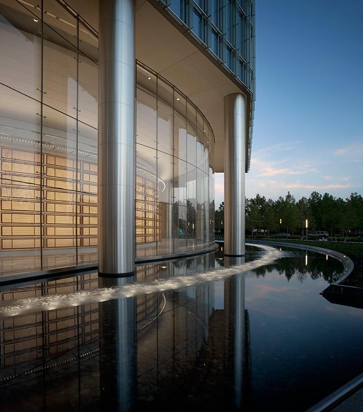
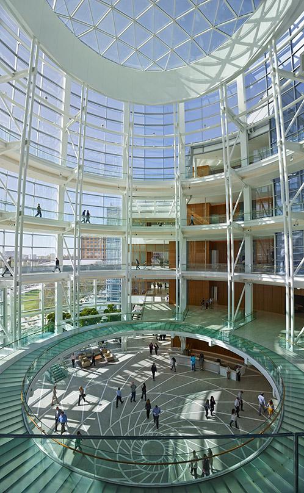
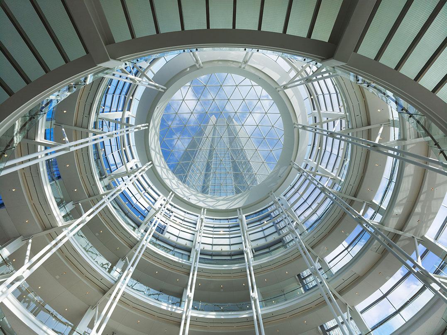

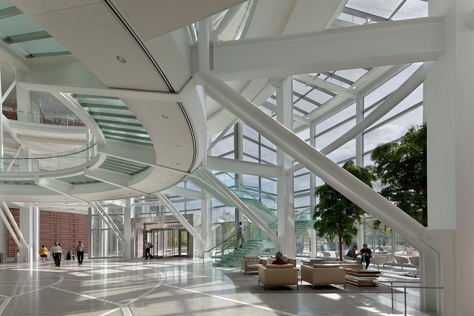
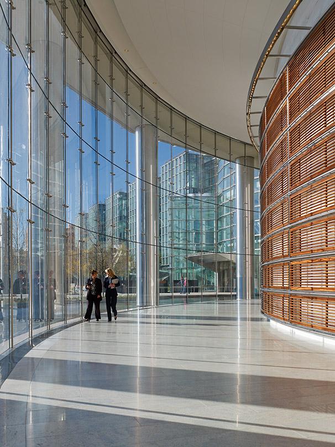
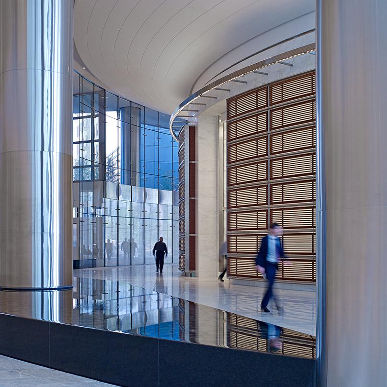
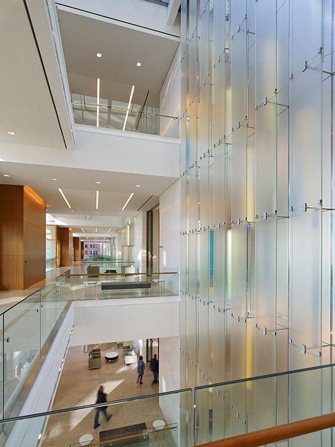
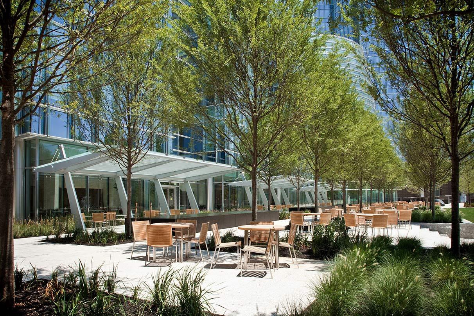















Devon Energy Center
Devon’s world headquarters serves as a focal point for the company and for Oklahoma City. Characterized by civic-scaled spaces, the corporate headquarters brings Devon’s local workforce together in a single state-of-the-art facility. A six-story glass rotunda with interior balconies serves as the entrance and connecting hub for the entire complex — and a dramatic setting for special events. The five-story podium houses the conference and training centers and employee amenities. The indoor Galleria includes dining areas overlooking the new park and landscaped plazas that are key elements in the overall site strategy.
The tower’s height and unique three-sided footprint make it a landmark throughout greater Oklahoma City. The uppermost portion of the tower tapers slightly to enhance its proportions and to produce an elegant, soaring form. At the tower’s top, each face is chamfered to create a triangular form to reflect the sky and offer a subtly changing presence on the skyline. The highly articulated mullion system integrates solar shading and night lighting, and adds richness and texture to the exterior.
News
- GreenSource > Devon Energy Center featured in GreenSource magazine for its sustainable design
- Architecture Week > Civic Purposeful
- Architectural Record > Devon Energy Center wins Good Design is Good Business Award of Excellence
- Architectural Record > Devon Energy Headquarters featured in Architectural Record
- Bloomberg Businessweek > Devon Energy Center now tallest structure in Oklahoma City
- The New York Times > A Decaying Downtown Becomes Full of Life Again
Awards
- Council on Tall Buildings and Urban Habitat > 10 Year Award | 2022
- AIA Connecticut > Merit Award | 2018
- Urban Land Institute > Global Award for Excellence | 2015
- Chicago Athenaeum > Green Good Design Award | 2014
- AIA New England > Honorable Mention Award | 2014
- Architectural Record > Award of Excellence, Good Design is Good Business | 2013
- United States Environmental Protection Agency > Phoenix Award, Region 6 | 2013
- Council on Tall Buildings and Urban Habitat > National Finalist, Best Tall Building Americas | 2013
- WAN > Finalist, Façade of the Year Award | 2013
- Americas Property Awards > High Rise Architecture Award | 2012
Data Summary
- Gross Area
- 3,005,000 ft2 (279,200 m2)
Project Type
Status
Location
Feature
Team Members
- Client
- Devon Energy
- Development Manager
- Hines
- Architect of Record
- Kendall/Heaton Associates
- Structural Engineer
- Thornton Tomasetti
- MEP Engineer
- Cosentini Associates
- Landscape
- OJB Landscape Architecture, Murase Associates
- Interiors
- Gensler
- Contractor
- Holder Construction, Flintco

