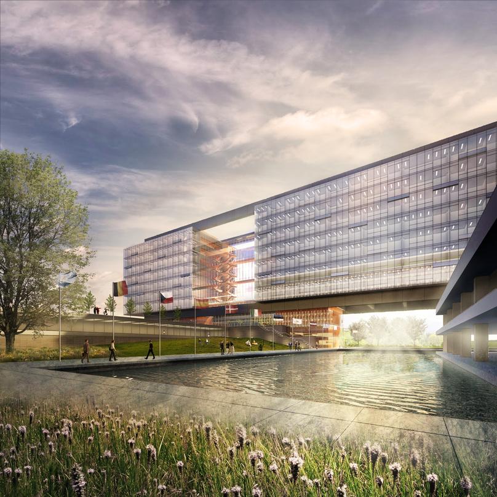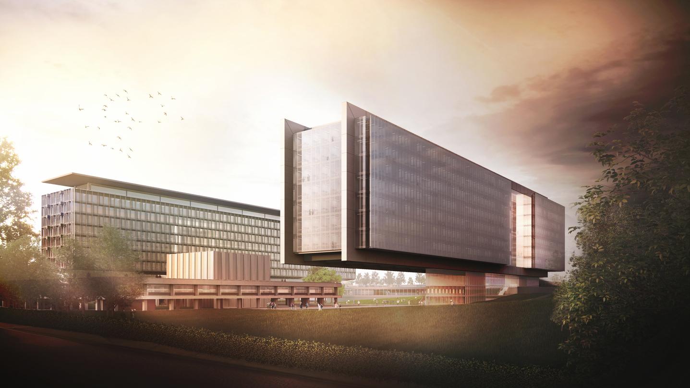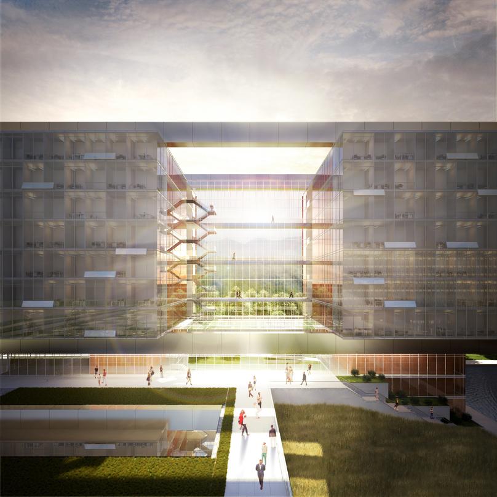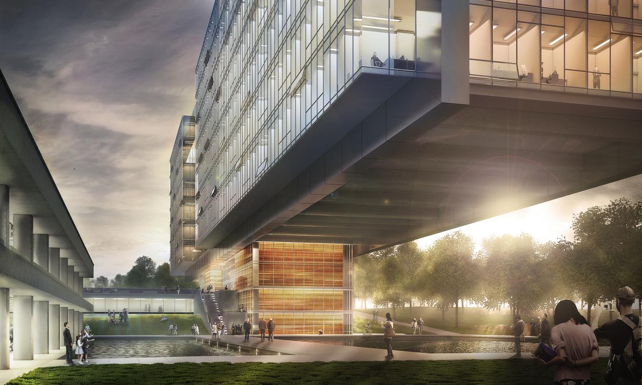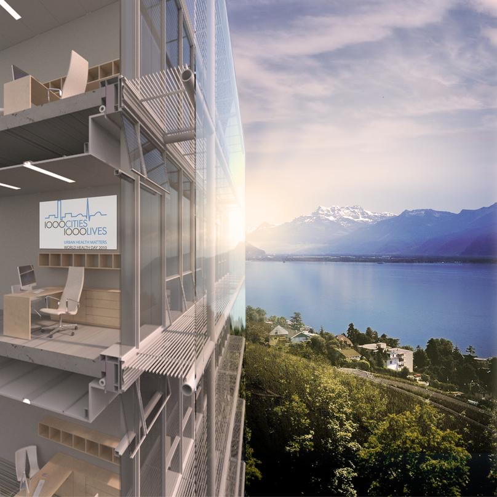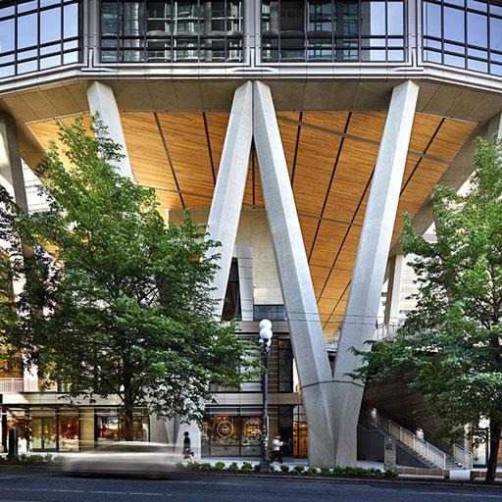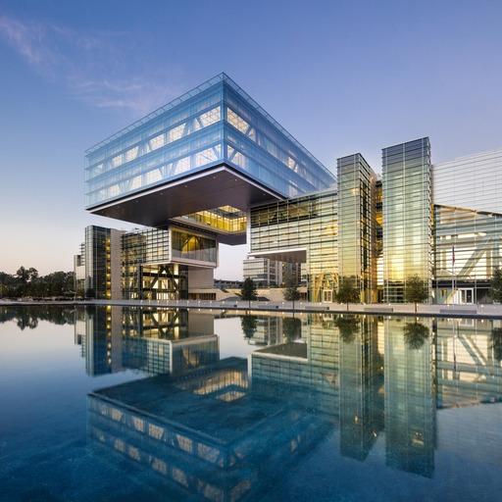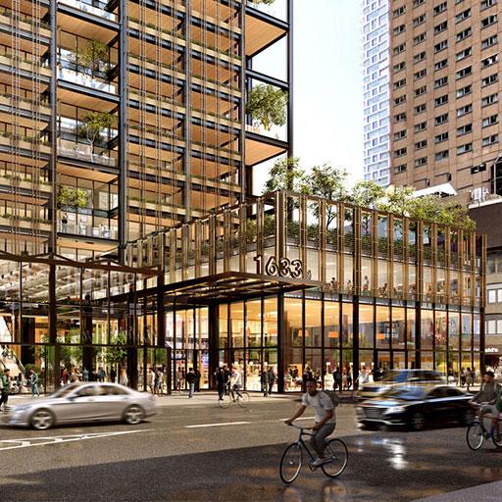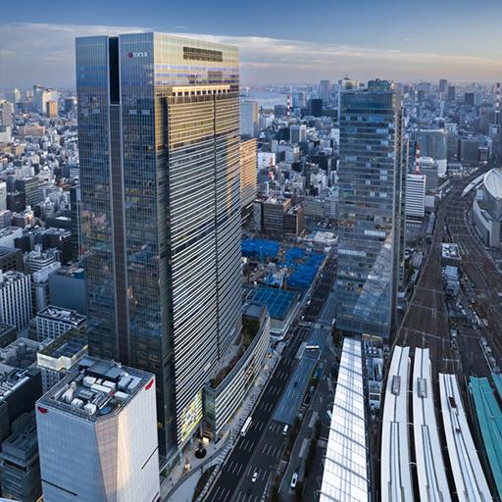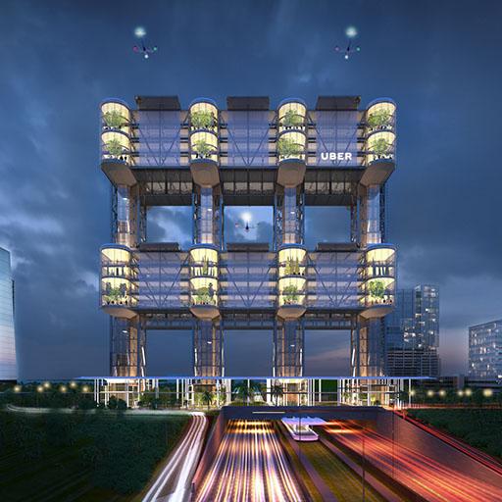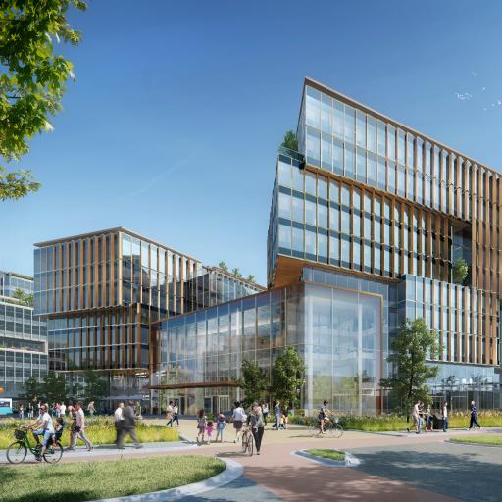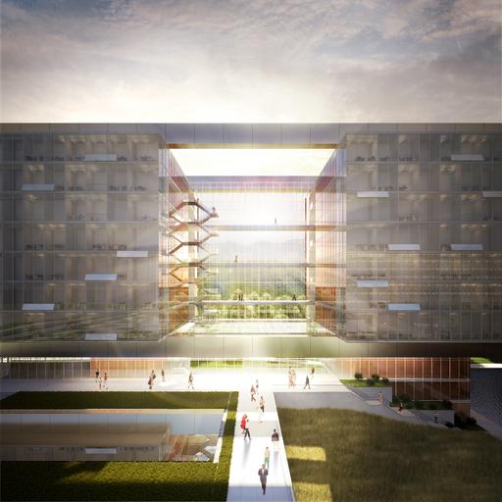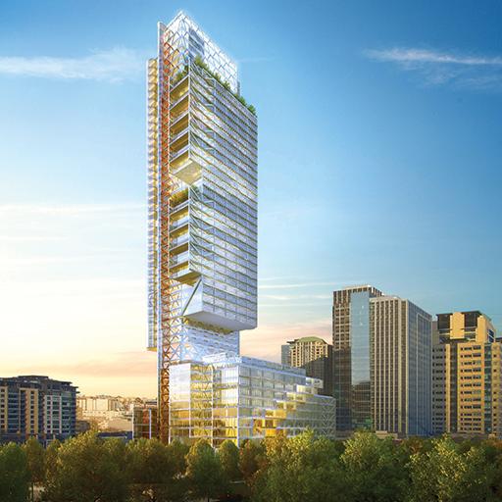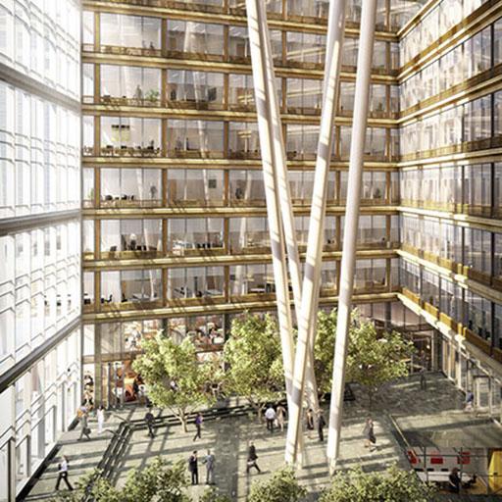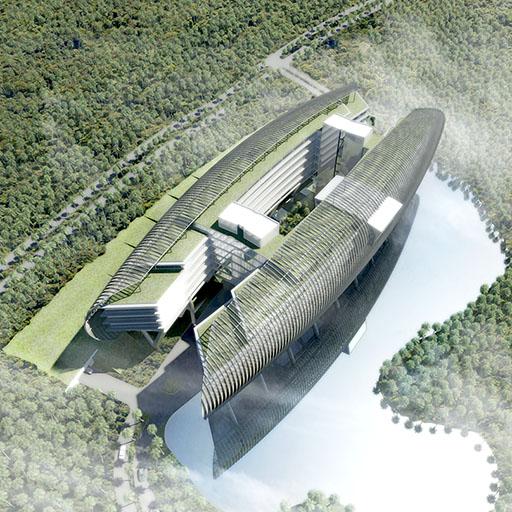W.H.O. Headquarters Building Extension
In response to an open international competition to design an extension to WHO’s Headquarters in Geneva, Pickard Chilton undertook an internal exploration and charrette to generate multiple potential solutions with a single scheme selected by peer consensus further develop for the anonymous submission.
Respecting the massing of Jean Tschumi’s original design, the resulting proposal for the Extension purposefully frames the distant vistas on axis with the Main Headquarters entrance. The design enhances the campus with its linear form, parallel siting and expressive structure. Its parking podium and landscape seamlessly extend the spiral plinth and reflecting pool, which flow into and under the Extension.
A central open-air atrium bisects the Extension into two distinct volumes: one encompassing the workplace and the other supporting collaborative and assembly activities, including exhibition, conference and restaurant space. Clad in a state-of-the-art and highly efficient enclosure, the high-performance building incorporates healthful strategies for natural ventilation and daylighting while promoting increased occupant comfort and reduced energy consumption through passive design strategies.

