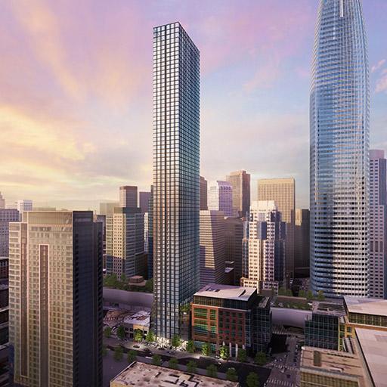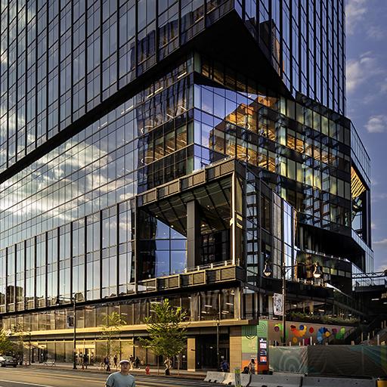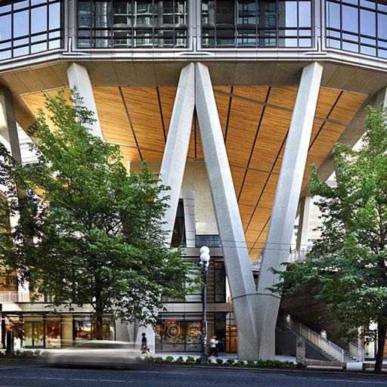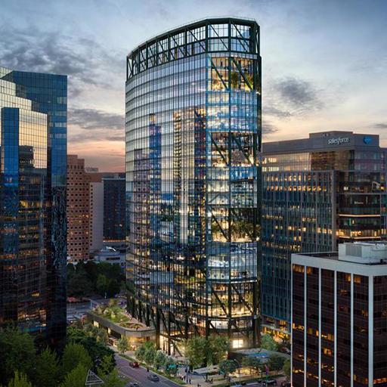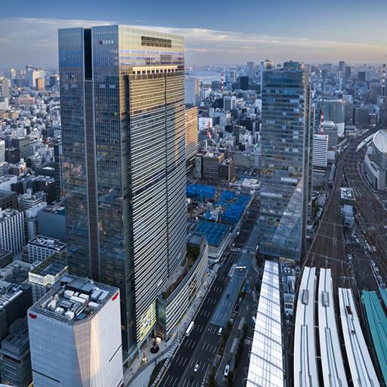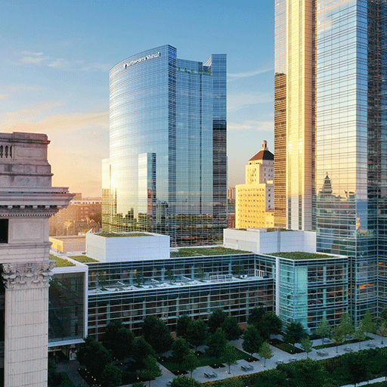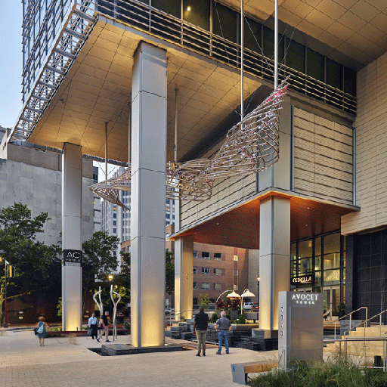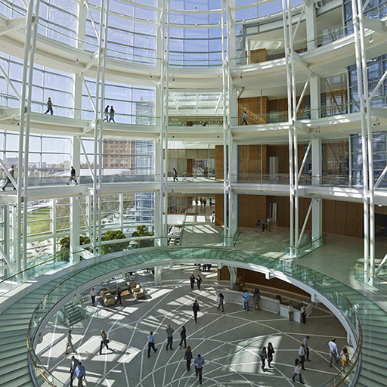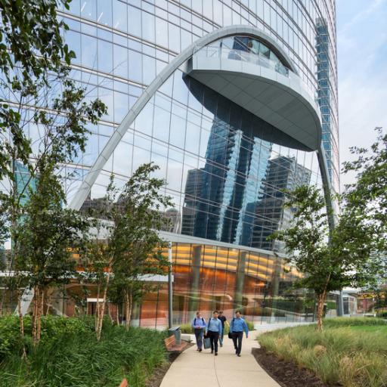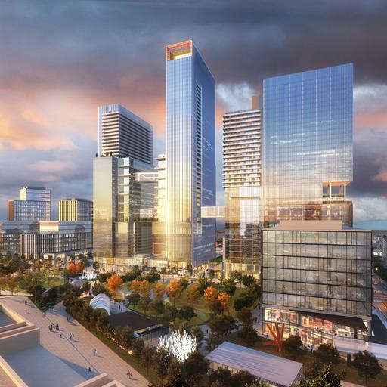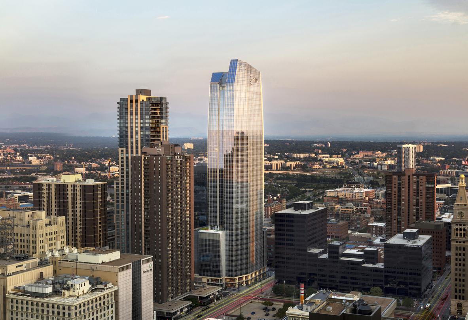
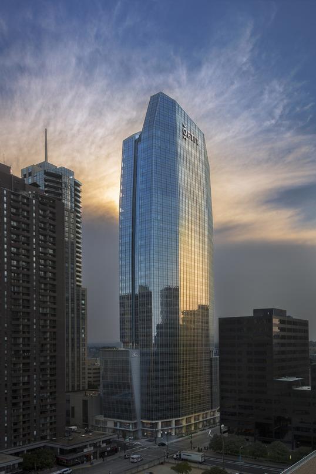
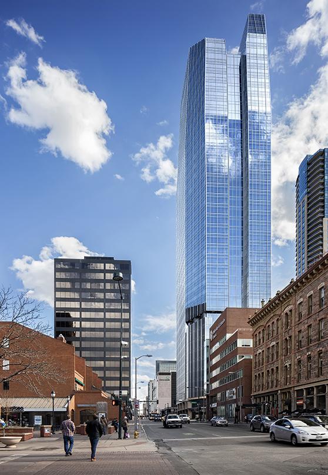
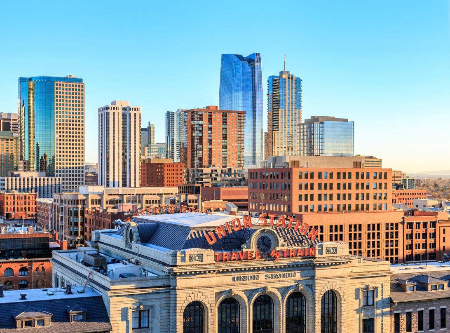
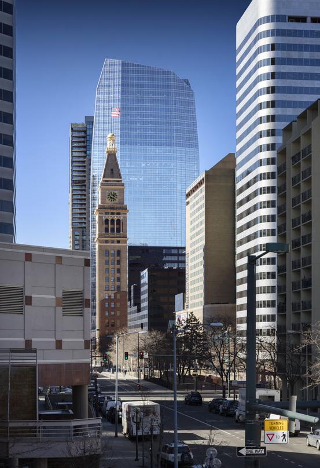
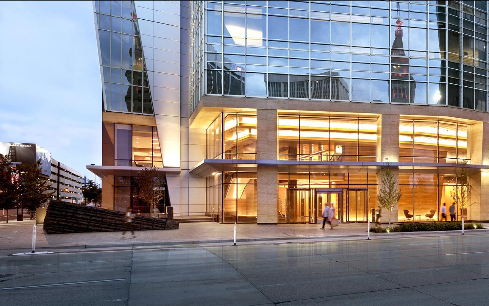
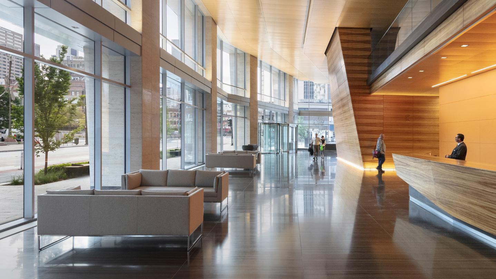
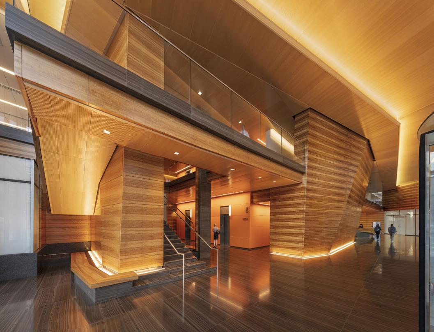
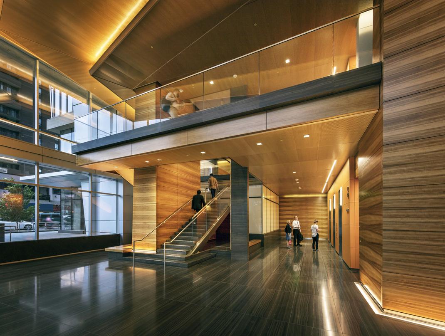
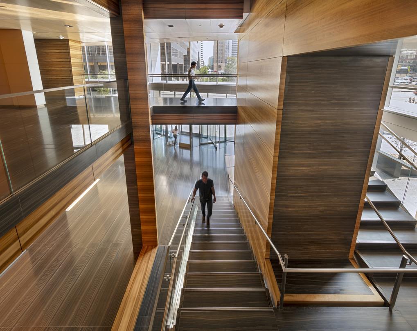
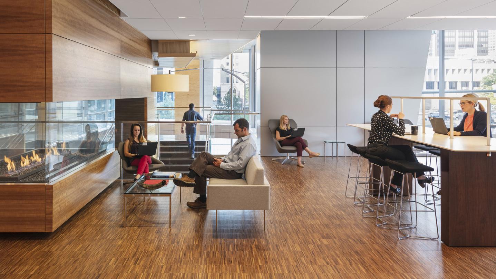
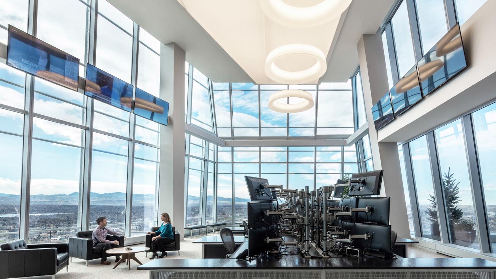
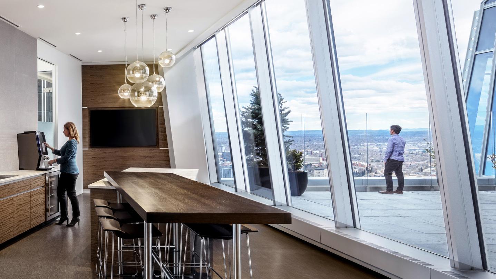
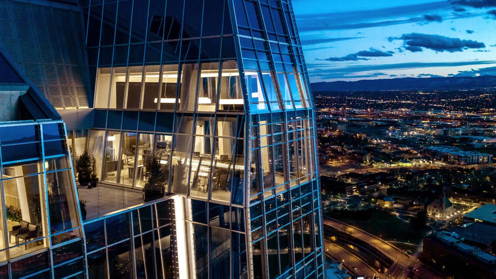
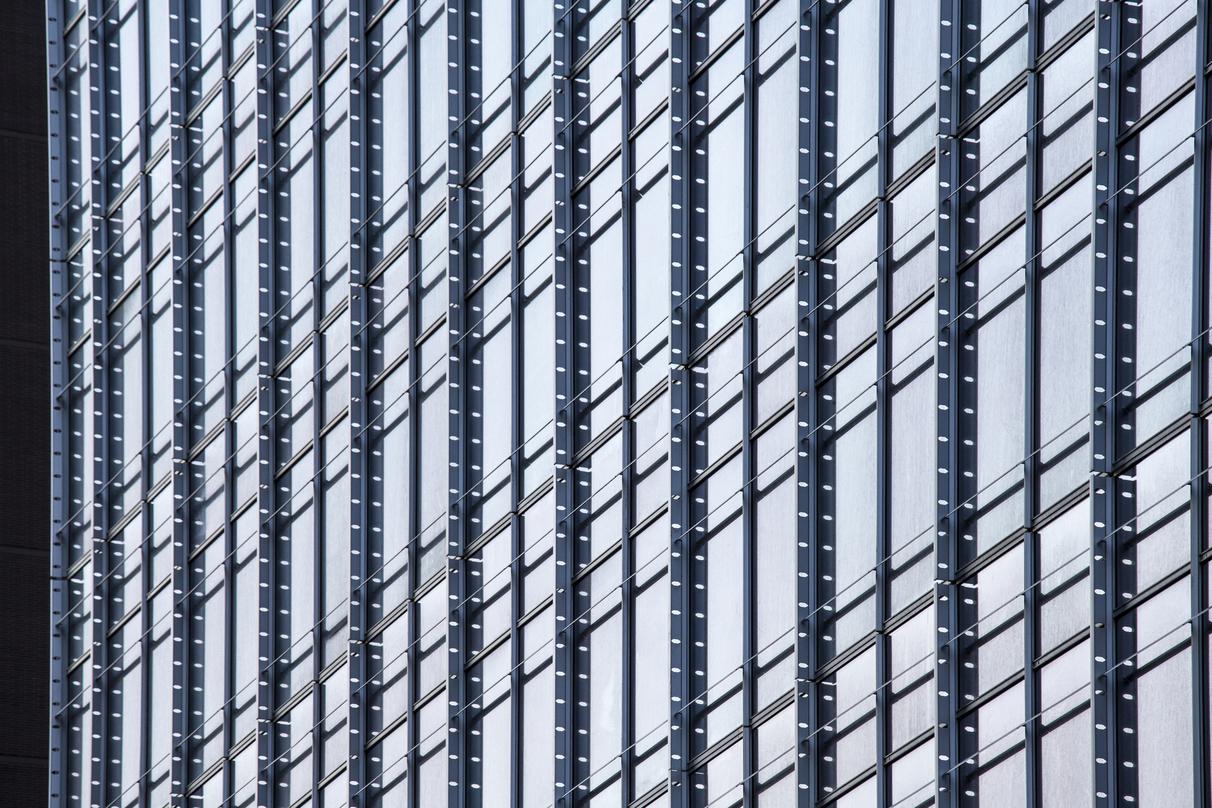















1144 Fifteenth
1144 Fifteenth Street is a forty-story high-performance office tower comprising twenty-seven floors of Class-A office space atop a thirteen-story podium comprising retail, restaurants, a fitness center and an 880-space parking garage. The elegant tower and its massing have been designed to be evocative of the surrounding Rocky Mountains and to establish a geological metaphor within its urban context.
Clad in a richly crafted high-performance glass and aluminum curtain wall, the tower’s office floors features floor-to-ceiling glass with dramatic views of the Rockies. As a next-generation workplace, 1144 Fifteenth offers a free-flowing and flexible work environment and its elegant double height daylit lobby has been specifically designed to serve as a hub of innovation and collaboration. The lobby’s timeless palette of natural stone, wood and stainless steel accents serves as a statement of its distinguished quality and grandeur.
News
- Colorado Real Estate Journal > 1144 Fifteenth Comes To Fruition After 2 Decades
- Colorado Real Estate Journal > 1144 Fifteenth: Birth of a Denver Icon
- World Architecture News > 1144 Fifteenth tower to be the 5th tallest in Denver
- Architect's Newspaper > The Great Divide: Pickard Chilton's design for a mixed-use tower in Denver references the Rocky Mountains.
Awards
- Emporis > Top Ten Skyscrapers | 2018
Data Summary
- Gross Area
- 1,200,000 ft2 (111,500 m2)
Project Type
Status
Location
Team Members
- Developer
- Hines
- Architect of Record
- Kendall/Heaton Associates
- Structural Engineer
- Martin/Martin
- MEP Engineer
- ME Engineers
- Landscape
- Design Workshop
- Contractor
- Hensel Phelps Construction Co.

