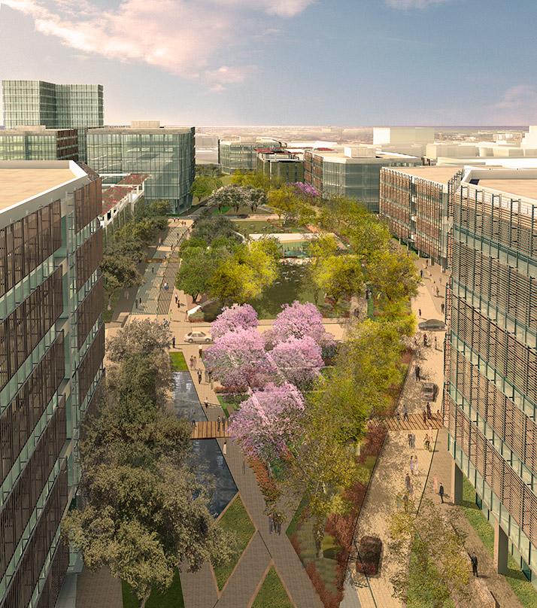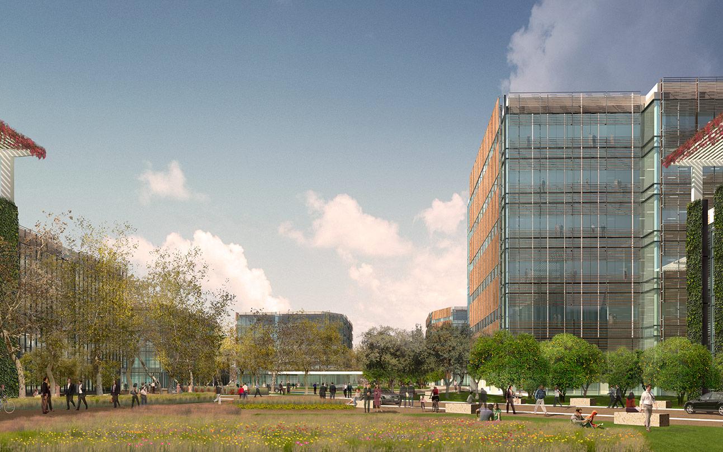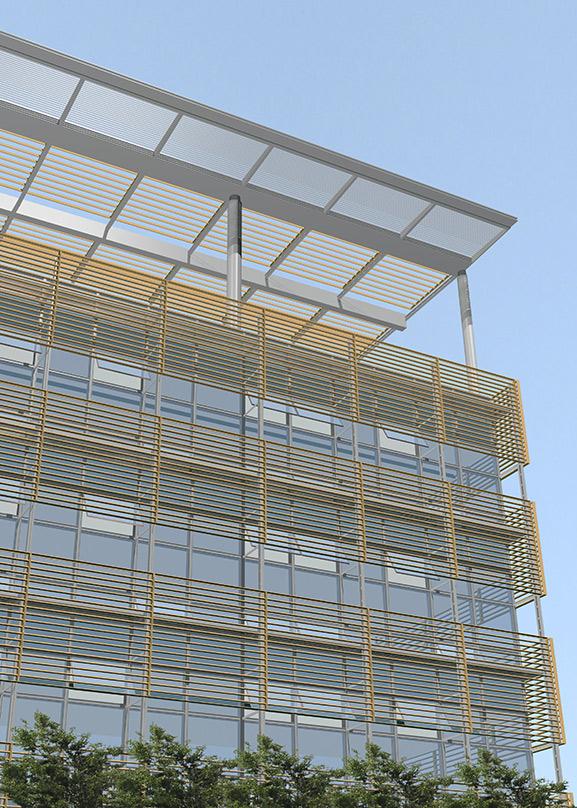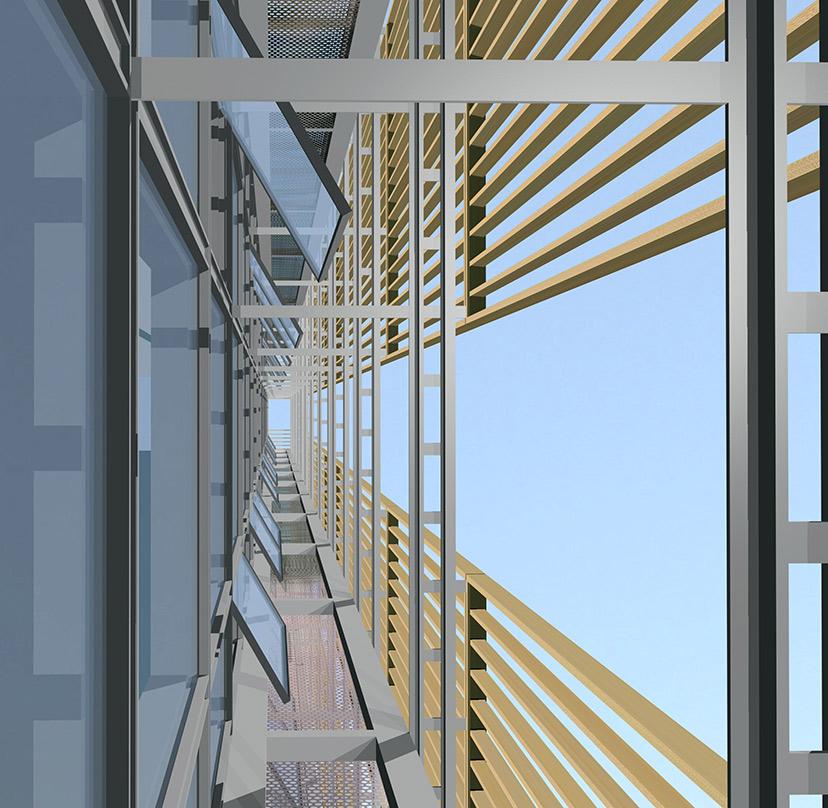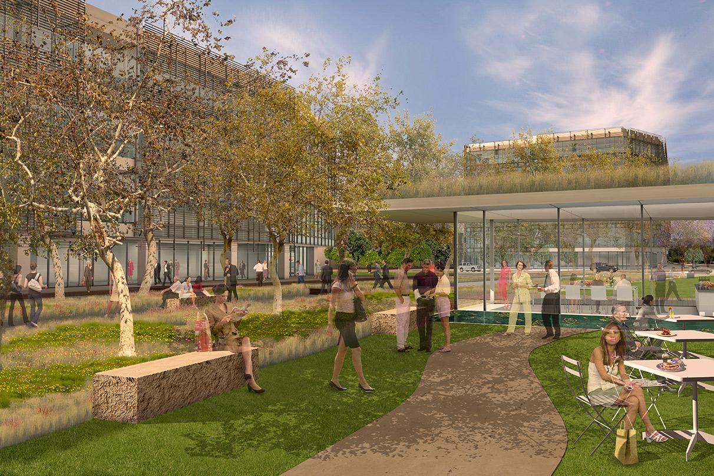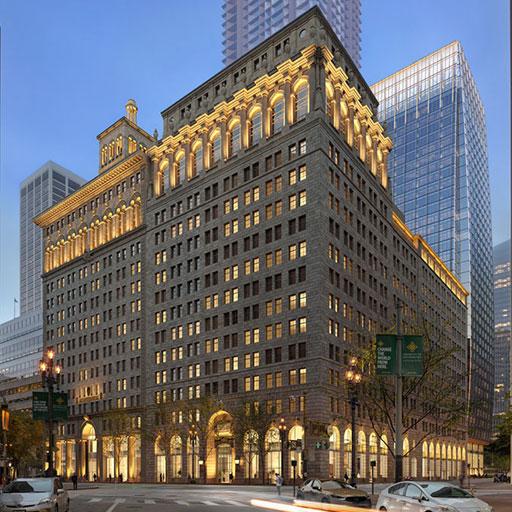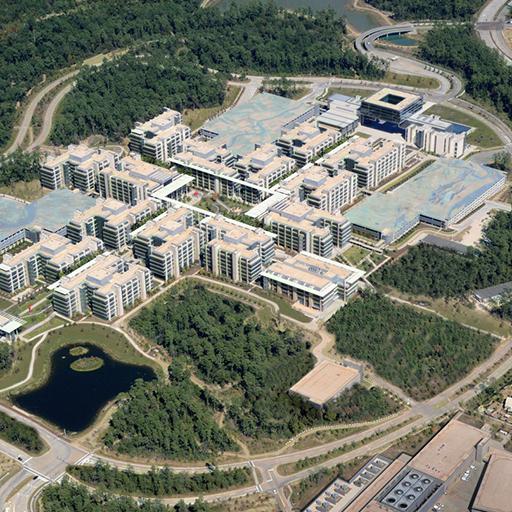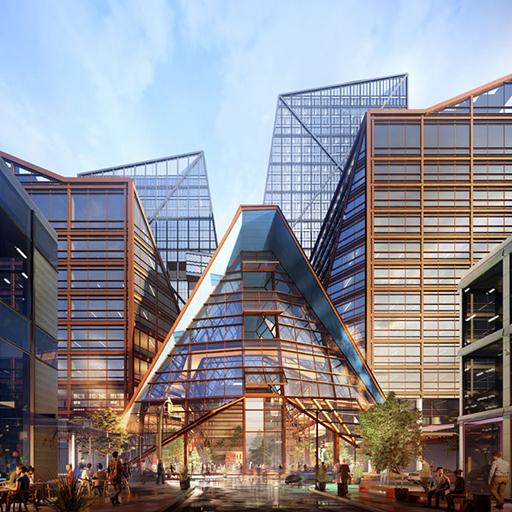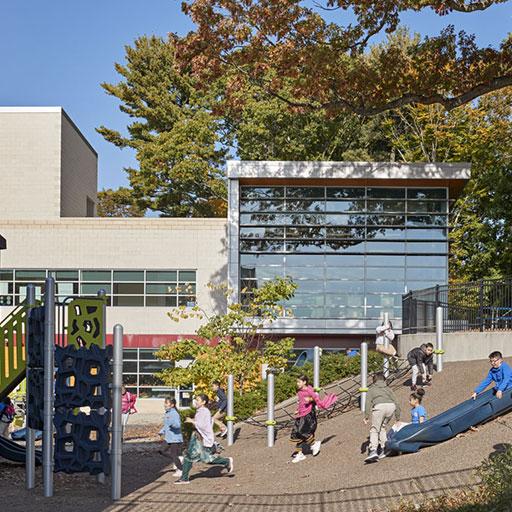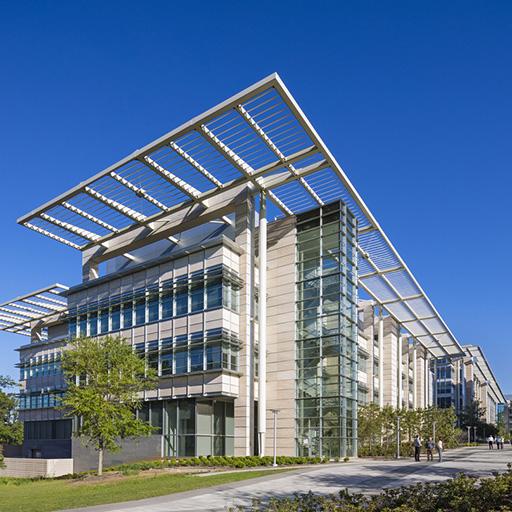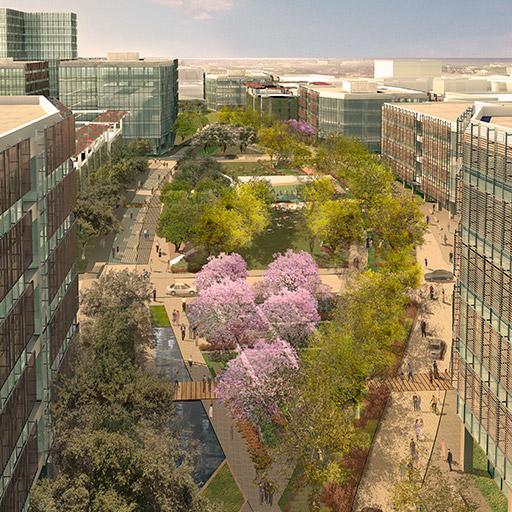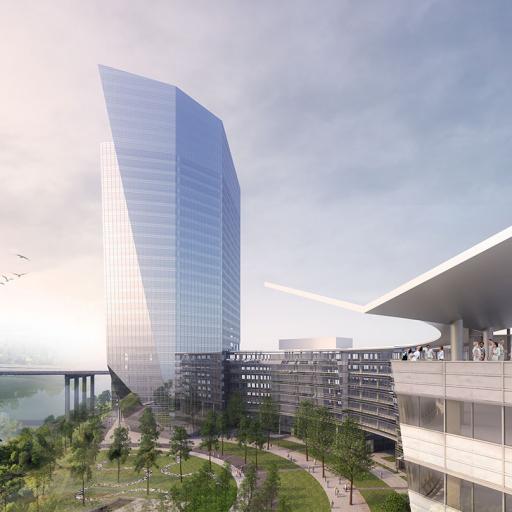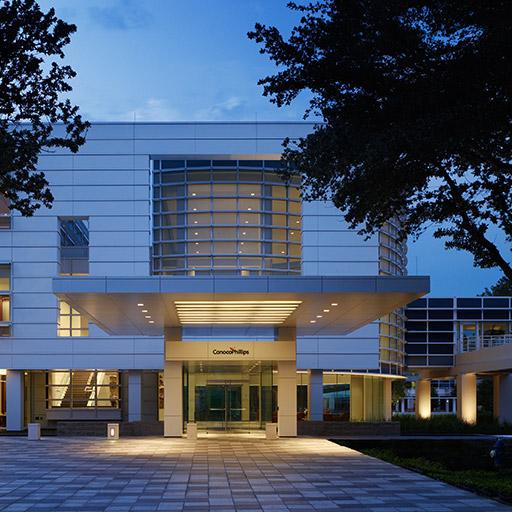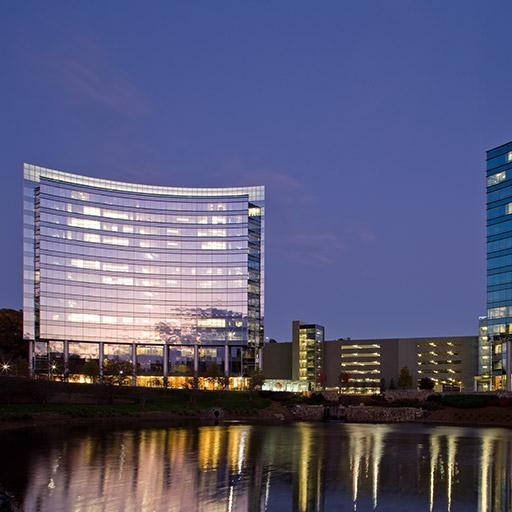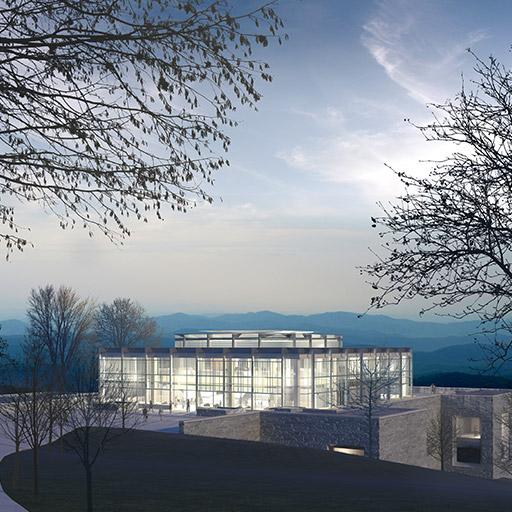California Green
California Green, a proposed phased, campus-style office development, lies within a larger development that includes offices, shops, and a hotel. Designed to achieve LEED-Gold certification and respond to Southern California’s climate, the project was planned as a new model for green development in Orange County. Energy conservation and environmental considerations guided the buildings’ designs, orientations, materials, and the lush campus landscaping. Each building, ranging in height from two to eight floors, has a unique character yet shares with the others a common design vocabulary. A central green provides over two acres (8,100 m2) of unique open space for recreation and passive enjoyment, plus graceful connections among buildings. Shaded paths connect outdoor meeting facilities, dining terraces, and other amenities. The design allowed flexibility in phasing construction of the seven office buildings and three parking structures.

